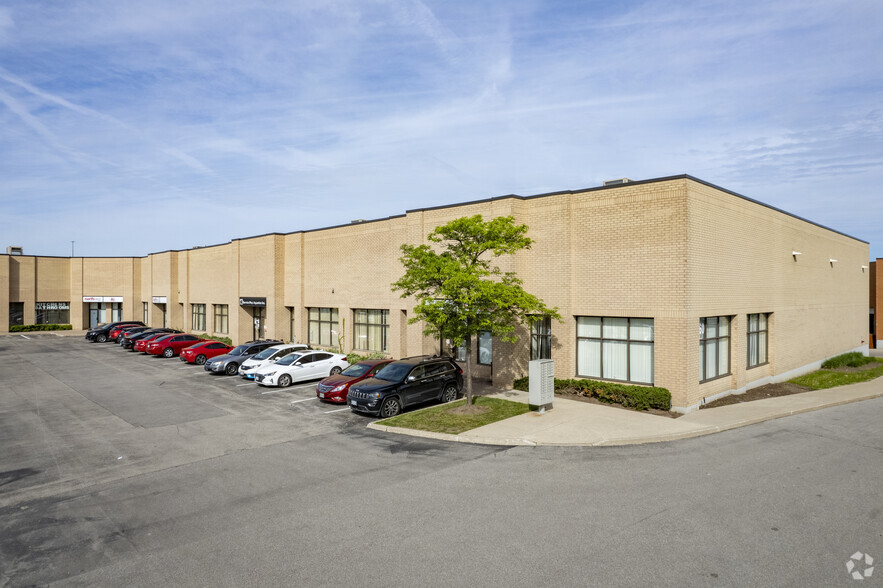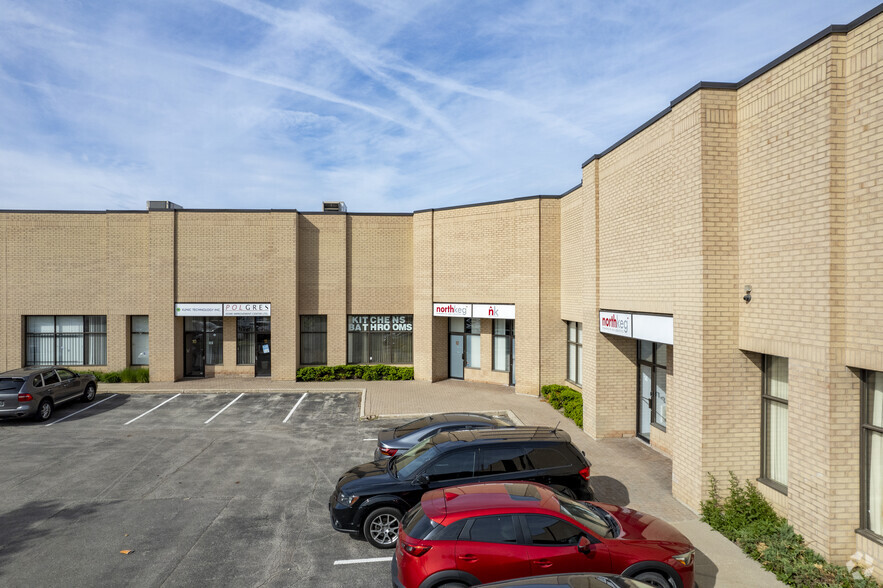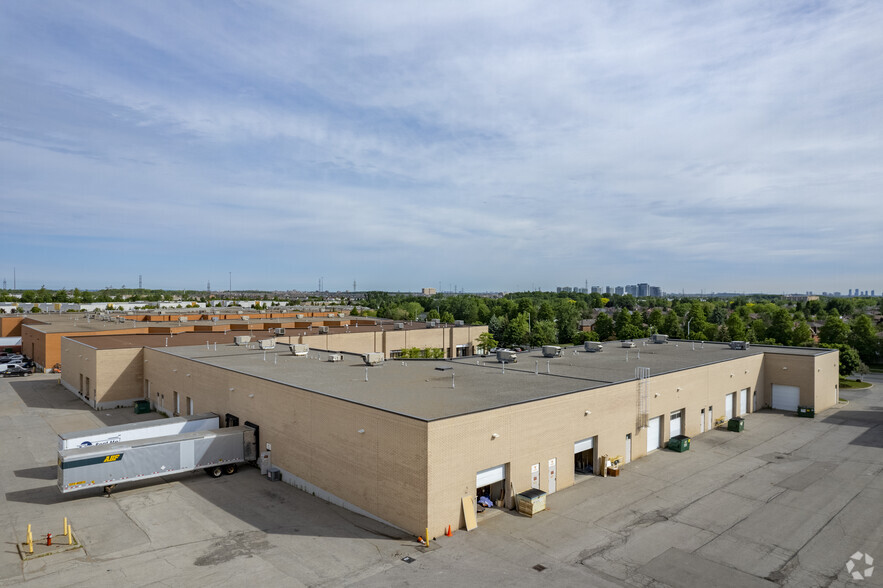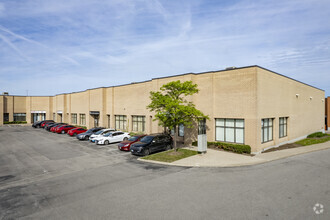
This feature is unavailable at the moment.
We apologize, but the feature you are trying to access is currently unavailable. We are aware of this issue and our team is working hard to resolve the matter.
Please check back in a few minutes. We apologize for the inconvenience.
- LoopNet Team
thank you

Your email has been sent!
4060 Ridgeway Dr
2,648 - 6,387 SF of Light Industrial Space Available in Mississauga, ON L5L 5X9



Features
all available spaces(2)
Display Rent as
- Space
- Size
- Term
- Rent
- Space Use
- Condition
- Available
Sladeview Industrial Park is located east of Highway 403 and north of Burnhamthorpe Road West. The industrial complex consists of 18 single storey buildings containing approximately 528,781 square feet, on a site of approximately 34.75 acres. There is surface parking for approximately 900 cars. The buildings were constructed in phases between 1996 and 2002.
- Lease rate does not include utilities, property expenses or building services
- 1 Level Access Door
- Ample parking
- Close to several amenities
- Includes 2,243 SF of dedicated office space
- Secure Storage
- Near major highways
Unit located in the prestigious Western Business Park. Drive-in door with large shipping area. In close proximity to Highways 403/407/Q.E.W. Excellent parking. Professionally owned & managed by institutional landlord. **** EXTRAS **** The following uses are not permitted: children indoor playground, athletic/recreational uses, community centre, banquet hall, daycare, pet daycare, school, after-school tutoring/educational program, retail, *con't in exclusions.
- Lease rate does not include utilities, property expenses or building services
- 1 Level Access Door
- Includes 840 SF of dedicated office space
| Space | Size | Term | Rent | Space Use | Condition | Available |
| 1st Floor - 19 | 3,739 SF | 1 Year | £11.32 /SF/PA £0.94 /SF/MO £121.81 /m²/PA £10.15 /m²/MO £42,311 /PA £3,526 /MO | Light Industrial | Full Build-Out | Now |
| 1st Floor - 2 | 2,648 SF | 1 Year | £11.32 /SF/PA £0.94 /SF/MO £121.81 /m²/PA £10.15 /m²/MO £29,965 /PA £2,497 /MO | Light Industrial | - | Now |
1st Floor - 19
| Size |
| 3,739 SF |
| Term |
| 1 Year |
| Rent |
| £11.32 /SF/PA £0.94 /SF/MO £121.81 /m²/PA £10.15 /m²/MO £42,311 /PA £3,526 /MO |
| Space Use |
| Light Industrial |
| Condition |
| Full Build-Out |
| Available |
| Now |
1st Floor - 2
| Size |
| 2,648 SF |
| Term |
| 1 Year |
| Rent |
| £11.32 /SF/PA £0.94 /SF/MO £121.81 /m²/PA £10.15 /m²/MO £29,965 /PA £2,497 /MO |
| Space Use |
| Light Industrial |
| Condition |
| - |
| Available |
| Now |
1st Floor - 19
| Size | 3,739 SF |
| Term | 1 Year |
| Rent | £11.32 /SF/PA |
| Space Use | Light Industrial |
| Condition | Full Build-Out |
| Available | Now |
Sladeview Industrial Park is located east of Highway 403 and north of Burnhamthorpe Road West. The industrial complex consists of 18 single storey buildings containing approximately 528,781 square feet, on a site of approximately 34.75 acres. There is surface parking for approximately 900 cars. The buildings were constructed in phases between 1996 and 2002.
- Lease rate does not include utilities, property expenses or building services
- Includes 2,243 SF of dedicated office space
- 1 Level Access Door
- Secure Storage
- Ample parking
- Near major highways
- Close to several amenities
1st Floor - 2
| Size | 2,648 SF |
| Term | 1 Year |
| Rent | £11.32 /SF/PA |
| Space Use | Light Industrial |
| Condition | - |
| Available | Now |
Unit located in the prestigious Western Business Park. Drive-in door with large shipping area. In close proximity to Highways 403/407/Q.E.W. Excellent parking. Professionally owned & managed by institutional landlord. **** EXTRAS **** The following uses are not permitted: children indoor playground, athletic/recreational uses, community centre, banquet hall, daycare, pet daycare, school, after-school tutoring/educational program, retail, *con't in exclusions.
- Lease rate does not include utilities, property expenses or building services
- Includes 840 SF of dedicated office space
- 1 Level Access Door
PROPERTY FACTS
Presented by
Company Not Provided
4060 Ridgeway Dr
Hmm, there seems to have been an error sending your message. Please try again.
Thanks! Your message was sent.









