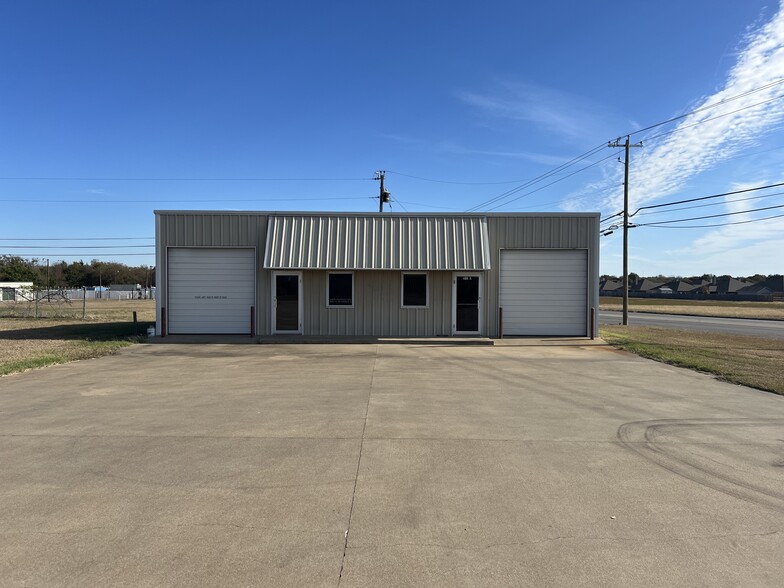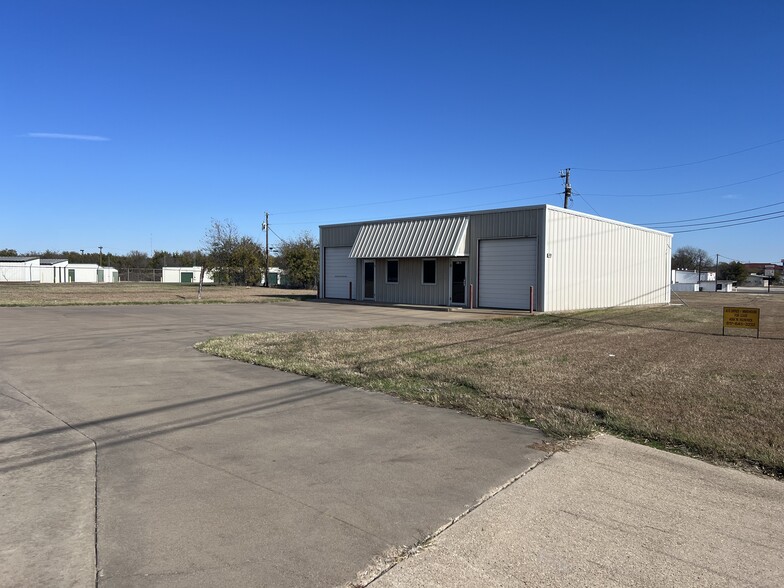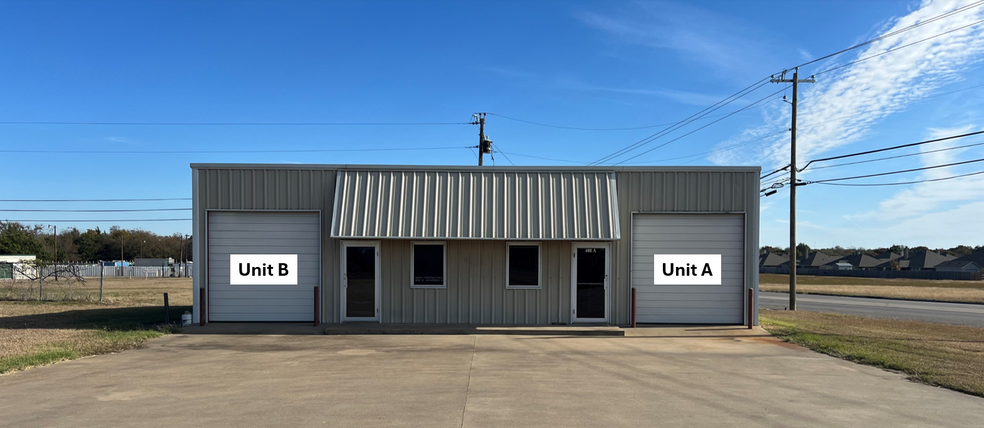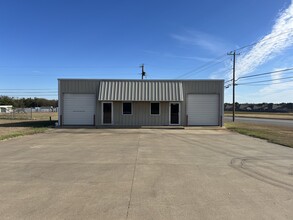
This feature is unavailable at the moment.
We apologize, but the feature you are trying to access is currently unavailable. We are aware of this issue and our team is working hard to resolve the matter.
Please check back in a few minutes. We apologize for the inconvenience.
- LoopNet Team
thank you

Your email has been sent!
408 W Kilpatrick Ave
960 SF of Light Industrial Space Available in Cleburne, TX 76031



Highlights
- Central location in Cleburne
Features
all available space(1)
Display Rent as
- Space
- Size
- Term
- Rent
- Space Use
- Condition
- Available
Unit A currently includes 250 sf of warehouse space (10’ door and 13’ ceilings). Office space includes four offices and a bathroom. Warehouse space: 250 sf (20.3’ x 12.3’) 10’ door 13’ ceilings Could be expanded into adjacent office/storeroom for an additional 208 sf of warehouse space Office space (climate controlled): Lobby/office 1 : 12’ x 12’ Office 2: 10’ x 12’ Office 3: 11’ x 7’ Office 4/Store room: 18.4’ x 11.3’ Bathroom: 5’ x 7’ 8’ ceilings Under renovation; Tenant improvements are negotiable Storage Yard (Optional): Up to 1 ac Secure & stabilized
- Space In Need of Renovation
- Secure Storage
- Tenant improvements are negotiable
- Under renovation
- Central Air Conditioning
- Yard
- 1 AC available for additional storage
| Space | Size | Term | Rent | Space Use | Condition | Available |
| 1st Floor - A | 960 SF | Negotiable | Upon Application Upon Application Upon Application Upon Application | Light Industrial | - | Now |
1st Floor - A
| Size |
| 960 SF |
| Term |
| Negotiable |
| Rent |
| Upon Application Upon Application Upon Application Upon Application |
| Space Use |
| Light Industrial |
| Condition |
| - |
| Available |
| Now |
1st Floor - A
| Size | 960 SF |
| Term | Negotiable |
| Rent | Upon Application |
| Space Use | Light Industrial |
| Condition | - |
| Available | Now |
Unit A currently includes 250 sf of warehouse space (10’ door and 13’ ceilings). Office space includes four offices and a bathroom. Warehouse space: 250 sf (20.3’ x 12.3’) 10’ door 13’ ceilings Could be expanded into adjacent office/storeroom for an additional 208 sf of warehouse space Office space (climate controlled): Lobby/office 1 : 12’ x 12’ Office 2: 10’ x 12’ Office 3: 11’ x 7’ Office 4/Store room: 18.4’ x 11.3’ Bathroom: 5’ x 7’ 8’ ceilings Under renovation; Tenant improvements are negotiable Storage Yard (Optional): Up to 1 ac Secure & stabilized
- Space In Need of Renovation
- Central Air Conditioning
- Secure Storage
- Yard
- Tenant improvements are negotiable
- 1 AC available for additional storage
- Under renovation
Property Overview
960 SF - Flex Office Warehouse - Up to 1 ac Storage Yard (Secure & Stabilized) Frontage on W Kilpatrick. Unit A currently includes 250 sf of warehouse space (10’ door and 13’ ceilings). Office space includes four offices and a bathroom. Tenant improvements are negotiable. Owner can provide an optional, secure and stabilized storage yard onsite (up to 1 ac). Rate is negotiable. Great Location! 0.45 miles to Main St 1 mile to Chisolm Parkway 1.16 miles to Hwy 67
PROPERTY FACTS
Presented by
Solomon Family Real Estate Holdings
408 W Kilpatrick Ave
Hmm, there seems to have been an error sending your message. Please try again.
Thanks! Your message was sent.



