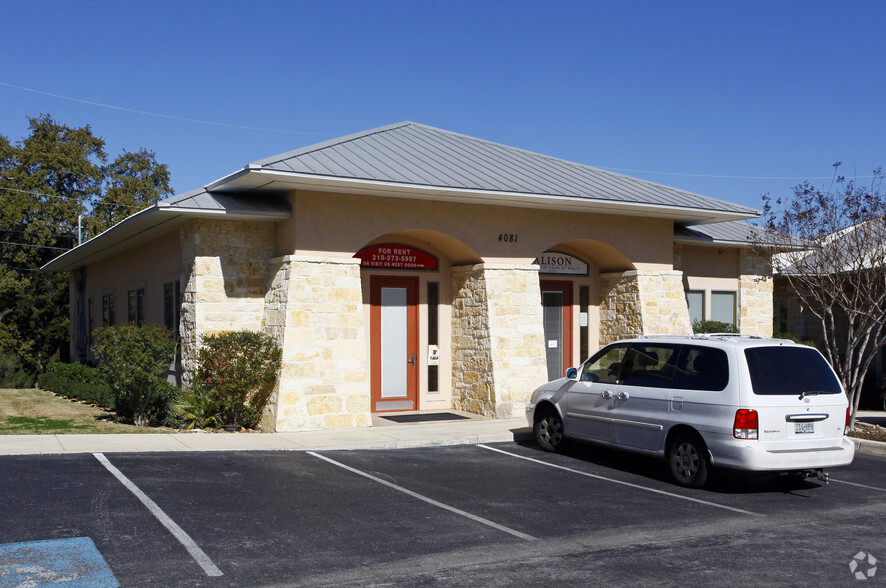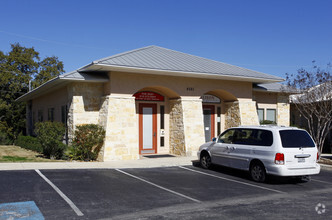
This feature is unavailable at the moment.
We apologize, but the feature you are trying to access is currently unavailable. We are aware of this issue and our team is working hard to resolve the matter.
Please check back in a few minutes. We apologize for the inconvenience.
- LoopNet Team
4081 De Zavala Rd
San Antonio, TX 78249
Property For Rent

Property Overview
Professional office building was built 2005; 2,300 sq. ft. condo office building: 2 separate suites, each with separate front door entrances. The building has an attractive stucco exterior with stone veneer columns at each of the two entrances. It has an expensive and very nice lifetime Standing Seam metal roof. Inside are 12' ceilings throughout. High-end finish-out with granite countertops on wet bars and in bathrooms, beautiful slate floors, bull-nosed edges on dry wall; upgraded ceiling tiles; recessed lighting fixtures. The utilities for the two suites are on different systems, independently controlled; 4 mailboxes and a 24 hour drop box. In suite 2 there is a full kitchen with stainless steel sink, dishwasher, custom cabinets, electric stove, microwave, and a stack washer & dryer. Also, there is a granite- top wet bar in each suite; each wet bar includes sink, mini fridge, a microwave, custom cabinets for storage, and has hot & cold water coolers for instant hot or cold water. There are also two rear patio doors, in suite 2, that lock separately, and each opens up to a nice deck that faces a greenbelt area. There is a firewall which separates the two suites for security and sound proofing (blown in between the drywall); There are separate AC units for both suites; Each suite has a separate Alarm system and Fire Alarm, with glass break and motion sensors. (Note: The county tax records show 2200 sq ft. because the middle conference room was an outdoor patio at time of original construction. The original owner enclosed it, with continuation of the beautiful slate floor, and finished it out in yet another office. This makes 2300 sq. ft. of interior office space.) Also, the Bathroom in Suite 2 has a shower (also with slate tile finish out). Suite 1-Tenants occupy: 3 separate offices. Tenants are all professional ladies who have counseling offices; there is limited traffic and it is very quiet. These offices have never been vacant since 2012. These offices are easy to rent and stay rented to professionals, in a highly desirable part of San Antonio to live and work in. Suite 2: Currently Breath of Hope occupies 2 of the 5 spacious offices in Suite 2. BOH will take over the remaining 3 large offices, plus one storage office that originally served as a sales office. There is a nice spacious entry room and hallway and bathroom-all with pretty slate floors. Also there is a kitchen, also with slate floor (referenced above) in the Suite 2, with all amenities discussed above.
- Bus Route
- Signage
PROPERTY FACTS
Links
Listing ID: 25243200
Date on Market: 13/03/2022
Last Updated:
Address: 4081 De Zavala Rd, San Antonio, TX 78249
The Office Property at 4081 De Zavala Rd, San Antonio, TX 78249 is no longer being advertised on LoopNet.co.uk. Contact the broker for information on availability.
Office PROPERTIES IN NEARBY NEIGHBOURHOODS
- Northwest San Antonio Commercial Property
- North San Antonio Commercial Property
- Far West San Antonio Commercial Property
- North Central San Antonio Commercial Property
- Westside San Antonio Commercial Property
- Medical Center Commercial Property
- Stone Oak Commercial Property
- Northwest Side Commercial Property
- Uptown San Antonio Commercial Property
- Shavano Commercial Property
- Thousand Oaks Commercial Property
- Vance Jackson Commercial Property
- Dellview Commercial Property
- Crownhill Park Commercial Property
- Canyon Creek Commercial Property
Nearby Listings
- 8122 Datapoint Dr, San Antonio TX
- 8000 IH-10 W, San Antonio TX
- Hausman Rd & University Heights Blvd, San Antonio TX
- 2806 W Bitters Rd, San Antonio TX
- Loop 1604 & Bitters Road, San Antonio TX
- 5818 Farinon Dr, San Antonio TX
- 115 N Loop 1604 E, San Antonio TX
- Loop 1604 & Stone Oak Parkway, San Antonio TX
- 8200 W Interstate 10, San Antonio TX
- 2703 N Loop W 1604, San Antonio TX
- 11550 W IH-10, San Antonio TX
- 8434-8498 Fredericksburg Rd, San Antonio TX
- 5131 Beckwith Blvd, San Antonio TX
- 8023 Vantage Dr, San Antonio TX
- 8008 West Ave, San Antonio TX

