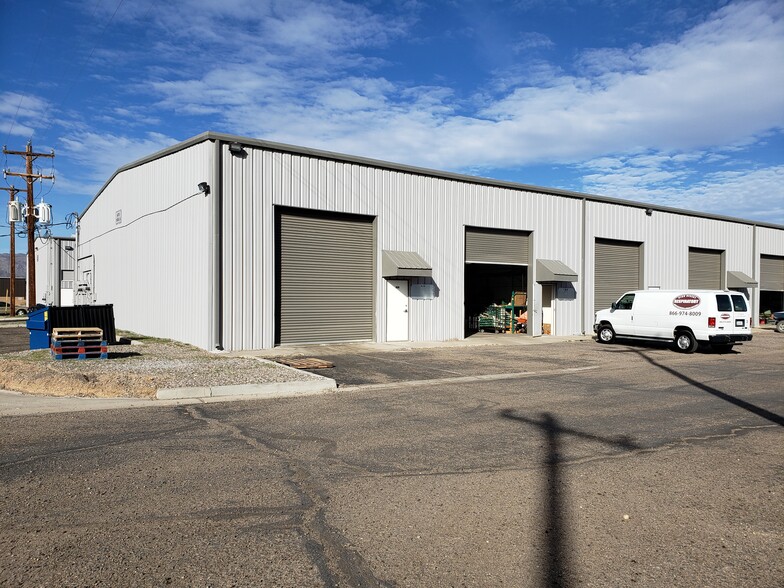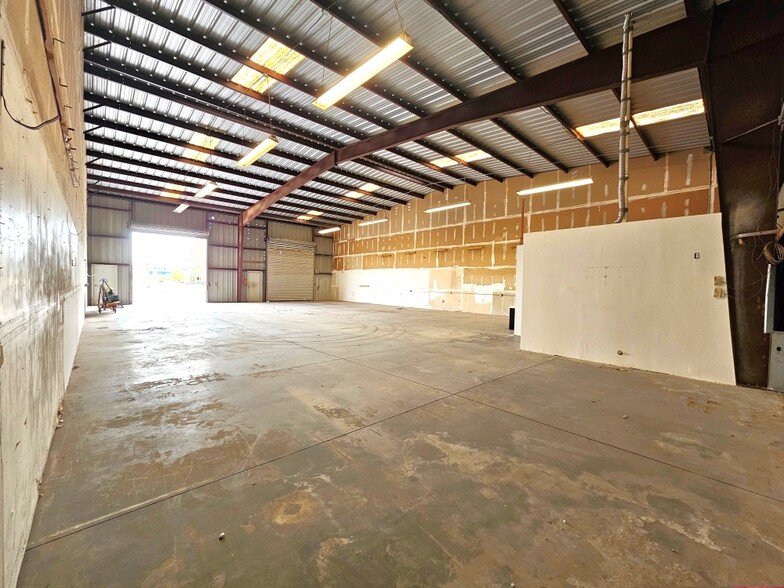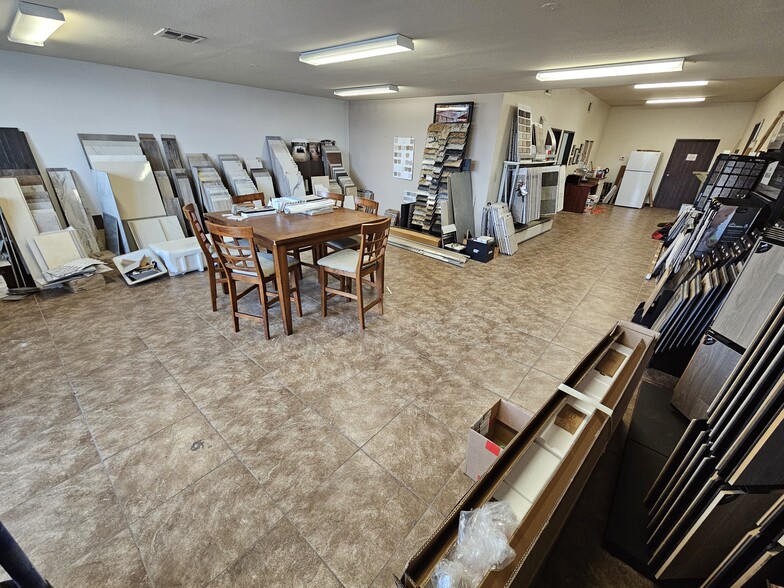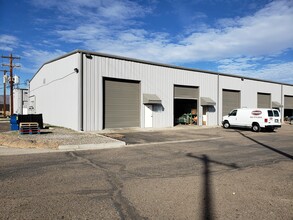
This feature is unavailable at the moment.
We apologize, but the feature you are trying to access is currently unavailable. We are aware of this issue and our team is working hard to resolve the matter.
Please check back in a few minutes. We apologize for the inconvenience.
- LoopNet Team
thank you

Your email has been sent!
Arcadia Business Park 4081 S Arcadia Ln
2,000 - 14,000 SF of Light Industrial Space Available in Fort Mohave, AZ 86426



Highlights
- Centrally Located
- Large Roll-Up Door 14' x 16'
- Business Park
Features
all available spaces(5)
Display Rent as
- Space
- Size
- Term
- Rent
- Space Use
- Condition
- Available
Warehouse-Style unit with drop-down office and private bathroom. Featuring an Open Floorplan perfect for Commercial Storage or Work-Space. Front of Unit features Two large, 14'x16' Roll-up doors with drive-in loading capabilities and two man doors. Back of unit features an Air Conditioned, Carpeted Office spaces with drop-ceiling with Man-door entrance. Private Bathroom attached to Offices inside the Warehouse. Centrally located in Fort Mohave, right off busy HWY-95! Additional Spaces Available! The listed rate may not include certain utilities, building services, and property expenses. Please contact the listing agent for additional details or to set up a tour of the property and available spaces.
- Lease rate does not include utilities, property expenses or building services
- 2 Level Access Doors
- Partitioned Offices
- Secure Storage
- High Ceilings
- Space is in Excellent Condition
- Central Air Conditioning
- Private Restrooms
- Drop Ceilings
Warehouse-style Work Space with open floor plan, Bathroom, and Swamp Cooler. 3-Phase Power on your own meter. Large Roll-Up 12x14 Door for drive-in loading, and large Paved Parking Lot. Landlord office on-site! ADDITIONAL SPACES AVAILABLE. Listed rate may not include certain utilities, building services, and property expenses. Please contact the listing agent for additional details or to set up a tour of the property and available spaces.
- Lease rate does not include utilities, property expenses or building services
- Private Restrooms
- 1 Level Access Door
- High Ceilings
2,000 sq.ft. Warehouse-style storage unit with Man door and 12'w x 14'h roll-up door entry for drive-in loading. Suitable for vehicle, equipment, and business storage, Distribution. No power, no bathroom. Landlord office on-site! ADDITIONAL SPACES AVAILABLE Listed rate may not include certain utilities, building services, and property expenses. Please contact the listing agent for additional details or to set up a tour of the property and available spaces.
- Lease rate does not include utilities, property expenses or building services
- Secure Storage
- 1 Level Access Door
- High Ceilings
Corner-front unit with Bay Windows and Glass Door Entrance! Suite features Showroom/Reception Lobby with Office spaces and Break Area at front, and Open Warehouse with Mezzanine Loft in back of unit. WHS entrance includes a large, 14'x16' Roll-up door entry for drive-in loading, and a separate man door. Great flex-space suite for Office, Retail, Light Industrial Workspace, and Business Storage / Distribution. Centrally located in Fort Mohave, Arizona. Additional Spaces Available! The listed rate may not include certain utilities, building services, and property expenses. Please contact the listing agent for additional details or to set up a tour of the property and available spaces.
- Lease rate does not include utilities, property expenses or building services
- 1 Level Access Door
- Reception Area
- Drop Ceilings
- Exposed Ceiling
- Wheelchair Accessible
- Space is in Excellent Condition
- Central Air Conditioning
- Secure Storage
- High Ceilings
- Corner Space
Suite #D3-4 offers 4,000sf of open space with one 12'w X 14'h roll-door and one man-door entrance. Industrial Lighting, insulated ceiling, bathroom.
- Lease rate does not include utilities, property expenses or building services
- 1 Level Access Door
- Secure Storage
- Space is in Excellent Condition
- Private Restrooms
- High Ceilings
| Space | Size | Term | Rent | Space Use | Condition | Available |
| 1st Floor - A3-4 | 4,000 SF | Negotiable | £9.39 /SF/PA £0.78 /SF/MO £101.07 /m²/PA £8.42 /m²/MO £37,558 /PA £3,130 /MO | Light Industrial | - | Now |
| 1st Floor - A8 | 2,000 SF | Negotiable | £8.92 /SF/PA £0.74 /SF/MO £96.01 /m²/PA £8.00 /m²/MO £17,840 /PA £1,487 /MO | Light Industrial | - | Now |
| 1st Floor - B5 | 2,000 SF | Negotiable | £7.89 /SF/PA £0.66 /SF/MO £84.90 /m²/PA £7.07 /m²/MO £15,774 /PA £1,315 /MO | Light Industrial | - | Now |
| 1st Floor - B8 | 2,000 SF | Negotiable | £9.39 /SF/PA £0.78 /SF/MO £101.07 /m²/PA £8.42 /m²/MO £18,779 /PA £1,565 /MO | Light Industrial | - | Now |
| 1st Floor - D3-4 | 4,000 SF | 3-10 Years | £9.39 /SF/PA £0.78 /SF/MO £101.07 /m²/PA £8.42 /m²/MO £37,558 /PA £3,130 /MO | Light Industrial | - | Now |
1st Floor - A3-4
| Size |
| 4,000 SF |
| Term |
| Negotiable |
| Rent |
| £9.39 /SF/PA £0.78 /SF/MO £101.07 /m²/PA £8.42 /m²/MO £37,558 /PA £3,130 /MO |
| Space Use |
| Light Industrial |
| Condition |
| - |
| Available |
| Now |
1st Floor - A8
| Size |
| 2,000 SF |
| Term |
| Negotiable |
| Rent |
| £8.92 /SF/PA £0.74 /SF/MO £96.01 /m²/PA £8.00 /m²/MO £17,840 /PA £1,487 /MO |
| Space Use |
| Light Industrial |
| Condition |
| - |
| Available |
| Now |
1st Floor - B5
| Size |
| 2,000 SF |
| Term |
| Negotiable |
| Rent |
| £7.89 /SF/PA £0.66 /SF/MO £84.90 /m²/PA £7.07 /m²/MO £15,774 /PA £1,315 /MO |
| Space Use |
| Light Industrial |
| Condition |
| - |
| Available |
| Now |
1st Floor - B8
| Size |
| 2,000 SF |
| Term |
| Negotiable |
| Rent |
| £9.39 /SF/PA £0.78 /SF/MO £101.07 /m²/PA £8.42 /m²/MO £18,779 /PA £1,565 /MO |
| Space Use |
| Light Industrial |
| Condition |
| - |
| Available |
| Now |
1st Floor - D3-4
| Size |
| 4,000 SF |
| Term |
| 3-10 Years |
| Rent |
| £9.39 /SF/PA £0.78 /SF/MO £101.07 /m²/PA £8.42 /m²/MO £37,558 /PA £3,130 /MO |
| Space Use |
| Light Industrial |
| Condition |
| - |
| Available |
| Now |
1st Floor - A3-4
| Size | 4,000 SF |
| Term | Negotiable |
| Rent | £9.39 /SF/PA |
| Space Use | Light Industrial |
| Condition | - |
| Available | Now |
Warehouse-Style unit with drop-down office and private bathroom. Featuring an Open Floorplan perfect for Commercial Storage or Work-Space. Front of Unit features Two large, 14'x16' Roll-up doors with drive-in loading capabilities and two man doors. Back of unit features an Air Conditioned, Carpeted Office spaces with drop-ceiling with Man-door entrance. Private Bathroom attached to Offices inside the Warehouse. Centrally located in Fort Mohave, right off busy HWY-95! Additional Spaces Available! The listed rate may not include certain utilities, building services, and property expenses. Please contact the listing agent for additional details or to set up a tour of the property and available spaces.
- Lease rate does not include utilities, property expenses or building services
- Space is in Excellent Condition
- 2 Level Access Doors
- Central Air Conditioning
- Partitioned Offices
- Private Restrooms
- Secure Storage
- Drop Ceilings
- High Ceilings
1st Floor - A8
| Size | 2,000 SF |
| Term | Negotiable |
| Rent | £8.92 /SF/PA |
| Space Use | Light Industrial |
| Condition | - |
| Available | Now |
Warehouse-style Work Space with open floor plan, Bathroom, and Swamp Cooler. 3-Phase Power on your own meter. Large Roll-Up 12x14 Door for drive-in loading, and large Paved Parking Lot. Landlord office on-site! ADDITIONAL SPACES AVAILABLE. Listed rate may not include certain utilities, building services, and property expenses. Please contact the listing agent for additional details or to set up a tour of the property and available spaces.
- Lease rate does not include utilities, property expenses or building services
- 1 Level Access Door
- Private Restrooms
- High Ceilings
1st Floor - B5
| Size | 2,000 SF |
| Term | Negotiable |
| Rent | £7.89 /SF/PA |
| Space Use | Light Industrial |
| Condition | - |
| Available | Now |
2,000 sq.ft. Warehouse-style storage unit with Man door and 12'w x 14'h roll-up door entry for drive-in loading. Suitable for vehicle, equipment, and business storage, Distribution. No power, no bathroom. Landlord office on-site! ADDITIONAL SPACES AVAILABLE Listed rate may not include certain utilities, building services, and property expenses. Please contact the listing agent for additional details or to set up a tour of the property and available spaces.
- Lease rate does not include utilities, property expenses or building services
- 1 Level Access Door
- Secure Storage
- High Ceilings
1st Floor - B8
| Size | 2,000 SF |
| Term | Negotiable |
| Rent | £9.39 /SF/PA |
| Space Use | Light Industrial |
| Condition | - |
| Available | Now |
Corner-front unit with Bay Windows and Glass Door Entrance! Suite features Showroom/Reception Lobby with Office spaces and Break Area at front, and Open Warehouse with Mezzanine Loft in back of unit. WHS entrance includes a large, 14'x16' Roll-up door entry for drive-in loading, and a separate man door. Great flex-space suite for Office, Retail, Light Industrial Workspace, and Business Storage / Distribution. Centrally located in Fort Mohave, Arizona. Additional Spaces Available! The listed rate may not include certain utilities, building services, and property expenses. Please contact the listing agent for additional details or to set up a tour of the property and available spaces.
- Lease rate does not include utilities, property expenses or building services
- Space is in Excellent Condition
- 1 Level Access Door
- Central Air Conditioning
- Reception Area
- Secure Storage
- Drop Ceilings
- High Ceilings
- Exposed Ceiling
- Corner Space
- Wheelchair Accessible
1st Floor - D3-4
| Size | 4,000 SF |
| Term | 3-10 Years |
| Rent | £9.39 /SF/PA |
| Space Use | Light Industrial |
| Condition | - |
| Available | Now |
Suite #D3-4 offers 4,000sf of open space with one 12'w X 14'h roll-door and one man-door entrance. Industrial Lighting, insulated ceiling, bathroom.
- Lease rate does not include utilities, property expenses or building services
- Space is in Excellent Condition
- 1 Level Access Door
- Private Restrooms
- Secure Storage
- High Ceilings
Property Overview
Centrally located in Fort Mohave, right off busy HWY-95! Flex Space units suitable for retail, office, workspace, distribution/business storage. MULTIPLE AVAILABLE SPACES! Variety of options in an affordable growing area in Arizona! On-site, Responsive Landlords! The listed rates may not include certain utilities, building services, and property expenses. Please contact the listing agent for additional details or to set up a tour of the property and available spaces.
Warehouse FACILITY FACTS
SELECT TENANTS
- Floor
- Tenant Name
- Industry
- 1st
- Aquatic Pools & Landscape
- Construction
- 1st
- BHC Trailers
- Retailer
- 1st
- Blue Ribbon Graphix
- Service type
- 1st
- Design Center Homes
- Construction
- 1st
- High Desert Respiratory
- Health Care and Social Assistance
- 1st
- Mike&Bo
- Real Estate
- 1st
- TKO Sports
- Service type
- 1st
- White Board Properties
- Real Estate
- 1st
- WWLD Customs
- Service type
Presented by
MS Business Parks
Arcadia Business Park | 4081 S Arcadia Ln
Hmm, there seems to have been an error sending your message. Please try again.
Thanks! Your message was sent.












