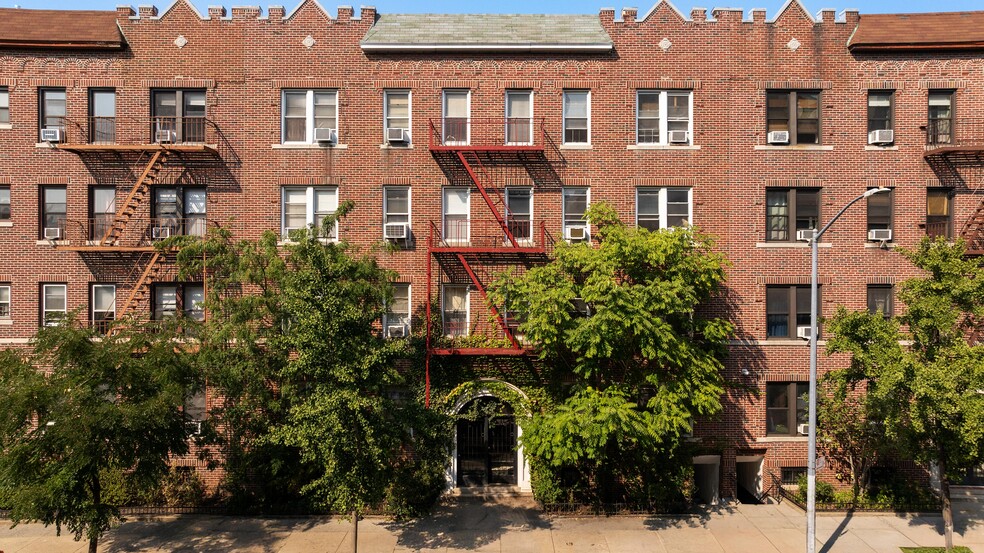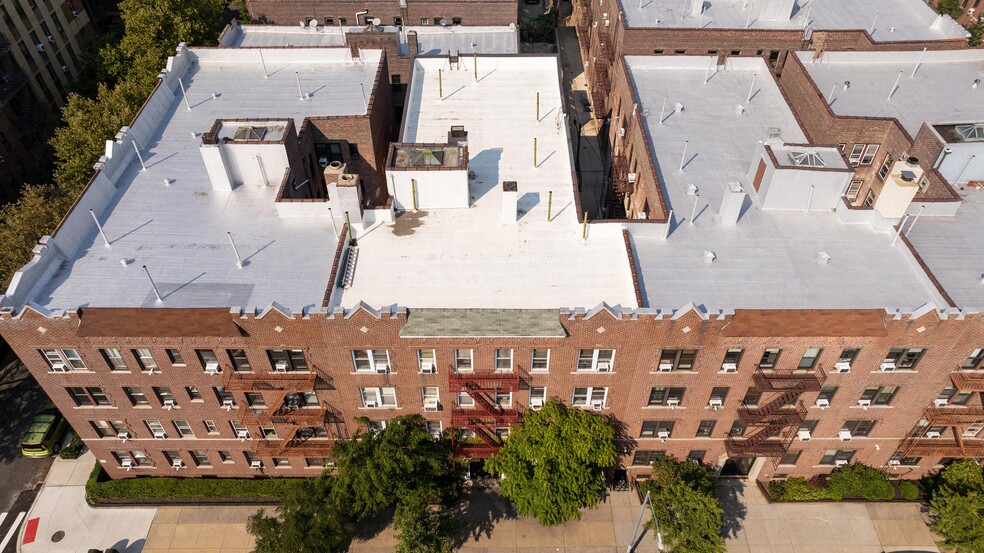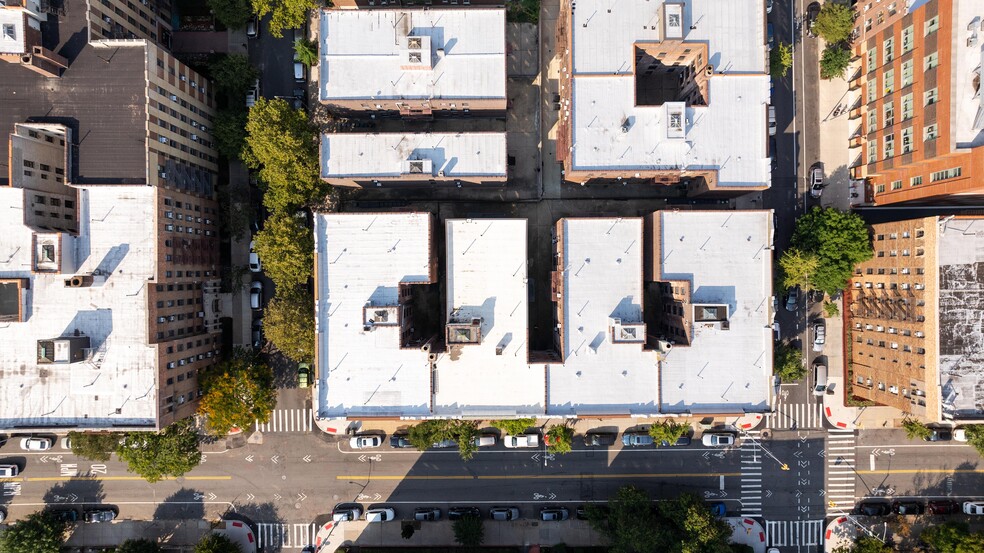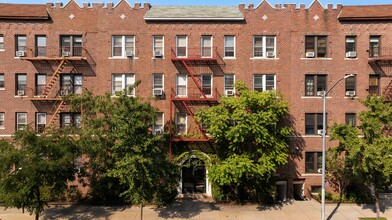
41-07 47th Ave
This feature is unavailable at the moment.
We apologize, but the feature you are trying to access is currently unavailable. We are aware of this issue and our team is working hard to resolve the matter.
Please check back in a few minutes. We apologize for the inconvenience.
- LoopNet Team
thank you

Your email has been sent!
41-07 47th Ave
20 Unit Block of Flats £3,037,650 (£151,882/Unit) 6.29% Net Initial Yield Sunnyside, NY 11104



Executive Summary
Introducing 41-07 47th Ave, well managed rent stabilized building in heart of Sunnyside. Extraordinary opportunity for new ownership/investor to add to their existing portfolio since the building has recently undergone capital improvements, value add is there with slight tweaks, and lastly ability to utilize remaining FAR to develop.
Existing Building & Property Features: Current Zoning is R6A not landmarked, set on a 50’ X 100' lot, the existing 4-story masonry building approx. 13,752SF. It currently consists of twenty (20) income-producing units: The layouts consist of a mix of one (1) bedrooms with certain ones being larger.
A bustling location right on 47th Ave nearby Queens Blvd with ever expanding restaurants, bars, coffee shops, galleries, grocery stores, shopping, supermarkets. Walk to the 7 subway line on 40th St-Lowery St around the corner providing easy access to Long Island City and Manhattan. This area is constantly being sought after and developed due to close proximity.
Reach out to request setup and any questions.
Existing Building & Property Features: Current Zoning is R6A not landmarked, set on a 50’ X 100' lot, the existing 4-story masonry building approx. 13,752SF. It currently consists of twenty (20) income-producing units: The layouts consist of a mix of one (1) bedrooms with certain ones being larger.
A bustling location right on 47th Ave nearby Queens Blvd with ever expanding restaurants, bars, coffee shops, galleries, grocery stores, shopping, supermarkets. Walk to the 7 subway line on 40th St-Lowery St around the corner providing easy access to Long Island City and Manhattan. This area is constantly being sought after and developed due to close proximity.
Reach out to request setup and any questions.
Data Room Click Here to Access
- Offering Memorandum
Financial Summary (Actual - 2024) Click Here to Access |
Annual | Annual Per SF |
|---|---|---|
| Gross Rental Income |
-

|
-

|
| Other Income |
-

|
-

|
| Vacancy Loss |
-

|
-

|
| Effective Gross Income |
-

|
-

|
| Net Operating Income |
$99,999

|
$9.99

|
Financial Summary (Actual - 2024) Click Here to Access
| Gross Rental Income | |
|---|---|
| Annual | - |
| Annual Per SF | - |
| Other Income | |
|---|---|
| Annual | - |
| Annual Per SF | - |
| Vacancy Loss | |
|---|---|
| Annual | - |
| Annual Per SF | - |
| Effective Gross Income | |
|---|---|
| Annual | - |
| Annual Per SF | - |
| Net Operating Income | |
|---|---|
| Annual | $99,999 |
| Annual Per SF | $9.99 |
Property Facts
| Price | £3,037,650 | Apartment Style | Mid Rise |
| Price Per Unit | £151,882 | Building Class | B |
| Sale Type | Investment | Lot Size | 0.11 AC |
| Net Initial Yield | 6.29% | Building Size | 13,752 SF |
| Gross Rent Multiplier | 9.78 | Average Occupancy | 100% |
| No. Units | 20 | Number of Floors | 4 |
| Property Type | Residential | Year Built | 1933 |
| Property Subtype | Apartment |
| Price | £3,037,650 |
| Price Per Unit | £151,882 |
| Sale Type | Investment |
| Net Initial Yield | 6.29% |
| Gross Rent Multiplier | 9.78 |
| No. Units | 20 |
| Property Type | Residential |
| Property Subtype | Apartment |
| Apartment Style | Mid Rise |
| Building Class | B |
| Lot Size | 0.11 AC |
| Building Size | 13,752 SF |
| Average Occupancy | 100% |
| Number of Floors | 4 |
| Year Built | 1933 |
Unit Amenities
- Dishwasher
- Heating
- Kitchen
- Wooden Floors
- Refrigerator
- Oven
- Stainless Steel Appliances
- Range
- Tub/Shower
- Walk-In Closets
- Dining Room
Unit Mix Information
| Description | No. Units | Avg. Rent.Mo | SF |
|---|---|---|---|
| 1+1 | 20 | - | 688 |
1 of 1
Walk Score ®
Walker's Paradise (98)
Transit Score ®
Excellent Transit (84)
Bike Score ®
Very Bikeable (87)
PROPERTY TAXES
| Parcel Number | 00192-0005 | Improvements Assessment | £467,488 |
| Land Assessment | £142,202 | Total Assessment | £609,690 |
PROPERTY TAXES
Parcel Number
00192-0005
Land Assessment
£142,202
Improvements Assessment
£467,488
Total Assessment
£609,690
zoning
| Zoning Code | R6A (Medium density residential district) |
| R6A (Medium density residential district) |
1 of 17
VIDEOS
3D TOUR
PHOTOS
STREET VIEW
STREET
MAP
1 of 1
Presented by

41-07 47th Ave
Already a member? Log In
Hmm, there seems to have been an error sending your message. Please try again.
Thanks! Your message was sent.




