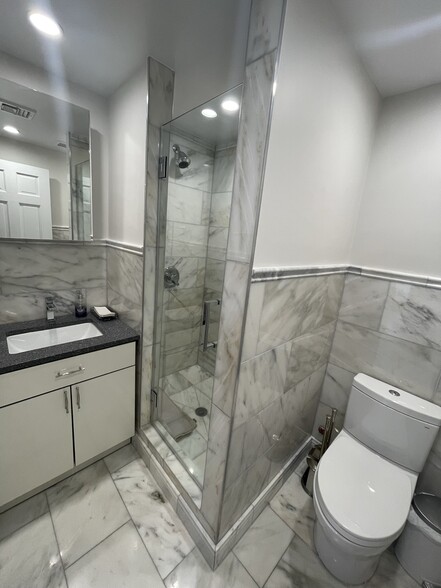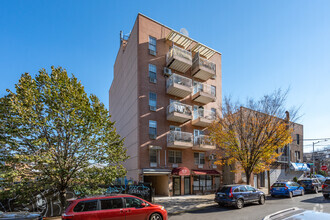
This feature is unavailable at the moment.
We apologize, but the feature you are trying to access is currently unavailable. We are aware of this issue and our team is working hard to resolve the matter.
Please check back in a few minutes. We apologize for the inconvenience.
- LoopNet Team
thank you

Your email has been sent!
41-35 67th St
2,280 SF Office/Medical Unit Offered at £537,200 in Woodside, NY 11377



Investment Highlights
- 1st Floor + Basement Commercial condo unit in Woodside.
- 1st Flr has 1 Large Office, Full Bathroom, and Storage.
- Common charges is at $2,578.21
- Currently used as a medical office with a finished basement that consist of a reception area (7x13) with 6 individual offices, Large Conference Room
- All together the unit is approximately 2,280 Sq Ft.
- Has New Central Air system.
Property Facts Under Contract
| Price | £537,200 | Building Class | B |
| Unit Size | 2,280 SF | Number of Floors | 6 |
| No. Units | 1 | Typical Floor Size | 2,656 SF |
| Total Building Size | 18,100 SF | Year Built | 2007 |
| Property Type | Residential (Unit) | Lot Size | 0.09 AC |
| Sale Type | Investment or Owner User |
| Price | £537,200 |
| Unit Size | 2,280 SF |
| No. Units | 1 |
| Total Building Size | 18,100 SF |
| Property Type | Residential (Unit) |
| Sale Type | Investment or Owner User |
| Building Class | B |
| Number of Floors | 6 |
| Typical Floor Size | 2,656 SF |
| Year Built | 2007 |
| Lot Size | 0.09 AC |
1 Unit Available
Unit MD1
| Unit Size | 2,280 SF | Unit Use | Office/Medical |
| Price | £537,200 | Sale Type | Investment or Owner User |
| Price Per SF | £235.61 | Sale Status | In Exchange |
| Unit Size | 2,280 SF |
| Price | £537,200 |
| Price Per SF | £235.61 |
| Unit Use | Office/Medical |
| Sale Type | Investment or Owner User |
| Sale Status | In Exchange |
Description
1st Floor + Basement Commercial condo unit in Woodside. Currently used as a medical office with a finished basement that consist of a reception area (7x13) with 6 individual offices, Large Conference Room (18.4x18.9), Kitchen (5.5x12.8), and Lobby (15.4x12.5). 1st Flr has 1 Large Office, Full Bathroom, and Storage. All together the unit is approximately 2,280 Sq Ft. Common charges is at $2,578.21. Has New Central Air system.
Sale Notes
1st Floor + Basement Commercial condo unit in Woodside. Currently used as a medical office with a finished basement that consist of a reception area (7x13) with 6 individual offices, Large Conference Room (18.4x18.9), Kitchen (5.5x12.8), and Lobby (15.4x12.5). 1st Flr has 1 Large Office, Full Bathroom, and Storage. All together the unit is approximately 2,280 Sq Ft. Common charges is at $2,578.21. Has New Central Air system.
Amenities
Unit Amenities
- Air Conditioning
- Basement
- Wheelchair Accessible (Rooms)
Site Amenities
- Lift
zoning
| Zoning Code | R5D (Residential) |
| R5D (Residential) |
Presented by

41-35 67th St
Hmm, there seems to have been an error sending your message. Please try again.
Thanks! Your message was sent.


