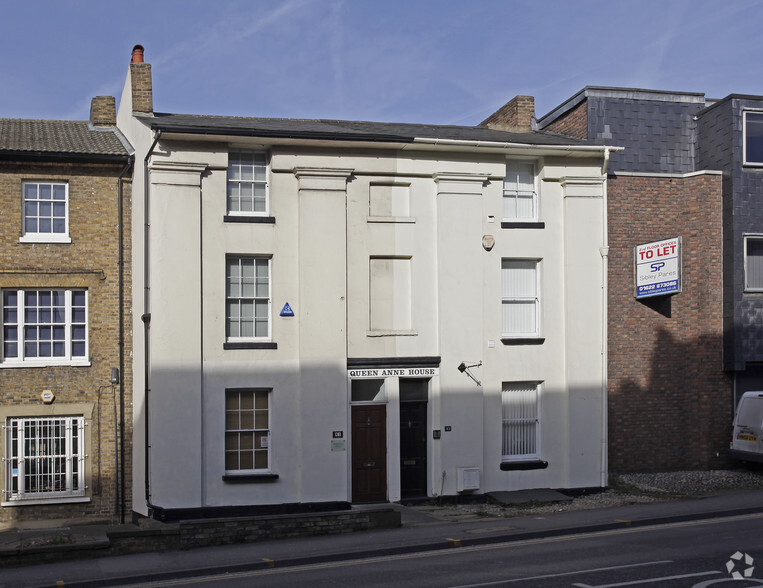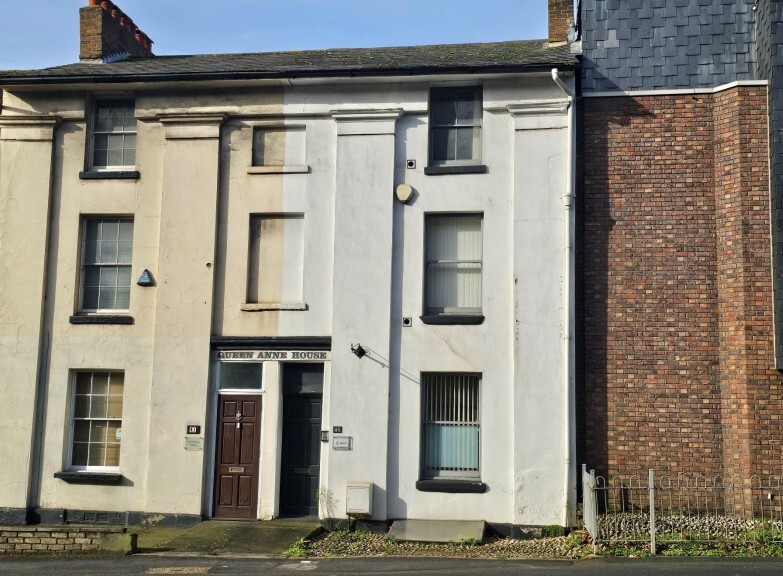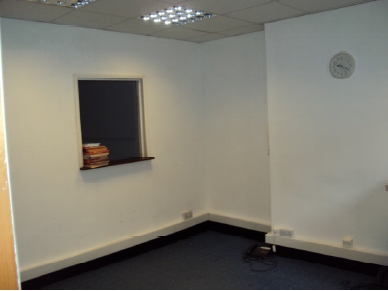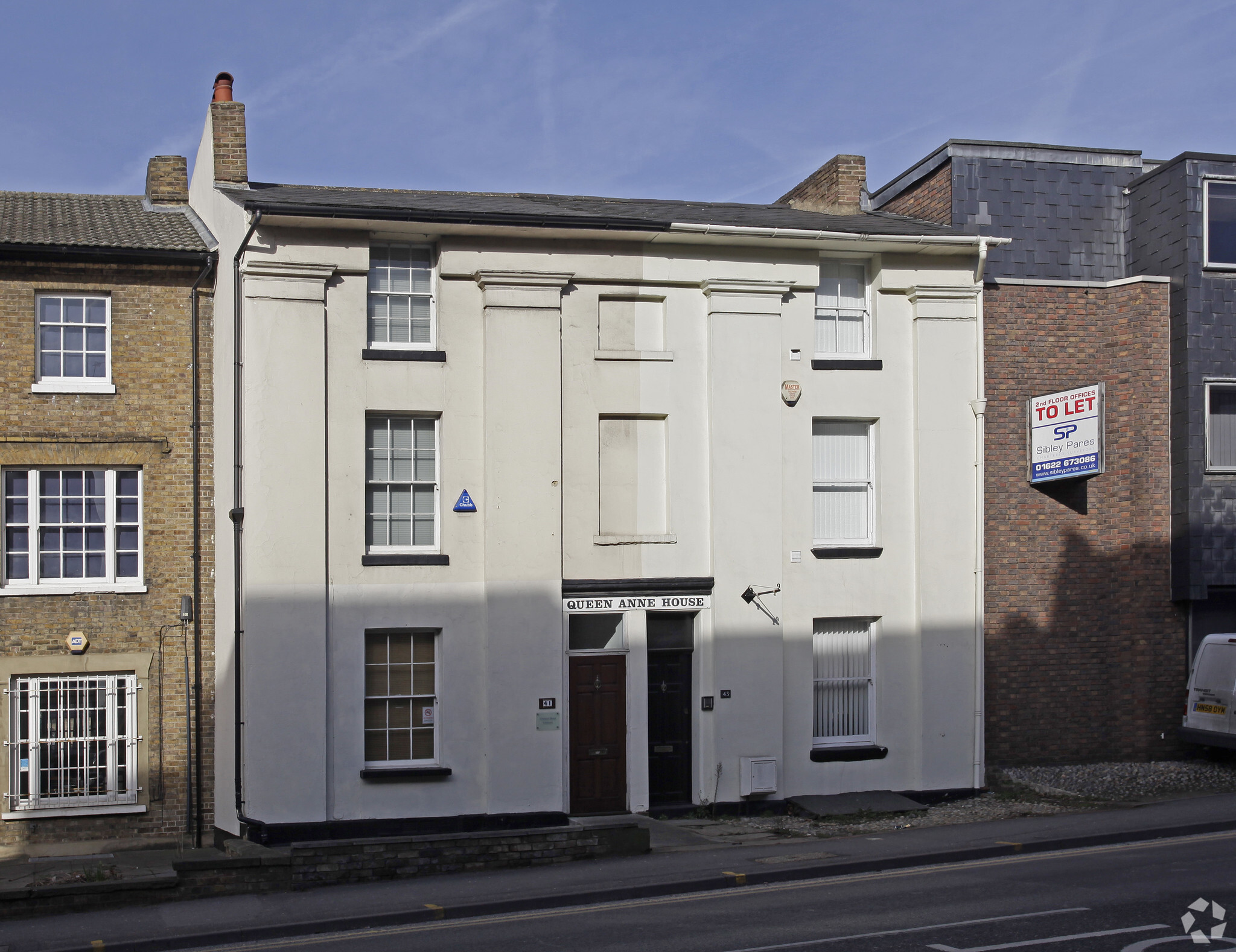Queen Anne House 41-43 Albion Pl 244 - 1,149 SF of Office Space Available in Maidstone ME14 5DZ



HIGHLIGHTS
- The premises comprise a mid-terrace building providing office accommodation on ground and two upper floors with storage ancillary accommodation
- These premises are to be found on the west side of Albion Place to the south of its junction with Queen Anne Road.
- To the rear of the property there is a parking area accessed from Queen Anne Road for two cars
ALL AVAILABLE SPACES(4)
Display Rent as
- SPACE
- SIZE
- TERM
- RENT
- SPACE USE
- CONDITION
- AVAILABLE
The property is to let on a new lease for a term to be agreed. RENT: £13,000 per annum exclusive
- Use Class: E
- Mostly Open Floor Plan Layout
- Can be combined with additional space(s) for up to 1,149 SF of adjacent space
- New lease available
- ancillary accommodation
- Partially Built-Out as Standard Office
- Fits 1 - 2 People
- Energy Performance Rating - B
- Rear parking for two cars
The property is to let on a new lease for a term to be agreed. RENT: £13,000 per annum exclusive
- Use Class: E
- Mostly Open Floor Plan Layout
- Can be combined with additional space(s) for up to 1,149 SF of adjacent space
- New lease available
- ancillary accommodation
- Partially Built-Out as Standard Office
- Fits 1 - 3 People
- Energy Performance Rating - B
- Rear parking for two cars
The property is to let on a new lease for a term to be agreed. RENT: £13,000 per annum exclusive
- Use Class: E
- Mostly Open Floor Plan Layout
- Can be combined with additional space(s) for up to 1,149 SF of adjacent space
- New lease available
- ancillary accommodation
- Partially Built-Out as Standard Office
- Fits 1 - 3 People
- Energy Performance Rating - B
- Rear parking for two cars
The property is to let on a new lease for a term to be agreed. RENT: £13,000 per annum exclusive
- Use Class: E
- Mostly Open Floor Plan Layout
- Can be combined with additional space(s) for up to 1,149 SF of adjacent space
- New lease available
- ancillary accommodation
- Partially Built-Out as Standard Office
- Fits 1 - 3 People
- Energy Performance Rating - B
- Rear parking for two cars
| Space | Size | Term | Rent | Space Use | Condition | Available |
| Basement | 244 SF | Negotiable | £11.31 /SF/PA | Office | Partial Build-Out | Now |
| Ground | 314 SF | Negotiable | £11.31 /SF/PA | Office | Partial Build-Out | Now |
| 1st Floor | 295 SF | Negotiable | £11.31 /SF/PA | Office | Partial Build-Out | Now |
| 2nd Floor | 296 SF | Negotiable | £11.31 /SF/PA | Office | Partial Build-Out | Now |
Basement
| Size |
| 244 SF |
| Term |
| Negotiable |
| Rent |
| £11.31 /SF/PA |
| Space Use |
| Office |
| Condition |
| Partial Build-Out |
| Available |
| Now |
Ground
| Size |
| 314 SF |
| Term |
| Negotiable |
| Rent |
| £11.31 /SF/PA |
| Space Use |
| Office |
| Condition |
| Partial Build-Out |
| Available |
| Now |
1st Floor
| Size |
| 295 SF |
| Term |
| Negotiable |
| Rent |
| £11.31 /SF/PA |
| Space Use |
| Office |
| Condition |
| Partial Build-Out |
| Available |
| Now |
2nd Floor
| Size |
| 296 SF |
| Term |
| Negotiable |
| Rent |
| £11.31 /SF/PA |
| Space Use |
| Office |
| Condition |
| Partial Build-Out |
| Available |
| Now |
PROPERTY OVERVIEW
The premises comprise a mid-terrace building providing office accommodation on ground and two upper floors with storage ancillary accommodation in the basement. To the rear of the property there is a parking area accessed from Queen Anne Road for two cars. The property has the benefit of gas fired central heating These premises are to be found on the west side of Albion Place to the south of its junction with Queen Anne Road. Albion Place is an established office location and the area has the advantage of being well located for pedestrian access to the town centre. Also enjoying good vehicular access fronting one of the principal routes serving Maidstone, Sittingbourne Road provides access to the motorway network. Maidstone town centre has the benefit of two mainline railway stations with services to the coast and London
- Security System
- Accent Lighting
- Storage Space
- Recessed Lighting
PROPERTY FACTS
SELECT TENANTS
- TENANT NAME
- INDUSTRY
- Crescent House Crown & Bridge Laboratory
- -
- Lead Generator Ltd
- Professional, Scientific, and Technical Services
- PASS & CO
- -









