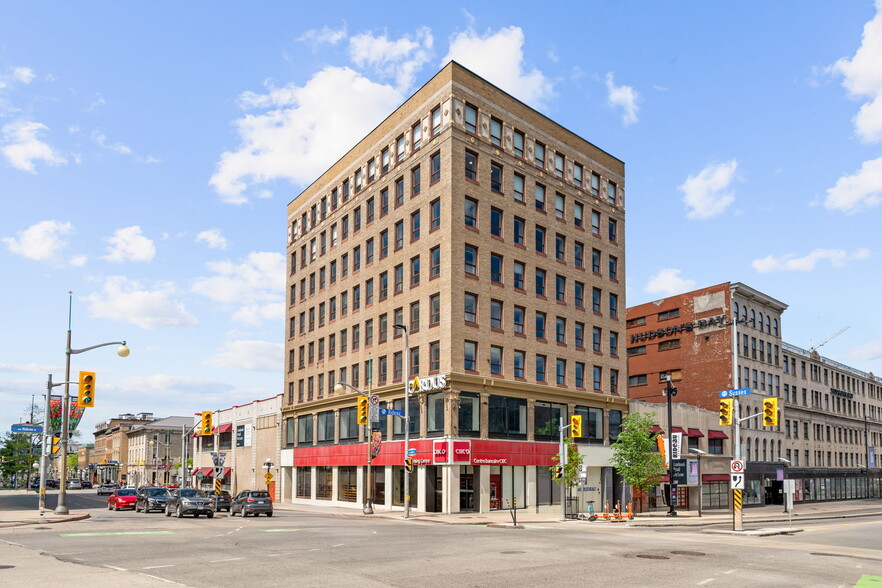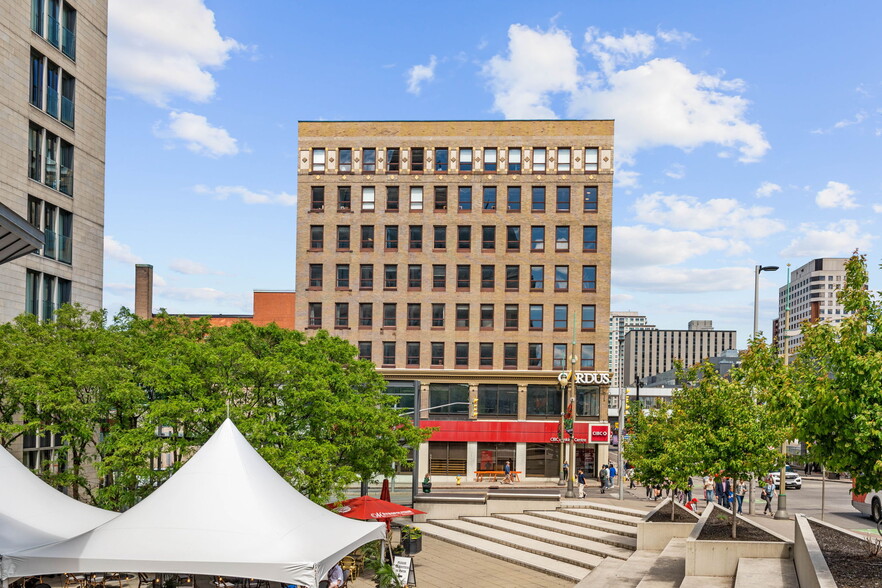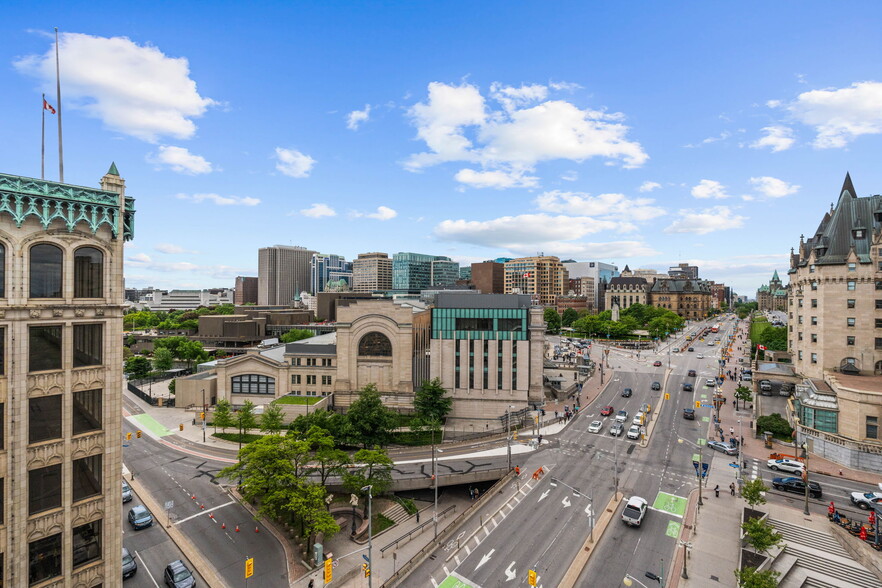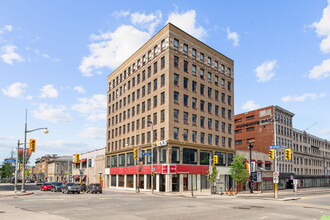
This feature is unavailable at the moment.
We apologize, but the feature you are trying to access is currently unavailable. We are aware of this issue and our team is working hard to resolve the matter.
Please check back in a few minutes. We apologize for the inconvenience.
- LoopNet Team
thank you

Your email has been sent!
41-45 Rideau St
828 - 22,461 SF of Office Space Available in Ottawa, ON K1N 5W8



Highlights
- Located in Byward Market
- Located in the heart of Ottawa
- Right across the street from the Rideau Center, the NAC, and the Ottawa Convention Centre
- Walking distance to Parliament Hill
- Ottawa's top dynamic and sought-after locations
- Easy access to the O-Train station and other frequent transit lines
all available spaces(7)
Display Rent as
- Space
- Size
- Term
- Rent
- Space Use
- Condition
- Available
Discover unparalleled lease opportunities for your business at 45 Rideau St, one of Ottawa’s top dynamic and sought-after locations. Right across the street is the huge bustling Rideau Centre and the O-train station, public transit, the Ottawa Convention Centre, Parliament, The NAC, and the historic ByWard Market to list just a few – this PRIME commercial space offers everything you need to elevate your business. Other floors are available for lease, inquire with the listing agent. This second-floor location with floor-to-ceiling windows is in the bustling downtown area with stunning views of the Chateau Laurier, Parliament, and the Rideau Centre. This floor with 12-foot ceilings and floor-to-ceiling windows is ready to be transformed into your dream business location. The potential uses are – Office, Retail, Spa, Dance Studio, Shop, Restaurant, and Tourist attraction – the options are endless. Can be combined with the 3rd floor to form one space. Call Jason Today! 613-297-5712 jason@mpgrealty.ca
- Lease rate does not include utilities, property expenses or building services
- Can be combined with additional space(s) for up to 9,188 SF of adjacent space
- Full floor available
- Stunning views of Chateau Laurier & Parliament
- Mostly Open Floor Plan Layout
- Natural Light
- Oversized floor-to-ceiling windows
- 12-foot ceilings
Full floor office opportunity. Mostly open concept overlooking Wellington Street towards Parliament Hill. Can be combined with suite 200.
- Lease rate does not include utilities, property expenses or building services
- Can be combined with additional space(s) for up to 9,188 SF of adjacent space
- Full floor available
- Dynamic space
- Mostly Open Floor Plan Layout
- Natural Light
- Near Parliament Hill
Built out corner office unit with tremendous view overlooking Wellington Street towards Parliament Hill. Move-in ready; this space is currently fitted up for office or training center usage with multiple offices, board rooms, training space, and work cubicles, turn-key and ready to go.
- Lease rate does not include utilities, property expenses or building services
- Mostly Open Floor Plan Layout
- Conference Rooms
- Corner Space
- Corner office
- Near Parliament Hill
- Move-in ready and turn key with built out cubicles
- Fully Built-Out as Standard Office
- Partitioned Offices
- Central Air Conditioning
- Natural Light
- Tremendous view
- Multiple offices, board rooms, training spaces
Office unit with plenty of natural light overlooking Sussex Drive. Move-in ready; this office has 2 enclosed offices, an open work area, storage space and a reception area. Plenty of storage throughout. Turn Key and ready to go.
- Lease rate does not include utilities, property expenses or building services
- Office intensive layout
- Reception Area
- Natural Light
- Office unit
- Near Parliament Hill
- Storage space and reception area
- Fully Built-Out as Standard Office
- Partitioned Offices
- Secure Storage
- Open-Plan
- Plenty of natural light
- Move-in ready
Office unit with plenty of natural light overlooking Sussex Drive. This office consists of a large open carpeted floor plate with 2 enclosed offices with bright windows and a reception area, Turn Key and ready to go.
- Lease rate does not include utilities, property expenses or building services
- Office intensive layout
- Reception Area
- Turn-key
- Near Parliament Hill
- 2 enclosed offices with bright windows
- Fully Built-Out as Standard Office
- Partitioned Offices
- Natural Light
- Overlooking Sussex Drive
- Large open floor plan
- Reception area
Full floor office opportunity. Mostly open concept with tremendous views overlooking Wellington Street towards Parliament Hill. Large, open floor plate with 1 large meeting room in the center. Separate men & women’s washrooms. Built-in millwork for kitchenette and a storage area, fibre direct to IT closet. Stunning views of Downtown.
- Lease rate does not include utilities, property expenses or building services
- Conference Rooms
- Natural Light
- Full floor available
- Tremendous views
- Direct access to IT closet
- Mostly Open Floor Plan Layout
- Secure Storage
- Open-Plan
- Near Parliament Hill
- Large open floor plan with meeting room
- Kitchenette and storage area
Full floor office opportunity. Mostly open concept with tremendous views overlooking Wellington Street towards Parliament Hill. Large, open floor plate with men & women’s washrooms. With stunning views of Downtown, and 1 minute walk to everything.
- Lease rate does not include utilities, property expenses or building services
- Natural Light
- Full floor available
- Tremendous views
- Mostly Open Floor Plan Layout
- Open-Plan
- Near Parliament Hill
- Large open floor plan
| Space | Size | Term | Rent | Space Use | Condition | Available |
| 2nd Floor, Ste 200 | 4,613 SF | 1-10 Years | £9.94 /SF/PA £0.83 /SF/MO £106.95 /m²/PA £8.91 /m²/MO £45,835 /PA £3,820 /MO | Office | Shell Space | Now |
| 3rd Floor, Ste 300 | 4,575 SF | 1-10 Years | £9.94 /SF/PA £0.83 /SF/MO £106.95 /m²/PA £8.91 /m²/MO £45,458 /PA £3,788 /MO | Office | Shell Space | Now |
| 4th Floor, Ste 400 | 2,688 SF | 1-10 Years | £9.94 /SF/PA £0.83 /SF/MO £106.95 /m²/PA £8.91 /m²/MO £26,708 /PA £2,226 /MO | Office | Full Build-Out | Now |
| 4th Floor, Ste 401 | 980 SF | 1-10 Years | £9.94 /SF/PA £0.83 /SF/MO £106.95 /m²/PA £8.91 /m²/MO £9,737 /PA £811.45 /MO | Office | Full Build-Out | Now |
| 4th Floor, Ste 402 | 828 SF | 1-10 Years | £9.94 /SF/PA £0.83 /SF/MO £106.95 /m²/PA £8.91 /m²/MO £8,227 /PA £685.59 /MO | Office | Full Build-Out | Now |
| 5th Floor, Ste 500 | 4,627 SF | 1-10 Years | £9.94 /SF/PA £0.83 /SF/MO £106.95 /m²/PA £8.91 /m²/MO £45,974 /PA £3,831 /MO | Office | Shell Space | Now |
| 6th Floor, Ste 600 | 4,150 SF | 1-10 Years | £9.94 /SF/PA £0.83 /SF/MO £106.95 /m²/PA £8.91 /m²/MO £41,235 /PA £3,436 /MO | Office | Shell Space | Now |
2nd Floor, Ste 200
| Size |
| 4,613 SF |
| Term |
| 1-10 Years |
| Rent |
| £9.94 /SF/PA £0.83 /SF/MO £106.95 /m²/PA £8.91 /m²/MO £45,835 /PA £3,820 /MO |
| Space Use |
| Office |
| Condition |
| Shell Space |
| Available |
| Now |
3rd Floor, Ste 300
| Size |
| 4,575 SF |
| Term |
| 1-10 Years |
| Rent |
| £9.94 /SF/PA £0.83 /SF/MO £106.95 /m²/PA £8.91 /m²/MO £45,458 /PA £3,788 /MO |
| Space Use |
| Office |
| Condition |
| Shell Space |
| Available |
| Now |
4th Floor, Ste 400
| Size |
| 2,688 SF |
| Term |
| 1-10 Years |
| Rent |
| £9.94 /SF/PA £0.83 /SF/MO £106.95 /m²/PA £8.91 /m²/MO £26,708 /PA £2,226 /MO |
| Space Use |
| Office |
| Condition |
| Full Build-Out |
| Available |
| Now |
4th Floor, Ste 401
| Size |
| 980 SF |
| Term |
| 1-10 Years |
| Rent |
| £9.94 /SF/PA £0.83 /SF/MO £106.95 /m²/PA £8.91 /m²/MO £9,737 /PA £811.45 /MO |
| Space Use |
| Office |
| Condition |
| Full Build-Out |
| Available |
| Now |
4th Floor, Ste 402
| Size |
| 828 SF |
| Term |
| 1-10 Years |
| Rent |
| £9.94 /SF/PA £0.83 /SF/MO £106.95 /m²/PA £8.91 /m²/MO £8,227 /PA £685.59 /MO |
| Space Use |
| Office |
| Condition |
| Full Build-Out |
| Available |
| Now |
5th Floor, Ste 500
| Size |
| 4,627 SF |
| Term |
| 1-10 Years |
| Rent |
| £9.94 /SF/PA £0.83 /SF/MO £106.95 /m²/PA £8.91 /m²/MO £45,974 /PA £3,831 /MO |
| Space Use |
| Office |
| Condition |
| Shell Space |
| Available |
| Now |
6th Floor, Ste 600
| Size |
| 4,150 SF |
| Term |
| 1-10 Years |
| Rent |
| £9.94 /SF/PA £0.83 /SF/MO £106.95 /m²/PA £8.91 /m²/MO £41,235 /PA £3,436 /MO |
| Space Use |
| Office |
| Condition |
| Shell Space |
| Available |
| Now |
2nd Floor, Ste 200
| Size | 4,613 SF |
| Term | 1-10 Years |
| Rent | £9.94 /SF/PA |
| Space Use | Office |
| Condition | Shell Space |
| Available | Now |
Discover unparalleled lease opportunities for your business at 45 Rideau St, one of Ottawa’s top dynamic and sought-after locations. Right across the street is the huge bustling Rideau Centre and the O-train station, public transit, the Ottawa Convention Centre, Parliament, The NAC, and the historic ByWard Market to list just a few – this PRIME commercial space offers everything you need to elevate your business. Other floors are available for lease, inquire with the listing agent. This second-floor location with floor-to-ceiling windows is in the bustling downtown area with stunning views of the Chateau Laurier, Parliament, and the Rideau Centre. This floor with 12-foot ceilings and floor-to-ceiling windows is ready to be transformed into your dream business location. The potential uses are – Office, Retail, Spa, Dance Studio, Shop, Restaurant, and Tourist attraction – the options are endless. Can be combined with the 3rd floor to form one space. Call Jason Today! 613-297-5712 jason@mpgrealty.ca
- Lease rate does not include utilities, property expenses or building services
- Mostly Open Floor Plan Layout
- Can be combined with additional space(s) for up to 9,188 SF of adjacent space
- Natural Light
- Full floor available
- Oversized floor-to-ceiling windows
- Stunning views of Chateau Laurier & Parliament
- 12-foot ceilings
3rd Floor, Ste 300
| Size | 4,575 SF |
| Term | 1-10 Years |
| Rent | £9.94 /SF/PA |
| Space Use | Office |
| Condition | Shell Space |
| Available | Now |
Full floor office opportunity. Mostly open concept overlooking Wellington Street towards Parliament Hill. Can be combined with suite 200.
- Lease rate does not include utilities, property expenses or building services
- Mostly Open Floor Plan Layout
- Can be combined with additional space(s) for up to 9,188 SF of adjacent space
- Natural Light
- Full floor available
- Near Parliament Hill
- Dynamic space
4th Floor, Ste 400
| Size | 2,688 SF |
| Term | 1-10 Years |
| Rent | £9.94 /SF/PA |
| Space Use | Office |
| Condition | Full Build-Out |
| Available | Now |
Built out corner office unit with tremendous view overlooking Wellington Street towards Parliament Hill. Move-in ready; this space is currently fitted up for office or training center usage with multiple offices, board rooms, training space, and work cubicles, turn-key and ready to go.
- Lease rate does not include utilities, property expenses or building services
- Fully Built-Out as Standard Office
- Mostly Open Floor Plan Layout
- Partitioned Offices
- Conference Rooms
- Central Air Conditioning
- Corner Space
- Natural Light
- Corner office
- Tremendous view
- Near Parliament Hill
- Multiple offices, board rooms, training spaces
- Move-in ready and turn key with built out cubicles
4th Floor, Ste 401
| Size | 980 SF |
| Term | 1-10 Years |
| Rent | £9.94 /SF/PA |
| Space Use | Office |
| Condition | Full Build-Out |
| Available | Now |
Office unit with plenty of natural light overlooking Sussex Drive. Move-in ready; this office has 2 enclosed offices, an open work area, storage space and a reception area. Plenty of storage throughout. Turn Key and ready to go.
- Lease rate does not include utilities, property expenses or building services
- Fully Built-Out as Standard Office
- Office intensive layout
- Partitioned Offices
- Reception Area
- Secure Storage
- Natural Light
- Open-Plan
- Office unit
- Plenty of natural light
- Near Parliament Hill
- Move-in ready
- Storage space and reception area
4th Floor, Ste 402
| Size | 828 SF |
| Term | 1-10 Years |
| Rent | £9.94 /SF/PA |
| Space Use | Office |
| Condition | Full Build-Out |
| Available | Now |
Office unit with plenty of natural light overlooking Sussex Drive. This office consists of a large open carpeted floor plate with 2 enclosed offices with bright windows and a reception area, Turn Key and ready to go.
- Lease rate does not include utilities, property expenses or building services
- Fully Built-Out as Standard Office
- Office intensive layout
- Partitioned Offices
- Reception Area
- Natural Light
- Turn-key
- Overlooking Sussex Drive
- Near Parliament Hill
- Large open floor plan
- 2 enclosed offices with bright windows
- Reception area
5th Floor, Ste 500
| Size | 4,627 SF |
| Term | 1-10 Years |
| Rent | £9.94 /SF/PA |
| Space Use | Office |
| Condition | Shell Space |
| Available | Now |
Full floor office opportunity. Mostly open concept with tremendous views overlooking Wellington Street towards Parliament Hill. Large, open floor plate with 1 large meeting room in the center. Separate men & women’s washrooms. Built-in millwork for kitchenette and a storage area, fibre direct to IT closet. Stunning views of Downtown.
- Lease rate does not include utilities, property expenses or building services
- Mostly Open Floor Plan Layout
- Conference Rooms
- Secure Storage
- Natural Light
- Open-Plan
- Full floor available
- Near Parliament Hill
- Tremendous views
- Large open floor plan with meeting room
- Direct access to IT closet
- Kitchenette and storage area
6th Floor, Ste 600
| Size | 4,150 SF |
| Term | 1-10 Years |
| Rent | £9.94 /SF/PA |
| Space Use | Office |
| Condition | Shell Space |
| Available | Now |
Full floor office opportunity. Mostly open concept with tremendous views overlooking Wellington Street towards Parliament Hill. Large, open floor plate with men & women’s washrooms. With stunning views of Downtown, and 1 minute walk to everything.
- Lease rate does not include utilities, property expenses or building services
- Mostly Open Floor Plan Layout
- Natural Light
- Open-Plan
- Full floor available
- Near Parliament Hill
- Tremendous views
- Large open floor plan
Property Overview
Discover unparalleled lease opportunities for your business at 45 Rideau St, one of Ottawa’s top dynamic and sought-after locations. Right across the street is the huge bustling Rideau Centre and the O-train station, public transit, the Ottawa Convention Centre, Parliament, The NAC and the historic ByWard Market to list just a few – this PRIME commercial space offers everything you need to elevate your business. Other floors available for lease, inquire with the listing agent. Large, open floor plate with men & women’s washrooms. With stunning views of Downtown, and 1 minute walk to everything.
- Bus Route
PROPERTY FACTS
Presented by

41-45 Rideau St
Hmm, there seems to have been an error sending your message. Please try again.
Thanks! Your message was sent.
















