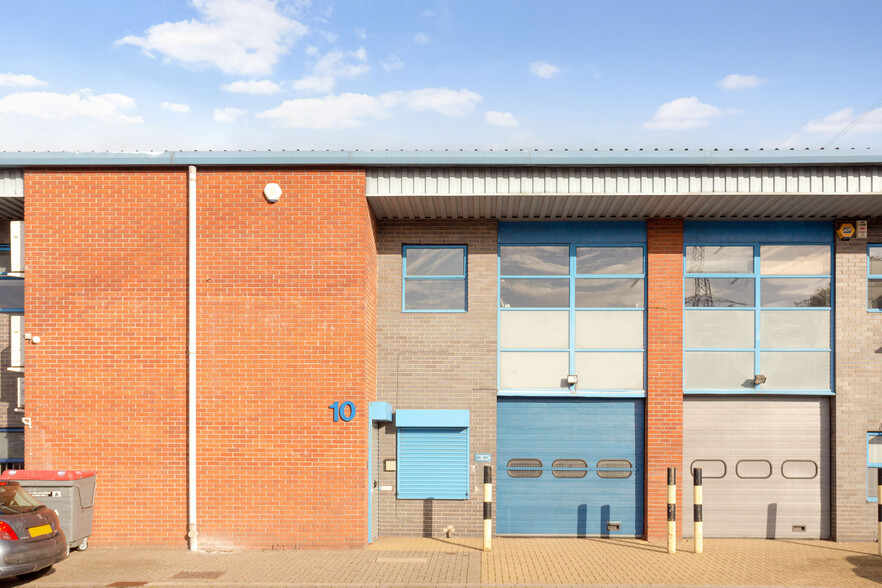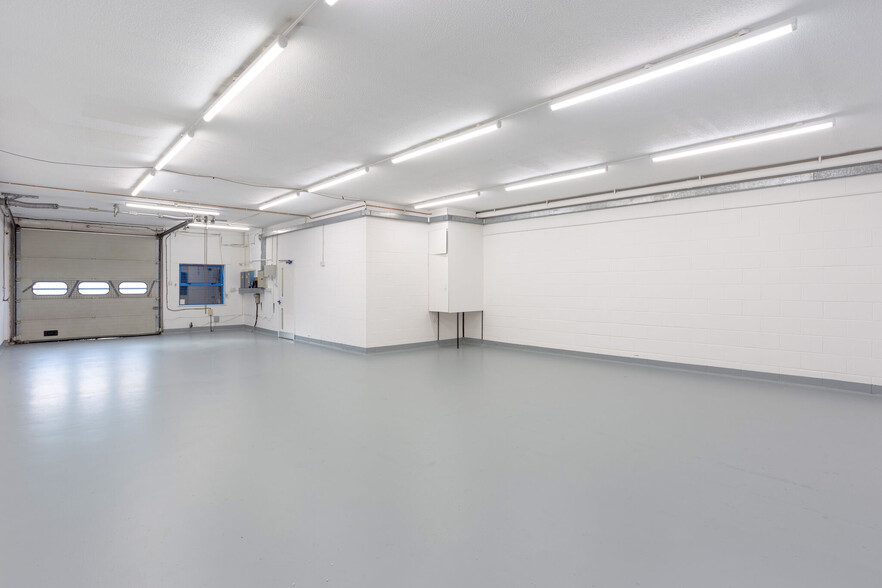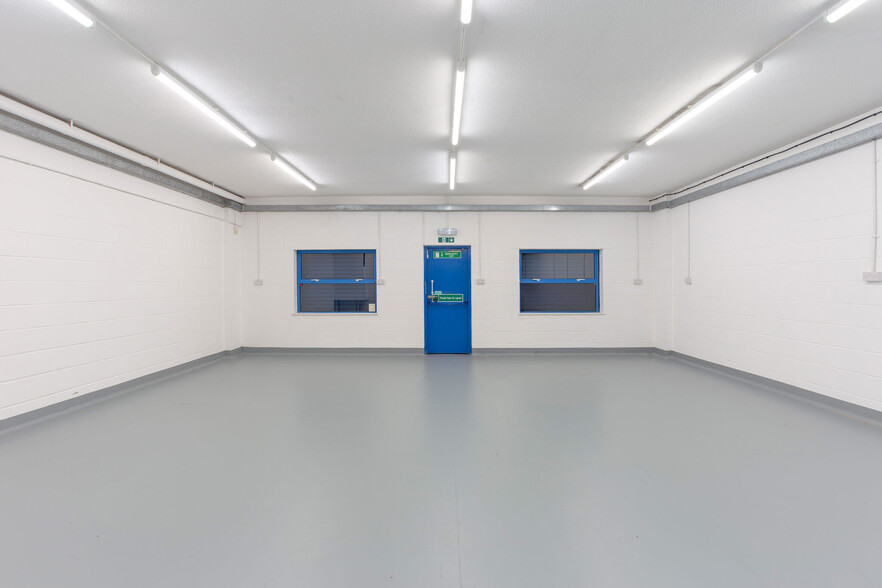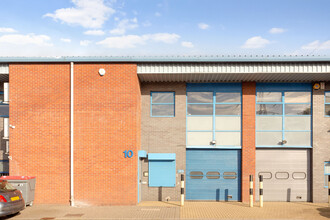
This feature is unavailable at the moment.
We apologize, but the feature you are trying to access is currently unavailable. We are aware of this issue and our team is working hard to resolve the matter.
Please check back in a few minutes. We apologize for the inconvenience.
- LoopNet Team
thank you

Your email has been sent!
41-59 Windsor Ave
2,542 SF of Light Industrial Space Available in London SW19 2RR



Features
all available space(1)
Display Rent as
- Space
- Size
- Term
- Rent
- Space Use
- Condition
- Available
The 2 spaces in this building must be leased together, for a total size of 2,542 SF (Contiguous Area):
The property consists of a two-story mid-terrace industrial unit constructed with brick and block work, featuring a pitched roof with eaves standing at a height of 3 metres. The ground floor offers light industrial or storage space, while the first floor accommodates offices or additional storage. The property benefits from a loading area positioned in front of the unit, along with six designated parking spaces.
- Use Class: E
- Manual roller shutter loading door
- 6 on-site car parking spaces
- Three phase electric
- Automatic Blinds
- First floor office space
- 3 metre eaves
- Includes 1,271 SF of dedicated office space
| Space | Size | Term | Rent | Space Use | Condition | Available |
| Ground - Unit 10, 1st Floor - Unit 10 | 2,542 SF | Negotiable | £20.65 /SF/PA £1.72 /SF/MO £222.27 /m²/PA £18.52 /m²/MO £52,492 /PA £4,374 /MO | Light Industrial | Full Build-Out | Now |
Ground - Unit 10, 1st Floor - Unit 10
The 2 spaces in this building must be leased together, for a total size of 2,542 SF (Contiguous Area):
| Size |
|
Ground - Unit 10 - 1,271 SF
1st Floor - Unit 10 - 1,271 SF
|
| Term |
| Negotiable |
| Rent |
| £20.65 /SF/PA £1.72 /SF/MO £222.27 /m²/PA £18.52 /m²/MO £52,492 /PA £4,374 /MO |
| Space Use |
| Light Industrial |
| Condition |
| Full Build-Out |
| Available |
| Now |
Ground - Unit 10, 1st Floor - Unit 10
| Size |
Ground - Unit 10 - 1,271 SF
1st Floor - Unit 10 - 1,271 SF
|
| Term | Negotiable |
| Rent | £20.65 /SF/PA |
| Space Use | Light Industrial |
| Condition | Full Build-Out |
| Available | Now |
The property consists of a two-story mid-terrace industrial unit constructed with brick and block work, featuring a pitched roof with eaves standing at a height of 3 metres. The ground floor offers light industrial or storage space, while the first floor accommodates offices or additional storage. The property benefits from a loading area positioned in front of the unit, along with six designated parking spaces.
- Use Class: E
- Automatic Blinds
- Manual roller shutter loading door
- First floor office space
- 6 on-site car parking spaces
- 3 metre eaves
- Three phase electric
- Includes 1,271 SF of dedicated office space
PROPERTY FACTS
Presented by

41-59 Windsor Ave
Hmm, there seems to have been an error sending your message. Please try again.
Thanks! Your message was sent.





