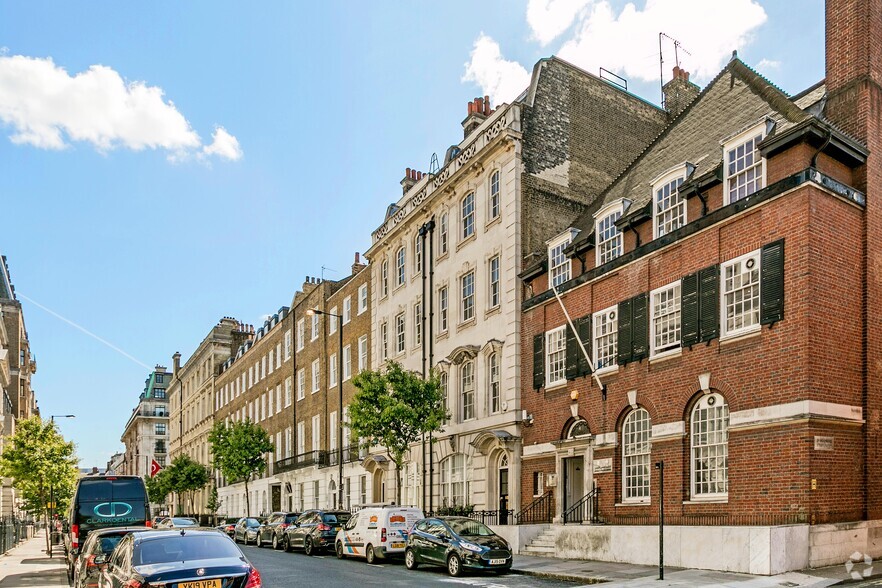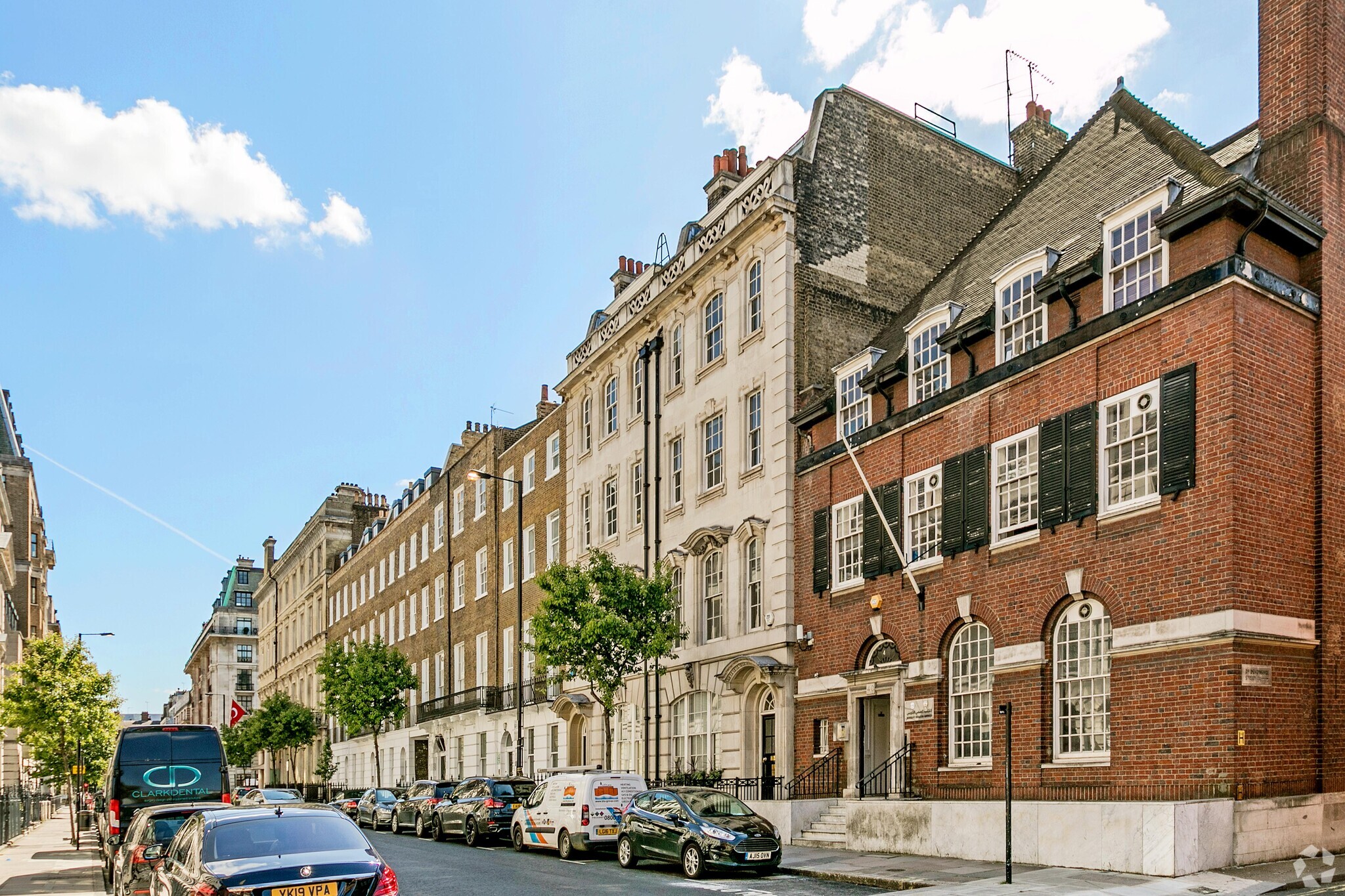41 Devonshire St 210 - 766 SF of Office Space Available in London W1G 7AJ

HIGHLIGHTS
- Great local amenities
- In close proximity to Regents Park
- Short walk to Regents Park Station
ALL AVAILABLE SPACES(2)
Display Rent as
- SPACE
- SIZE
- TERM
- RENT
- SPACE USE
- CONDITION
- AVAILABLE
A newly refurbished 2 room office space with excellent natural light, the rent is inclusive of service charges and tenants are responsible for their utilities and telecoms/wifi. The building also benefits from a small outdoor seating space and there is also shared tea point facilities.
- Use Class: E
- Mostly Open Floor Plan Layout
- Energy Performance Rating - D
- Excellent natural light
- Rent inclusive of service charge at £42,000 pa
- Partially Built-Out as Standard Office
- Can be combined with additional space(s) for up to 766 SF of adjacent space
- Private Restrooms
- Newly refurbished with new carpets
A small refurbished office space with excellent natural light is available with shared use of the tea point and toilets. The rent is inclusive of service charges and tenants are responsible for their utilities and telecoms/wifi. The building also has a small outdoor seating space.
- Use Class: E
- Mostly Open Floor Plan Layout
- Energy Performance Rating - D
- Excellent natural light
- Small outdoor seating space
- Partially Built-Out as Standard Office
- Can be combined with additional space(s) for up to 766 SF of adjacent space
- Private Restrooms
- Newly refurbished with new carpets
- Rent inclusive of service charge at £20,000 pa
| Space | Size | Term | Rent | Space Use | Condition | Available |
| 1st Floor | 556 SF | Negotiable | Upon Application | Office | Partial Build-Out | Now |
| 2nd Floor | 210 SF | Negotiable | Upon Application | Office | Partial Build-Out | Now |
1st Floor
| Size |
| 556 SF |
| Term |
| Negotiable |
| Rent |
| Upon Application |
| Space Use |
| Office |
| Condition |
| Partial Build-Out |
| Available |
| Now |
2nd Floor
| Size |
| 210 SF |
| Term |
| Negotiable |
| Rent |
| Upon Application |
| Space Use |
| Office |
| Condition |
| Partial Build-Out |
| Available |
| Now |
PROPERTY OVERVIEW
The Howard de Walden Estate sits at the heart of central London, one of the world’s best connected cities – within easy reach of several airports, the St Pancras Eurostar terminal, numerous mainline and underground stations. Marylebone is less than 0.7miles from six London Underground stations. Distances are straight line measurements from centre of postcode.
- Bus Route
- Public Transport
- Security System
- Kitchen
- Storage Space
- Central Heating
- Natural Light
- Open-Plan
- Partitioned Offices
- Air Conditioning
- Smoke Detector
PROPERTY FACTS
SELECT TENANTS
- FLOOR
- TENANT NAME
- INDUSTRY
- Unknown
- Chadwick International
- Professional, Scientific, and Technical Services
- Unknown
- Cloisters Ventures Ltd
- Professional, Scientific, and Technical Services
- Unknown
- Gazelle Corporate Finance
- Professional, Scientific, and Technical Services
- 2nd
- Marks Baughan Securities, LLC
- Finance and Insurance
- 1st
- PHENIX PUBLISHING (UK) LIMITED
- Manufacturing
- 1st
- SMILE REAL ESTATE LTD
- -
- 1st
- STREET INNOVATION BUSINESS LTD
- -











