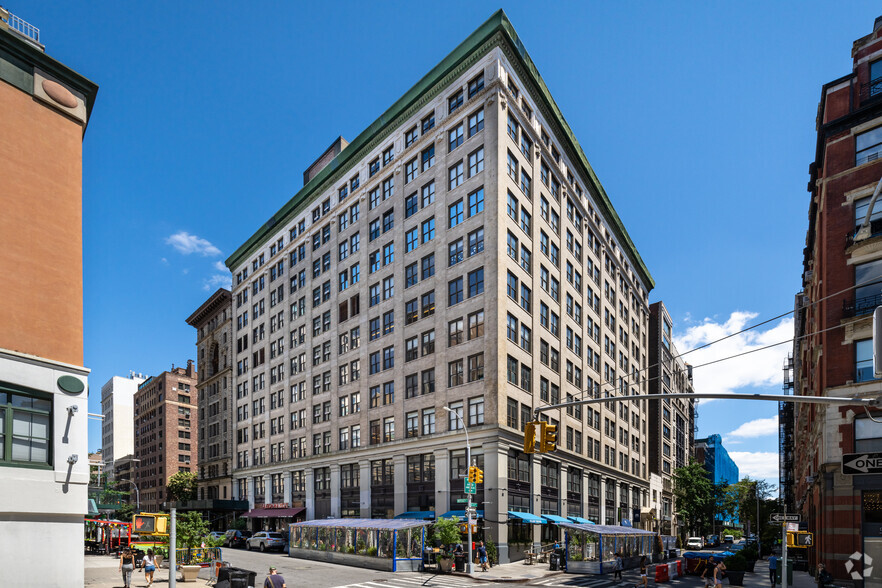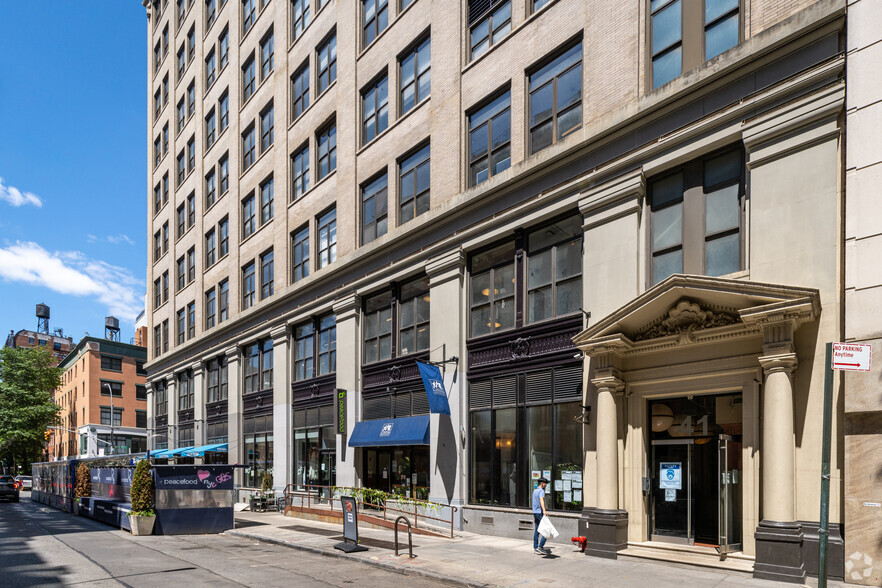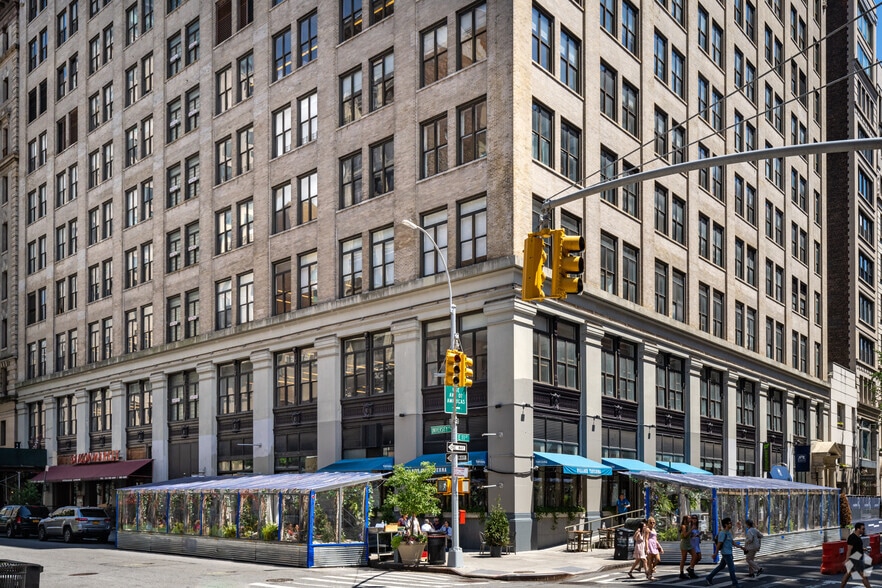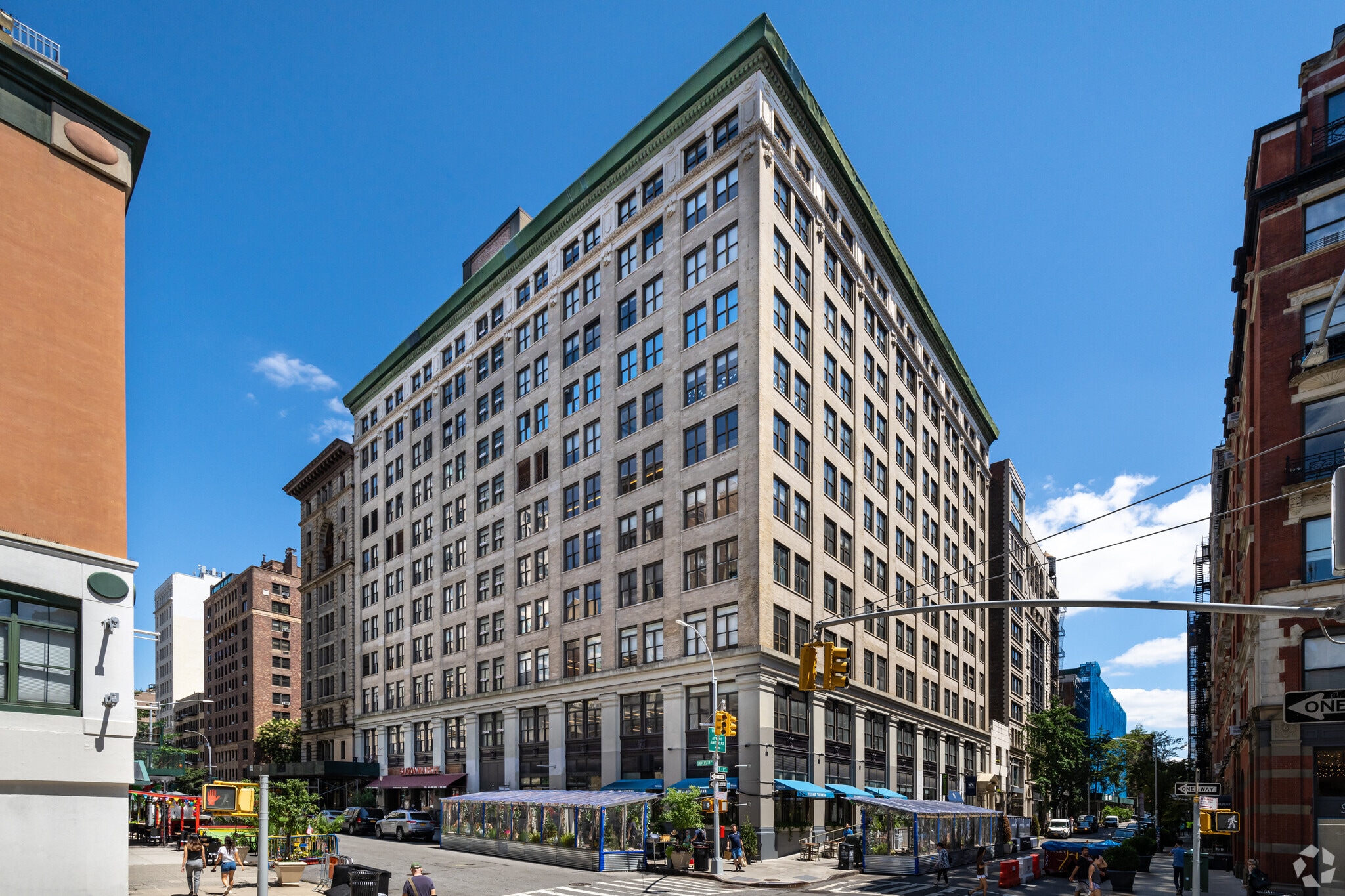Your email has been sent.
HIGHLIGHTS
- Two full floors available in this historic building at the heart of Silicon Alley, featuring exposed brick, hardwood floors, and an attended lobby.
- In the Village's hottest district, nestled between Union Square and Washington Square Park, offering a unique array of walkable shops and amenities.
- Five-minute walk to the 14th Street-Union Square subway station, with four others within a ten minute walk.
- Six blocks from NYU with over 51,000 students, offering access to an artistic and highly-educated workforce.
ALL AVAILABLE SPACES(2)
Display Rent as
- SPACE
- SIZE
- TERM
- RATE
- USE
- CONDITION
- AVAILABLE
Lease escalations are 3% or CPI, whichever is greater.
- Listed rate may not include certain utilities, building services and property expenses
- Open Floor Plan Layout
- 6 Private Offices
- Space is in Excellent Condition
- Central Air Conditioning
- High Ceilings
- Natural Light
- Wooden Floors
- Partially Fit-Out as Standard Office
- Fits 50 - 160 People
- 1 Conference Room
- Can be combined with additional space(s) for up to 40,000 sq ft of adjacent space
- Lift Access
- Exposed Ceiling
- Open-Plan
Lease escalations are 3% or CPI, whichever is greater.
- Listed rate may not include certain utilities, building services and property expenses
- Mostly Open Floor Plan Layout
- 6 Private Offices
- Space is in Excellent Condition
- Central Air Conditioning
- High Ceilings
- Partially Fit-Out as Standard Office
- Fits 50 - 160 People
- 1 Conference Room
- Can be combined with additional space(s) for up to 40,000 sq ft of adjacent space
- Reception Area
- Wooden Floors
| Space | Size | Term | Rate | Space Use | Condition | Available |
| 5th Floor | 20,000 sq ft | 1-10 Years | £29.61 /sq ft pa £2.47 /sq ft pcm £592,280 pa £49,357 pcm | Office | Partial Fit-Out | Now |
| 6th Floor | 20,000 sq ft | 1-10 Years | £29.61 /sq ft pa £2.47 /sq ft pcm £592,280 pa £49,357 pcm | Office | Partial Fit-Out | Now |
5th Floor
| Size |
| 20,000 sq ft |
| Term |
| 1-10 Years |
| Rate |
| £29.61 /sq ft pa £2.47 /sq ft pcm £592,280 pa £49,357 pcm |
| Space Use |
| Office |
| Condition |
| Partial Fit-Out |
| Available |
| Now |
6th Floor
| Size |
| 20,000 sq ft |
| Term |
| 1-10 Years |
| Rate |
| £29.61 /sq ft pa £2.47 /sq ft pcm £592,280 pa £49,357 pcm |
| Space Use |
| Office |
| Condition |
| Partial Fit-Out |
| Available |
| Now |
5th Floor
| Size | 20,000 sq ft |
| Term | 1-10 Years |
| Rate | £29.61 /sq ft pa |
| Space Use | Office |
| Condition | Partial Fit-Out |
| Available | Now |
Lease escalations are 3% or CPI, whichever is greater.
- Listed rate may not include certain utilities, building services and property expenses
- Partially Fit-Out as Standard Office
- Open Floor Plan Layout
- Fits 50 - 160 People
- 6 Private Offices
- 1 Conference Room
- Space is in Excellent Condition
- Can be combined with additional space(s) for up to 40,000 sq ft of adjacent space
- Central Air Conditioning
- Lift Access
- High Ceilings
- Exposed Ceiling
- Natural Light
- Open-Plan
- Wooden Floors
6th Floor
| Size | 20,000 sq ft |
| Term | 1-10 Years |
| Rate | £29.61 /sq ft pa |
| Space Use | Office |
| Condition | Partial Fit-Out |
| Available | Now |
Lease escalations are 3% or CPI, whichever is greater.
- Listed rate may not include certain utilities, building services and property expenses
- Partially Fit-Out as Standard Office
- Mostly Open Floor Plan Layout
- Fits 50 - 160 People
- 6 Private Offices
- 1 Conference Room
- Space is in Excellent Condition
- Can be combined with additional space(s) for up to 40,000 sq ft of adjacent space
- Central Air Conditioning
- Reception Area
- High Ceilings
- Wooden Floors
PROPERTY OVERVIEW
41 E 11th Street is in the heart of Silicon Alley in the Village, at the corner of University Place and E Eleventh Street. This upscale building was originally built in 1890, with many renovations completed since, and boasts a historic past with its first pneumatic pump installed by Thomas Edison himself. It remained on-site until 1987 when it was donated to the Pratt Institute. Employees and guests enter into a sophisticated lobby with marble floors and accents, stunning stained-glass windows, and modern light fixtures. The entire fifth and sixth floors are available, offering expansive views of the Village, hardwood floors, and tenant-controlled HVAC. The floors provide abundant open space for cubicles, six perimeter offices, a conference room, three elevator banks, and three stairwells. Nestled between Union Square and Washington Square Park, tenants are within a short five-minute walk of an array of shopping, dining, and entertainment. The Village is New York’s central artistic hub, and one of the city’s most densely populated neighborhoods, offering a tight-knit community with an array of people and personalities. The Village is home to the famous New York University, one of the largest and most well-known private universities in the country. Both selective and diverse, NYU lends an intellectual vibe to the community, attracting students, faculty, and staff from all over the world, providing the tenants of 41 E 11th Street direct access to a creative and highly-educated workforce.
- Bus Route
- Commuter Rail
- Public Transport
- Restaurant
- Security System
- Signage
- Wheelchair Accessible
- Storage Space
- Central Heating
- Wi-Fi
- Wooden Floors
- Air Conditioning
- Smoke Detector
PROPERTY FACTS
SELECT TENANTS
- Alloy
- Software company in New York City established in 2015.
- America Ootoya Inc
- Cozy restaurant dishing up traditional Japanese eats, including sukiyaki, tonkatsu & sushi.
- Industrious
- Coworking provider offering flexible offices, meeting rooms, and hospitality-driven services.
- NAYA
- Regional restaurant specializing in authentic, fresh, and nutritious Middle Eastern meals.
- New York University
- Global research University located in New York City and founded in 1831.
- Northwell Health - Vein Surgery at Union Square
- Regional nonprofit integrated healthcare network.
- Peacefood Cafe
- Vegan kitchen and bakery serving the local New York area since 2009.
- Village Taverna Greek Grill
- Authentic Greek cuisine restaurant that is family-owned based in New York since 2003.
NEARBY AMENITIES
RESTAURANTS |
|||
|---|---|---|---|
| El Cantinero | Mexican | $$ | 1 min walk |
| Grey Dog | Coffee | $ | 1 min walk |
| Japonica | Japanese | $$$ | 1 min walk |
| Reservoir Bar | American | $$ | 1 min walk |
| Tortaria | Mexican | $ | 1 min walk |
| News Bar | Cafe | $$ | 2 min walk |
| Villanelle | American | $$$ | 2 min walk |
| Da Andrea | Italian | $$ | 2 min walk |
RETAIL |
||
|---|---|---|
| Whole Foods Market | Supermarket | 3 min walk |
| Burlington | Dept Store | 3 min walk |
| Brandy Melville | Ladies' Apparel | 4 min walk |
| Planet Fitness | Fitness | 3 min walk |
| CVS Pharmacy | Pharmacy | 4 min walk |
ABOUT GREENWICH VILLAGE
Nestled between SoHo and Union Square, Greenwich Village is one of Manhattan’s most beloved neighborhoods. With a bevy of local bistro’s adorning the side streets and the beautifully landscaped Washington Square Park, Greenwich Village is considered one of the most walkable areas in all of Manhattan. And getting here is relatively simple, with numerous bus and train routes intersecting the neighborhood that partner with an allotment of Citi Bikes for the plentiful NYU community. The institutions presence in the neighborhood is unmistakable, with townhomes for staff and residence halls for students giving the Greenwich Village its youthful spirit.
The presence of one of the nation’s best schools is enough motivation to attract some of the world’s biggest companies. With Facebook and IBM located here, the tech presence in Greenwich Village is strong. The startup community is also quite active here, as numerous coworking facilities are located in the neighborhood.
LETTING AGENT
Thomas Campenni, Licensed Real Estate Broker
ABOUT THE OWNER
ABOUT THE ARCHITECT
OTHER PROPERTIES IN THE MCKIM, MEAD & WHITE PORTFOLIO
Presented by

41 E 11th St
Hmm, there seems to have been an error sending your message. Please try again.
Thanks! Your message was sent.
















