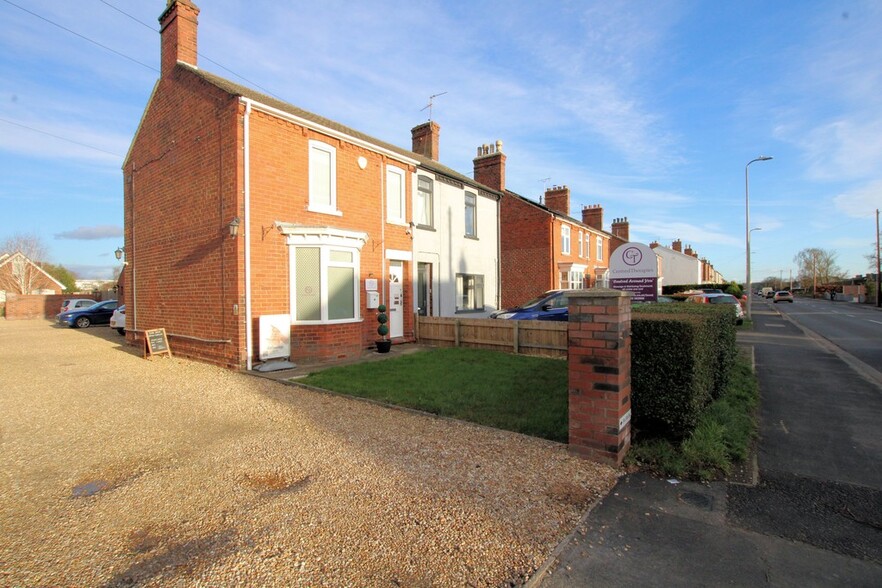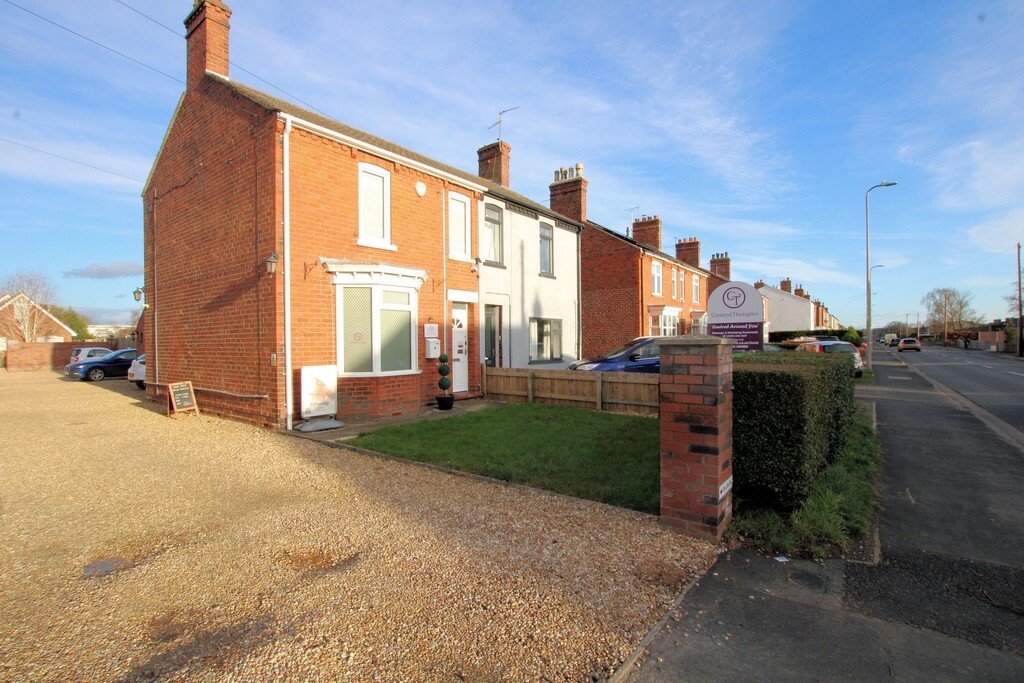41 Moor Ln 370 - 740 SF of Office/Medical Space Available in North Hykeham LN6 9AE

HIGHLIGHTS
- Moor Lane runs between Newark Road (A1434) and Lincoln Road/Mill Lane.
- Parking available.
SPACE AVAILABILITY (2)
Display Rent as
- SPACE
- SIZE
- TERM
- RENT
- SERVICE TYPE
| Space | Size | Term | Rent | Service Type | ||
| Ground | 370 SF | Negotiable | £14.59 /SF/PA | Fully Repairing And Insuring | ||
| 1st Floor | 370 SF | Negotiable | £14.59 /SF/PA | Fully Repairing And Insuring |
Ground
The accommodation is well-presented throughout, having the benefit of gas central heating, uPVC double glazing and an air handling system. The ground floor accommodation comprises; Entrance Lobby, Consulting Room, General Reception Office/Consulting Room and Kitchen. At first floor level, there are two generously proportioned Consulting Rooms, together with a WC Facility and Boiler Room/Store. The accommodation is shown in the attached floorplan and, in total, extends to 69 sq.m (740 sq.ft). Externally, the property is accessed via a shared gravel driveway which provides seven car parking spaces to the rear, together with a detached outbuilding/storeroom.
- Use Class: E
- Fully Built-Out as Standard Medical Space
- Mostly Open Floor Plan Layout
- Fits 1 - 3 People
- Can be combined with additional space(s) for up to 740 SF of adjacent space
- Central Heating System
- Energy Performance Rating - C
- Private Restrooms
- Well-presented throughout
- uPVC double glazing and an air handling system
- Consulting rooms
1st Floor
The accommodation is well-presented throughout, having the benefit of gas central heating, uPVC double glazing and an air handling system. The ground floor accommodation comprises; Entrance Lobby, Consulting Room, General Reception Office/Consulting Room and Kitchen. At first floor level, there are two generously proportioned Consulting Rooms, together with a WC Facility and Boiler Room/Store. The accommodation is shown in the attached floorplan and, in total, extends to 69 sq.m (740 sq.ft). Externally, the property is accessed via a shared gravel driveway which provides seven car parking spaces to the rear, together with a detached outbuilding/storeroom.
- Use Class: E
- Fully Built-Out as Standard Medical Space
- Mostly Open Floor Plan Layout
- Fits 1 - 3 People
- Can be combined with additional space(s) for up to 740 SF of adjacent space
- Central Heating System
- Energy Performance Rating - C
- Private Restrooms
- Well-presented throughout
- uPVC double glazing and an air handling system
- Consulting rooms
PROPERTY FACTS
| Total Space Available | 740 SF |
| Property Type | Retail |
| Gross Internal Area | 740 SF |
| Year Built | 1990 |
| Parking Ratio | 6.76/1,000 SF |
ABOUT THE PROPERTY
The property is located prominently on Moor Lane within the popular residential suburb of North Hykeham. Moor Lane runs between Newark Road (A1434) and Lincoln Road/Mill Lane. The property is within close proximity of North Kesteven Academy, Sir Robert Pattison Academy and the Richmond Medical Centre.
- Storage Space
NEARBY MAJOR RETAILERS











