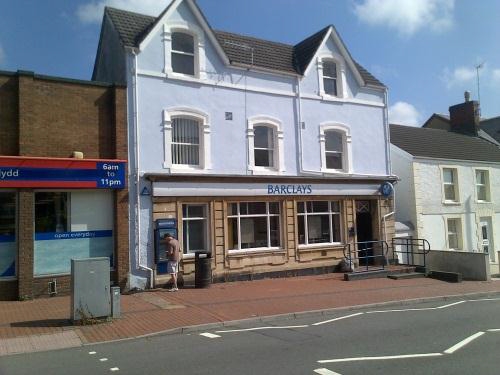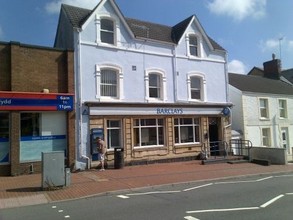
41 New Rd
This feature is unavailable at the moment.
We apologize, but the feature you are trying to access is currently unavailable. We are aware of this issue and our team is working hard to resolve the matter.
Please check back in a few minutes. We apologize for the inconvenience.
- LoopNet Team
thank you

Your email has been sent!
41 New Rd
2,027 SF Retail Building Neath SA10 6ER £145,000 (£72/SF)

Investment Highlights
- Former bank
- Tiled flooring
- Suspended ceilings
Executive Summary
The premises, was previously Barclays Bank and has been utilised until recently as offices but is considered suitable for redevelopment subject, if necessary, to any local authority planning consent being obtained. There is gas central heating, a security alarm and wired in smoke alarms and sprinkler system.
Accommodation:
Ground Floor:
Double entrance doors to enter into Entrance Porch with glazed double doors to
Reception Area: 325ft² (30m²)
Tiled floor, fitted worktops, walk in store cupboard
Steps from main reception area leading to:
Open Plan Rear Office: 127ft² (11.80m²)
Fitted work tops, door giving access to Hallway:
Interview Room (off Reception): 48ft² (4.46m²)
Tiled floor, fitted work top, built in meter cupboard:
Glazed double doors from Reception to:
Rear Office: 110ft² (10.22m²)
Tiled floor, Fitted Woerktops
Inner Hallway with access to Lower Ground Floors and First Floor together with fire exit via external staircase to rear car park
Lower Ground Floor:
Hallway with Boiler Room off, Fire Escape to rear exterior, Corridor leading to:
Former Strong Room: 132ft² (12.26m²)
Rear Room off Hallway: 126ft² (11.70m²)
Built in cupboard, door to rear exterior
Filing Room: 132ft² (12.26m²) – Security Corridor off
First Floor:
Landing:
With Ladies and Gents WCs off
Main Front Office: 264ft² (24.52m²)
Two windows to front, access via loft ladder to
Attic Area with two windows
Front Office: 124ft² (11.47m²)
Rear Kitchen: 64ft² (6m²)
Sink Unit, fitted base units, walls part tiled, extensive views over surrounding area from rear window
Externally:
Forecourt, multi vehicle parking area to rear with access off rear lane
Accommodation:
Ground Floor:
Double entrance doors to enter into Entrance Porch with glazed double doors to
Reception Area: 325ft² (30m²)
Tiled floor, fitted worktops, walk in store cupboard
Steps from main reception area leading to:
Open Plan Rear Office: 127ft² (11.80m²)
Fitted work tops, door giving access to Hallway:
Interview Room (off Reception): 48ft² (4.46m²)
Tiled floor, fitted work top, built in meter cupboard:
Glazed double doors from Reception to:
Rear Office: 110ft² (10.22m²)
Tiled floor, Fitted Woerktops
Inner Hallway with access to Lower Ground Floors and First Floor together with fire exit via external staircase to rear car park
Lower Ground Floor:
Hallway with Boiler Room off, Fire Escape to rear exterior, Corridor leading to:
Former Strong Room: 132ft² (12.26m²)
Rear Room off Hallway: 126ft² (11.70m²)
Built in cupboard, door to rear exterior
Filing Room: 132ft² (12.26m²) – Security Corridor off
First Floor:
Landing:
With Ladies and Gents WCs off
Main Front Office: 264ft² (24.52m²)
Two windows to front, access via loft ladder to
Attic Area with two windows
Front Office: 124ft² (11.47m²)
Rear Kitchen: 64ft² (6m²)
Sink Unit, fitted base units, walls part tiled, extensive views over surrounding area from rear window
Externally:
Forecourt, multi vehicle parking area to rear with access off rear lane
Property Facts
Sale Type
Owner User
Property Type
Retail
Tenure
Freehold
Property Subtype
Bank
Building Size
2,027 SF
Building Class
B
Year Built
1800
Price
£145,000
Price Per SF
£72
Tenancy
Single
Number of Floors
4
Frontage
40 ft on New Road
1 of 1
Nearby Major Retailers


1 of 2
VIDEOS
3D TOUR
PHOTOS
STREET VIEW
STREET
MAP
1 of 1
Presented by

41 New Rd
Already a member? Log In
Hmm, there seems to have been an error sending your message. Please try again.
Thanks! Your message was sent.


