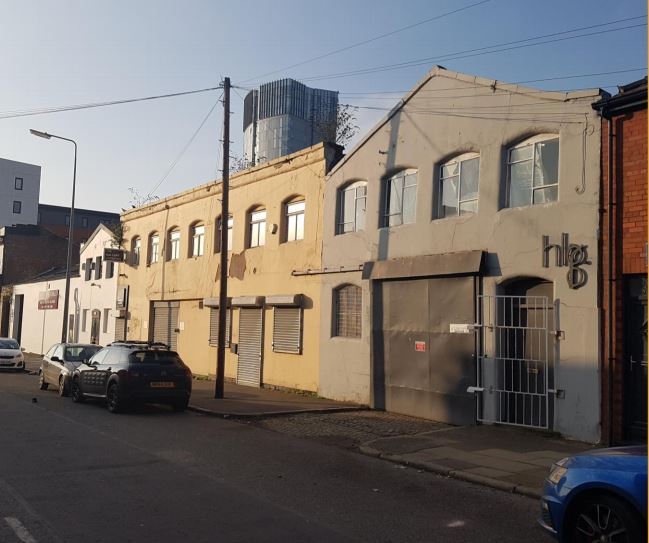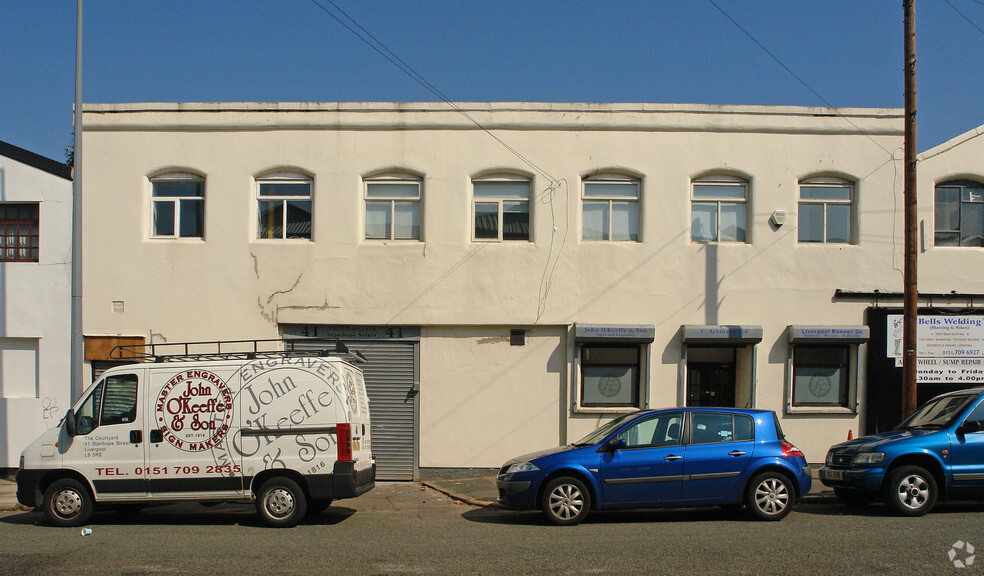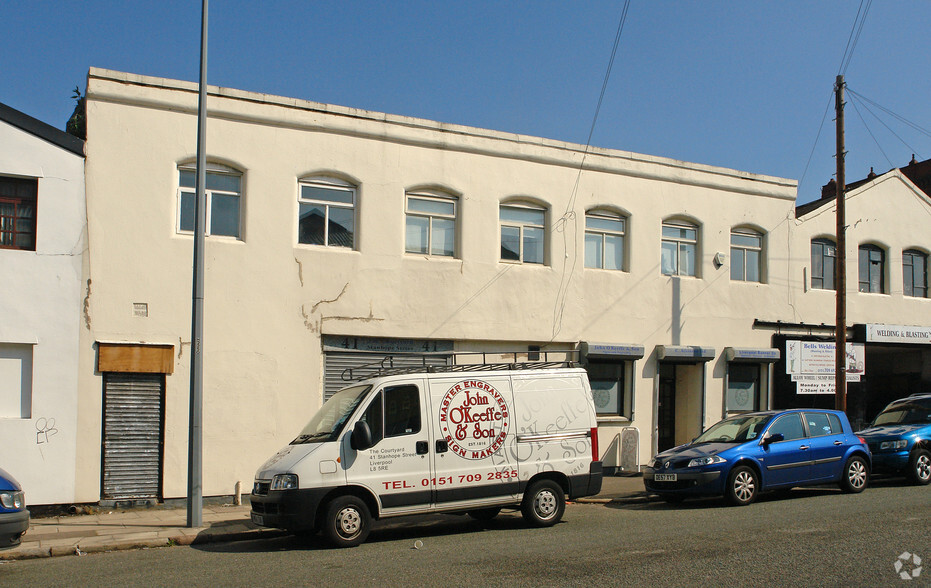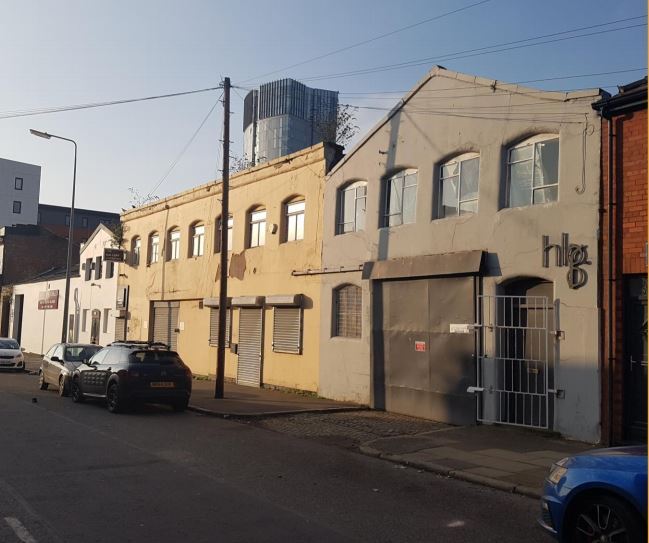41 Stanhope St 3,808 SF of Retail Space Available in Liverpool L8 5RE



HIGHLIGHTS
- In close proximity to the Liverpool Waterfront, the retail core of the city centre
- Variety of nearby occupiers
- The area has undergone a radical regeneration over the past decade
ALL AVAILABLE SPACE(1)
Display Rent as
- SPACE
- SIZE
- TERM
- RENT
- SPACE USE
- CONDITION
- AVAILABLE
The property comprises a traditional 2 storey brick construction former warehouse facility set beneath a pitched trussed roof structure. The building has rendered brick elevations, a profile clad roof and a roller shutter loading door directly onto the Stanhope Street thoroughfare.
- Use Class: E
- Located in-line with other retail
- State of the art heating / cooling system
- Fully integrated events / bar facility
- High quality office fit out at ground floor
- Partially Built-Out as a Drinking Establishment
- Fully licenced (9.00am until midnight)
- Glass passenger / disabled lift
- Feature events space at first floor level
| Space | Size | Term | Rent | Space Use | Condition | Available |
| Ground | 3,808 SF | Negotiable | Upon Application | Retail | Partial Build-Out | Now |
Ground
| Size |
| 3,808 SF |
| Term |
| Negotiable |
| Rent |
| Upon Application |
| Space Use |
| Retail |
| Condition |
| Partial Build-Out |
| Available |
| Now |
PROPERTY FACTS
PROPERTY OVERVIEW
The property is located within the Cains Brewery Village / Baltic Triangle area of Liverpool City Centre in close proximity to the Liverpool Waterfront, the retail core of the city centre, Ropewalks and the Knowledge Quarter.
NEARBY MAJOR RETAILERS















