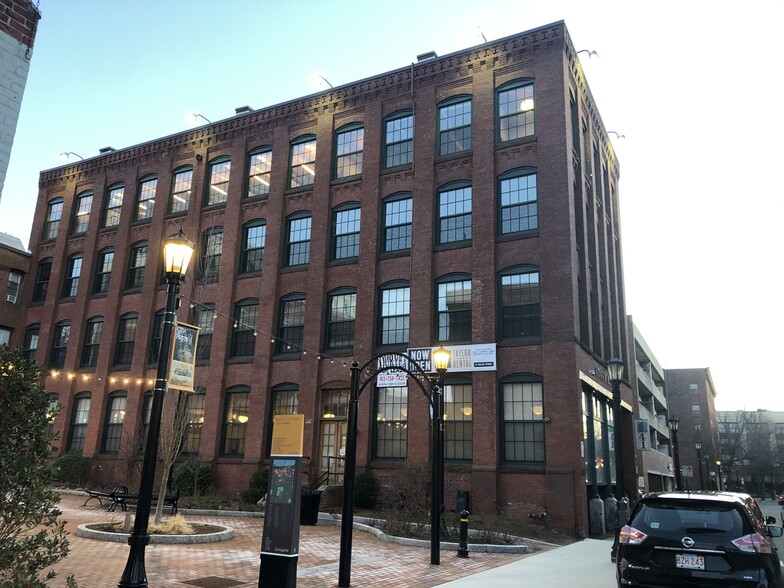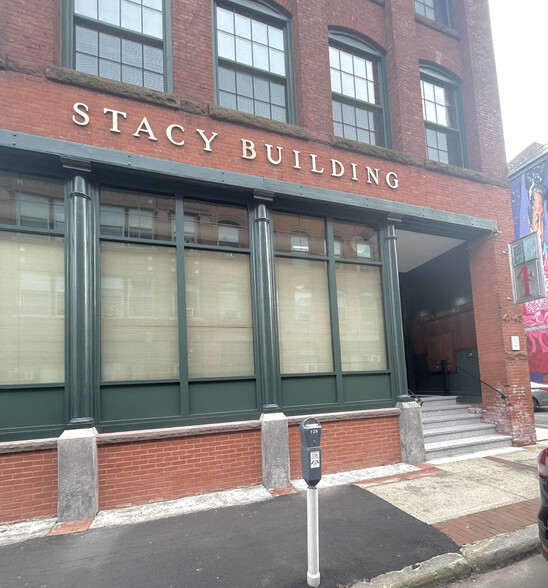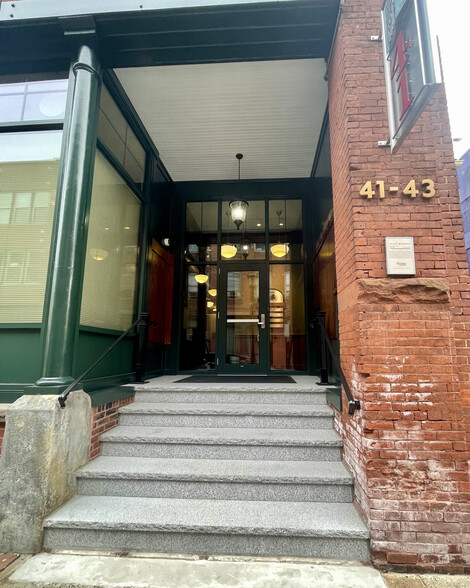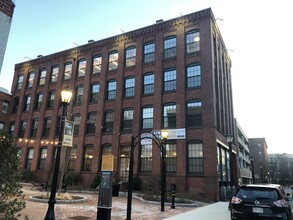
This feature is unavailable at the moment.
We apologize, but the feature you are trying to access is currently unavailable. We are aware of this issue and our team is working hard to resolve the matter.
Please check back in a few minutes. We apologize for the inconvenience.
- LoopNet Team
thank you

Your email has been sent!
Springfield - Office 41 Taylor St
832 - 3,332 SF of Office Space Available in Springfield, MA 01103



Highlights
- Common area restrooms completely renovated
- Adjacent to Taylor Street Parking Garage
- Fully ADA Compliant
all available spaces(2)
Display Rent as
- Space
- Size
- Term
- Rent
- Space Use
- Condition
- Available
Corner unit, ample natural light.
- Rate includes utilities, building services and property expenses
- Mostly Open Floor Plan Layout
- Space is in Excellent Condition
- Fully Built-Out as Standard Office
- Fits 3 - 7 People
- Rate includes utilities, building services and property expenses
- Fits 7 - 20 People
| Space | Size | Term | Rent | Space Use | Condition | Available |
| 2nd Floor, Ste 201 | 832 SF | Negotiable | £12.62 /SF/PA £1.05 /SF/MO £135.88 /m²/PA £11.32 /m²/MO £10,503 /PA £875.26 /MO | Office | Full Build-Out | 30 Days |
| 3rd Floor, Ste 301 | 2,500 SF | Negotiable | £12.62 /SF/PA £1.05 /SF/MO £135.88 /m²/PA £11.32 /m²/MO £31,560 /PA £2,630 /MO | Office | - | Now |
2nd Floor, Ste 201
| Size |
| 832 SF |
| Term |
| Negotiable |
| Rent |
| £12.62 /SF/PA £1.05 /SF/MO £135.88 /m²/PA £11.32 /m²/MO £10,503 /PA £875.26 /MO |
| Space Use |
| Office |
| Condition |
| Full Build-Out |
| Available |
| 30 Days |
3rd Floor, Ste 301
| Size |
| 2,500 SF |
| Term |
| Negotiable |
| Rent |
| £12.62 /SF/PA £1.05 /SF/MO £135.88 /m²/PA £11.32 /m²/MO £31,560 /PA £2,630 /MO |
| Space Use |
| Office |
| Condition |
| - |
| Available |
| Now |
2nd Floor, Ste 201
| Size | 832 SF |
| Term | Negotiable |
| Rent | £12.62 /SF/PA |
| Space Use | Office |
| Condition | Full Build-Out |
| Available | 30 Days |
Corner unit, ample natural light.
- Rate includes utilities, building services and property expenses
- Fully Built-Out as Standard Office
- Mostly Open Floor Plan Layout
- Fits 3 - 7 People
- Space is in Excellent Condition
3rd Floor, Ste 301
| Size | 2,500 SF |
| Term | Negotiable |
| Rent | £12.62 /SF/PA |
| Space Use | Office |
| Condition | - |
| Available | Now |
- Rate includes utilities, building services and property expenses
- Fits 7 - 20 People
Property Overview
In the late 1800's, the historic Stacy Building was home to the Duryea Motor Wagon Company, builder of the first, American-built, gasoline-powered engine. It was here that the Duryea Motor Company built the first gas-powered automobiles. The Stacy Building is now home to Taylor Street Dental (occupying the fourth floor), and the professional offices of The Creative Strategy Agency and Bethel Child Care Services. About 2,500 square feet of space is available on the third floor, which currently boasts exposed brick walls and huge windows which give access to a tremendous amount of natural light. Approximately 832 SF (Unit 201)is located on the second floor. Flanked by a park in downtown Springfield. It is adjacent to the Taylor Street Parking lot. Steps away from Main Street and Worthington Street.
- Bus Route
- Air Conditioning
PROPERTY FACTS
Presented by

Springfield - Office | 41 Taylor St
Hmm, there seems to have been an error sending your message. Please try again.
Thanks! Your message was sent.


