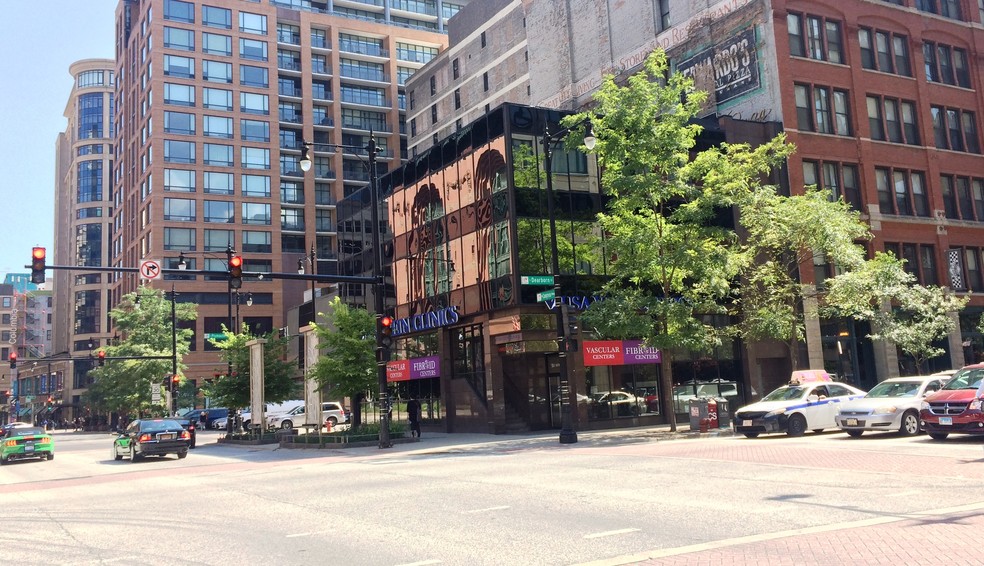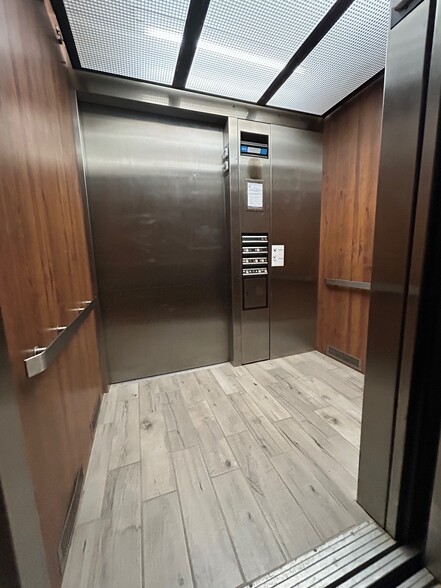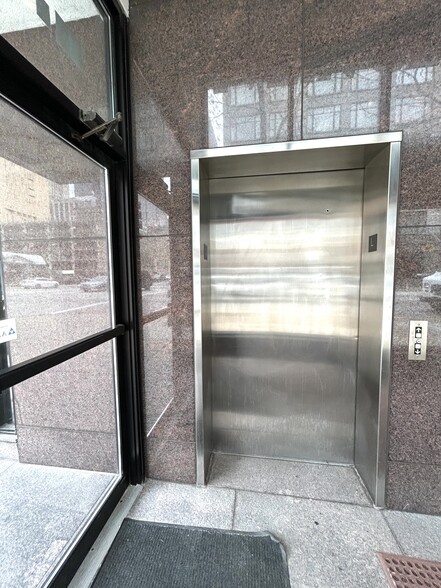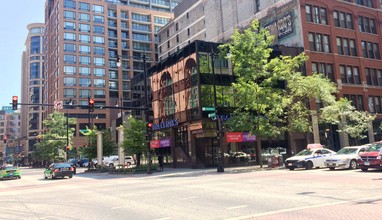
This feature is unavailable at the moment.
We apologize, but the feature you are trying to access is currently unavailable. We are aware of this issue and our team is working hard to resolve the matter.
Please check back in a few minutes. We apologize for the inconvenience.
- LoopNet Team
thank you

Your email has been sent!
41 W Ida B Wells Dr
2,650 - 8,150 SF of Space Available in Chicago, IL 60605



Highlights
- building signage available
- open floorplans
- rooftop could be developed
- great public transportation options
all available spaces(3)
Display Rent as
- Space
- Size
- Term
- Rent
- Space Use
- Condition
- Available
2,650 SF for lease.
- Fits 1 - 30 People
Open floor with exposed ceilings.
- Fits 6 - 22 People
- Can be combined with additional space(s) for up to 5,500 SF of adjacent space
- Space is in Excellent Condition
Top floor of this mixed-use building. Open ceiling.
- Fits 6 - 22 People
- Can be combined with additional space(s) for up to 5,500 SF of adjacent space
- Space is in Excellent Condition
| Space | Size | Term | Rent | Space Use | Condition | Available |
| 1st Floor, Ste 100 | 2,650 SF | Negotiable | Upon Application Upon Application Upon Application Upon Application | Medical | - | Now |
| 3rd Floor | 2,750 SF | 5 Years | Upon Application Upon Application Upon Application Upon Application | Office/Retail | Full Build-Out | Now |
| 4th Floor | 2,750 SF | 5 Years | Upon Application Upon Application Upon Application Upon Application | Office/Retail | Full Build-Out | Now |
1st Floor, Ste 100
| Size |
| 2,650 SF |
| Term |
| Negotiable |
| Rent |
| Upon Application Upon Application Upon Application Upon Application |
| Space Use |
| Medical |
| Condition |
| - |
| Available |
| Now |
3rd Floor
| Size |
| 2,750 SF |
| Term |
| 5 Years |
| Rent |
| Upon Application Upon Application Upon Application Upon Application |
| Space Use |
| Office/Retail |
| Condition |
| Full Build-Out |
| Available |
| Now |
4th Floor
| Size |
| 2,750 SF |
| Term |
| 5 Years |
| Rent |
| Upon Application Upon Application Upon Application Upon Application |
| Space Use |
| Office/Retail |
| Condition |
| Full Build-Out |
| Available |
| Now |
1st Floor, Ste 100
| Size | 2,650 SF |
| Term | Negotiable |
| Rent | Upon Application |
| Space Use | Medical |
| Condition | - |
| Available | Now |
2,650 SF for lease.
- Fits 1 - 30 People
3rd Floor
| Size | 2,750 SF |
| Term | 5 Years |
| Rent | Upon Application |
| Space Use | Office/Retail |
| Condition | Full Build-Out |
| Available | Now |
Open floor with exposed ceilings.
- Fits 6 - 22 People
- Space is in Excellent Condition
- Can be combined with additional space(s) for up to 5,500 SF of adjacent space
4th Floor
| Size | 2,750 SF |
| Term | 5 Years |
| Rent | Upon Application |
| Space Use | Office/Retail |
| Condition | Full Build-Out |
| Available | Now |
Top floor of this mixed-use building. Open ceiling.
- Fits 6 - 22 People
- Space is in Excellent Condition
- Can be combined with additional space(s) for up to 5,500 SF of adjacent space
Property Overview
41 W Congress Parkway is a 4 story mixed use office and retail building available for lease situated on the south side of Congress Parkway between Plymouth Court and Dearborn Street across from Harold Washington Library. Could be unique bar/restaurant/night club with roof deck options. 78,800 vehicles drive past the building daily as the Congress Parkway is a major thoroughfare feeding the Circle Interchange where it meets I-90, I-94 and I-290. The property is served by CTA bus routes 22, 24, 36, 62, 850, 851 & 855. The CTA subway train lines Brown, Orange, Pink and Purple are 1 block north at the Harold Washington Library-State/Van Buren station. The South Loop is fast becoming one of Chicago's hottest and most dynamic neighborhoods. Developers, investors and city organizations have been working swiftly to construct condominiums, restaurants, bars, boutiques, cafes, and book stores to breathe life into this near south side community on the rise.
- Bus Route
- Public Transport
PROPERTY FACTS
Presented by

41 W Ida B Wells Dr
Hmm, there seems to have been an error sending your message. Please try again.
Thanks! Your message was sent.









