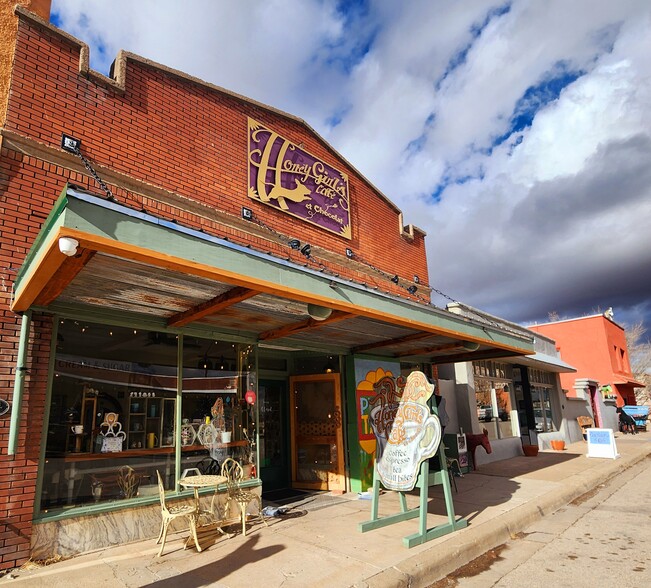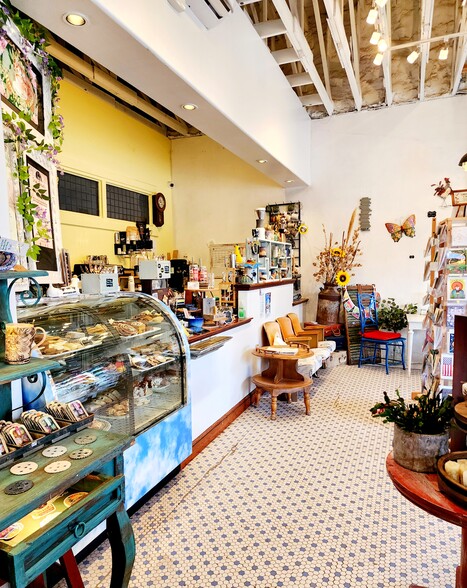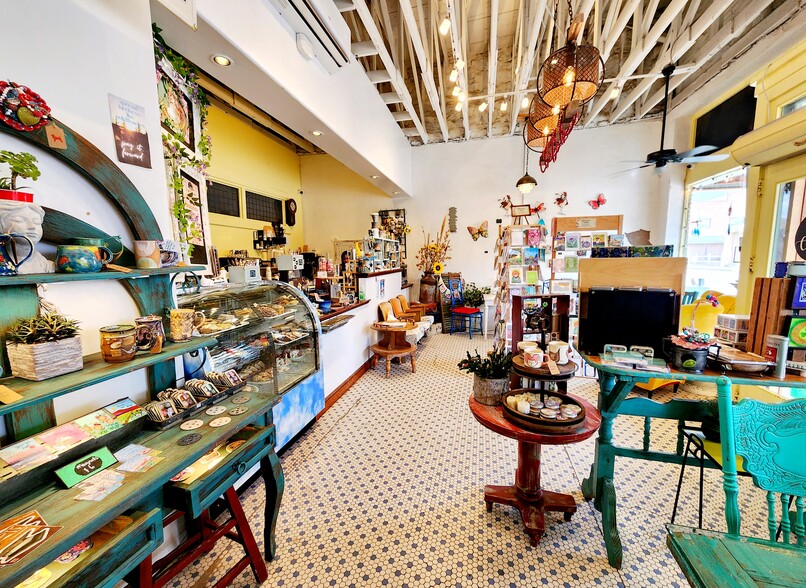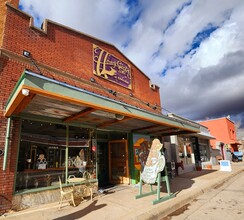
12th St Cafe and Retail | 410 12th St
This feature is unavailable at the moment.
We apologize, but the feature you are trying to access is currently unavailable. We are aware of this issue and our team is working hard to resolve the matter.
Please check back in a few minutes. We apologize for the inconvenience.
- LoopNet Team
thank you

Your email has been sent!
12th St Cafe and Retail 410 12th St
1,650 SF Retail Building Carrizozo, NM 88301 £215,407 (£131/SF)



Investment Highlights
- Historic District
- Rural Arts Corridor
- Recently Updated
Executive Summary
410 12 th Street sits at the heart of Carrizozo’s historic business district. Built in 1923, it originally operated as Rolland’s Pharmacy, a pharmacy and ice cream fountain stop famous for its bootlegged whiskey. This property has had many lives over its 100+ year history, most notably it was featured in the movie Book of Eli and since 2019 was the home of Honey Girl’s Café, a bustling café and retail store. This property comprises nearly 1500 sq feet, with a stone and concrete basement and beautiful secret patio. Restored, rather than renovated over the years, this property maintains its original thick adobe walls. As you enter 410 12 th Street, you are greeted by large picture windows and a recently rebuilt awning, built from rustic corrugated steel and local red cedar beams. Outdoor speakers are tastefully disguised in the corners of the awning and wired for connection to an indoor entertainment system. The front of house features original tile work, the doorbell from the Book of Eli, a large pastry display case, a 3-ware sink, handwashing sink, stainless steel mop sink, commercial drains, and hardwood countertop. The water is softened by a commercial water softener after it has been filtered by 2 top grade water filtration systems, housed in the basement. The front seating area has its own mini-split cooling and heating system, as well as ceiling fans. The front kitchen features a separate mini-split heating and cooling system. The back of the property features soaring 14-foot ceilings, a cast-iron wood stove, a large mini split for the main room, with a second for the smaller room. The back kitchenette has a sink and electric stove and oven. The back is a large open plan space that has been used as an apartment, a warehouse, and retail/café space. The smaller room in the back can serve as a bedroom, office, expanded commercial kitchen, or stockroom. It has a large closet with additional storage above. The large bathroom on the property features a large walk-in shower and tilework throughout. Above the bathroom is a loft space that has been used as a child’s bedroom and more recently as storage space. The patio features large, raised beds built from locally sourced boulders and filled with local mountain soil. There is a 500-gallon rainwater collection system that is connected to a buried drip system main. The wall surrounding the patio is a hand-colored concrete mural poured by hand by local artist Chris Goewey. The basement houses a new water heater, storage cabinets, and lighting. It offers ample storage, office space, gallery space … its potential rests in the eye of the beholder. This property features a recently repainted/sealed white flat roof. There is a video surveillance system throughout the property. Some commercial appliances are available for purchase with the property.
Property Facts
Sale Type
Owner User
Property Type
Retail
Property Subtype
Building Size
1,650 SF
Year Built/Renovated
1923/2015
Price
£215,407
Price Per SF
£131
Tenancy
Single
Number of Floors
1
Building FAR
0.54
Lot Size
0.07 AC
Zoning
Commercial - Commercial redevelopment, historic arts district
Amenities
- Restaurant
- Accent Lighting
- Fiber Optic Internet
PROPERTY TAXES
| Parcel Number | 4059043181243000000 | Improvements Assessment | £25,782 |
| Land Assessment | £814 | Total Assessment | £26,595 |
PROPERTY TAXES
Parcel Number
4059043181243000000
Land Assessment
£814
Improvements Assessment
£25,782
Total Assessment
£26,595
1 of 14
VIDEOS
3D TOUR
PHOTOS
STREET VIEW
STREET
MAP
Presented by

12th St Cafe and Retail | 410 12th St
Already a member? Log In
Hmm, there seems to have been an error sending your message. Please try again.
Thanks! Your message was sent.



