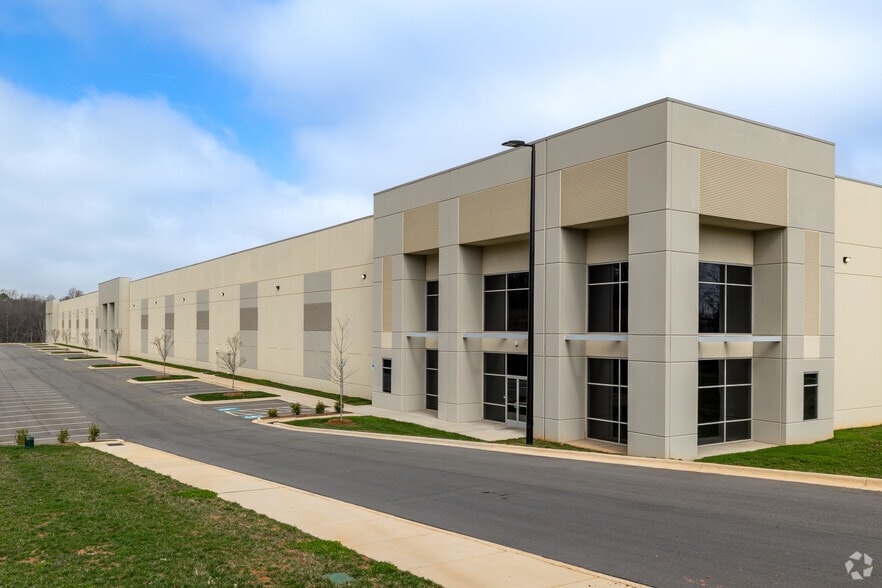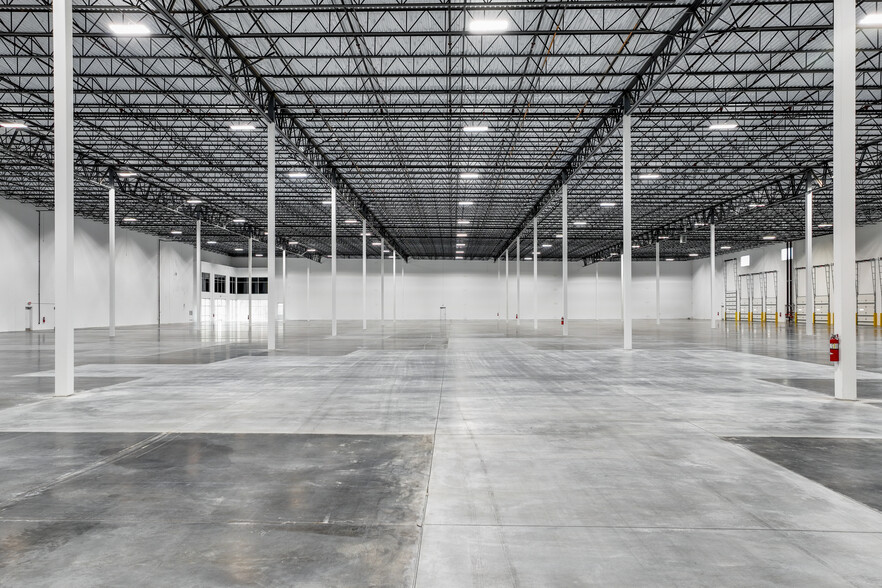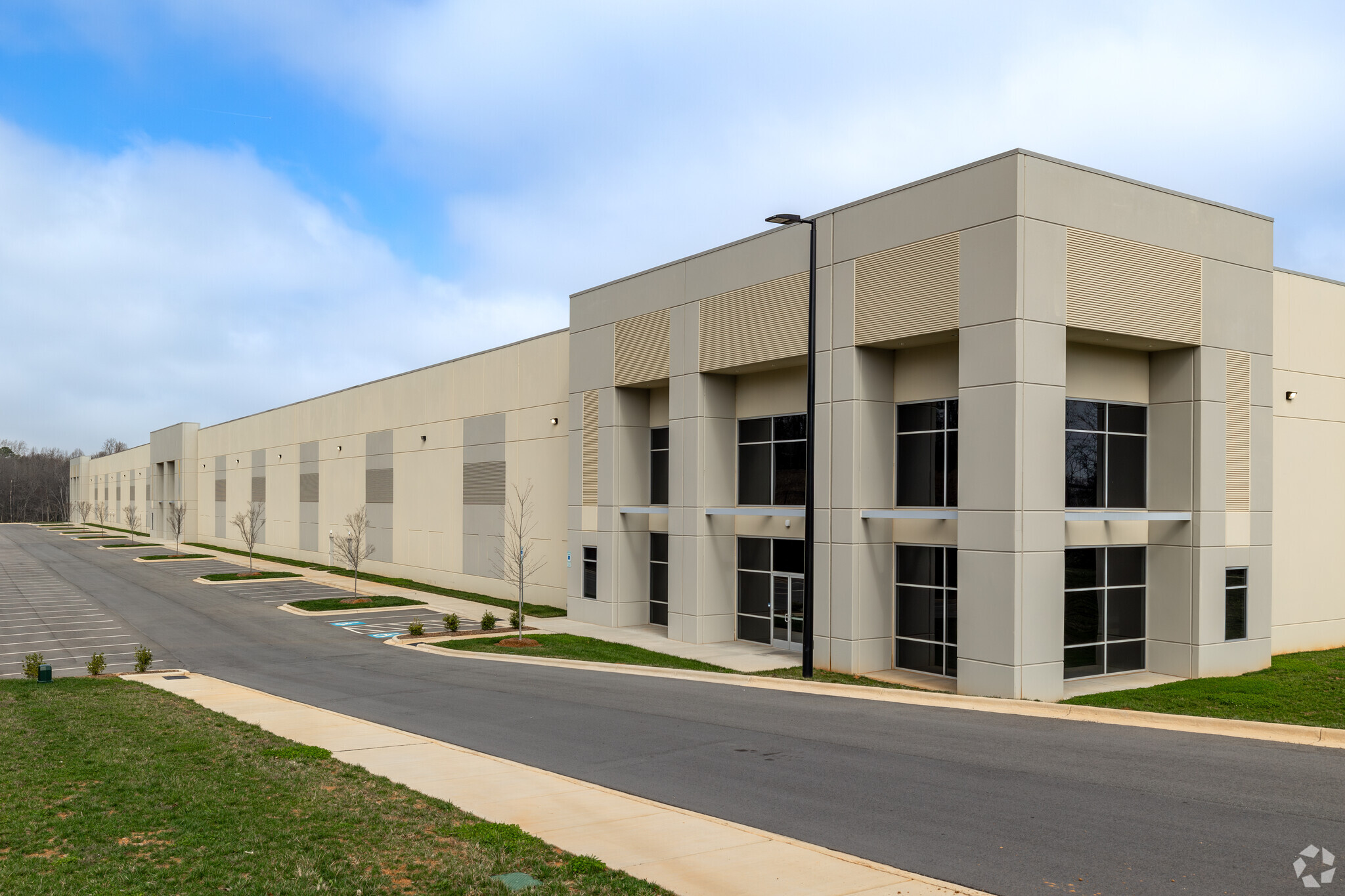Meadow Oak Commerce Center Charlotte, NC 28208 50,000 - 529,692 SF of Industrial Space Available


PARK HIGHLIGHTS
- Meadow Oak Commerce Center offers 523,000 square feet of move-in-ready industrial space across two facilities.
- Positioned on a 46-acre site with fully fenced and gated truck courts, ample parking, 356 car spaces, and 103 trailer parking spaces.
- Features a 32-foot clear height, one to four drive-in doors, and 39 to 56 dock doors with 45,000-pound pit levelers, depending on the building.
- Strategically located near the highly connected Interstates 77 and 85, Charlotte Douglas International Airport, and Norfolk Southern rail access.
PARK FACTS
| Total Space Available | 529,692 SF |
| Min. Divisible | 50,000 SF |
| Park Type | Industrial Park |
| Features | Air Conditioning |
FEATURES AND AMENITIES
- Air Conditioning
ALL AVAILABLE SPACES(2)
Display Rent as
- SPACE
- SIZE
- TERM
- RENT
- SPACE USE
- CONDITION
- AVAILABLE
Building A at 5020 Meadow Oak Drive offers 211,120 square feet of premier industrial space with a 32-foot clear height, ensuring ample vertical storage capacity. The building's dimensions of 260 feet by 800 feet, combined with a 50' x 52'6" column spacing and a 60-foot speed bay, provide flexible layout options for a range of operations. The facility is equipped with a fenced and gated truck court, 39 dock-high doors, 20 pit levelers rated at 45,000 pounds, and a drive-in door, ensuring smooth logistics and material handling. Additional features include 133 auto parking spaces, 41 trailer parks, dock shelters, high-efficiency warehouse LEDs providing 48 foot-candle illumination, and 2,000 amps of power. The property also offers office build-to-suit options, allowing for customized workspace solutions.
- 1 Level Access Door
- 39 Loading Docks
- Ample parking
- Space is in Excellent Condition
- Central Air Conditioning
| Space | Size | Term | Rent | Space Use | Condition | Available |
| 1st Floor | 50,000-211,120 SF | Negotiable | Upon Application | Industrial | Full Build-Out | Now |
5020 Meadow Oak Dr - 1st Floor
- SPACE
- SIZE
- TERM
- RENT
- SPACE USE
- CONDITION
- AVAILABLE
Building B at 5040 Meadow Oak Drive offers 318,572 square feet of premium industrial space, designed with functionality and efficiency in mind. With a 32-foot clear height and expansive dimensions of 300 feet by 1,050 feet, the facility accommodates a wide range of operations. The building features 50' x 52'6" column spacing with a 60-foot speed bay, a fenced and gated truck court, and 56 dock-high doors, supported by 30 pit levelers rated at 45,000 pounds and 4 drive-in doors. Additionally, it provides 189 auto parking spaces, 60 trailer parks, dock shelters, and high-efficiency warehouse LEDs delivering 48 foot-candle illumination. The facility is equipped with a robust 4-megawatt power supply, fully conditioned warehouse space, office build-to-suit options, and in-place warehouse bathrooms, making it an ideal solution for businesses seeking a high-capacity, well-appointed industrial space.
- 4 Level Access Doors
- 56 Loading Docks
- Ample parking
- Space is in Excellent Condition
- Central Air Conditioning
| Space | Size | Term | Rent | Space Use | Condition | Available |
| 1st Floor | 50,000-318,572 SF | Negotiable | Upon Application | Industrial | Full Build-Out | Now |
5040 Meadow Oak Dr - 1st Floor
PARK OVERVIEW
Meadow Oak Commerce Center, located at 5020 - 5040 Meadow Oak Drive in Charlotte, NC, offers flexible industrial space availability ranging from 211,120 to 529,692 square feet. The center includes two modern buildings, Building A and Building B, each designed to meet diverse operational needs. Building A provides 211,120 SF of space, while Building B offers a larger footprint with 318,572 SF. Both buildings feature high clear heights, efficient column spacing, and robust infrastructure, making Meadow Oak Commerce Center an ideal choice for businesses seeking scalable and versatile industrial solutions.
PARK BROCHURE
DEMOGRAPHICS
REGIONAL ACCESSIBILITY
LEASING AGENT
LEASING AGENT

ABOUT THE OWNER












