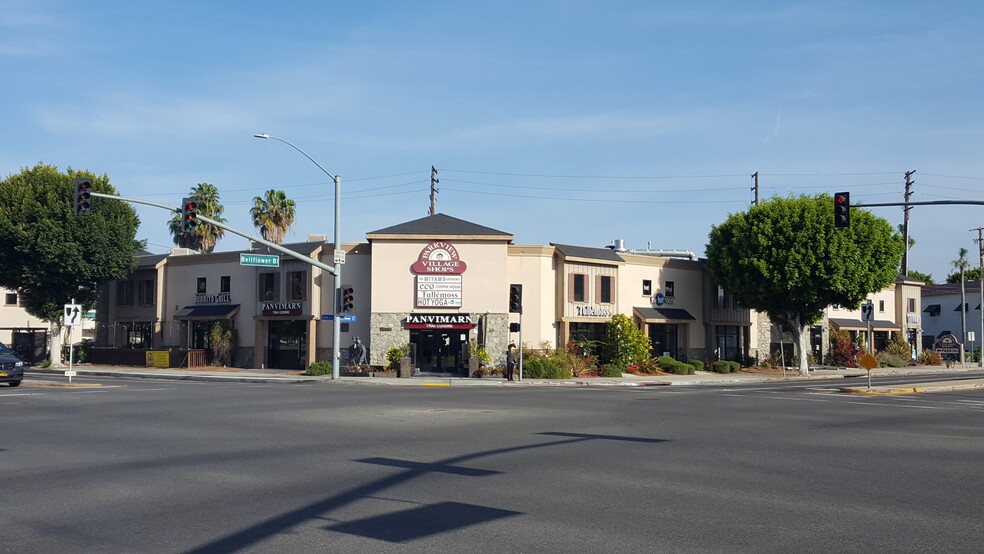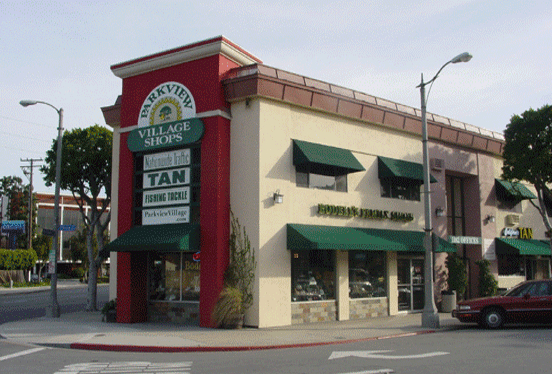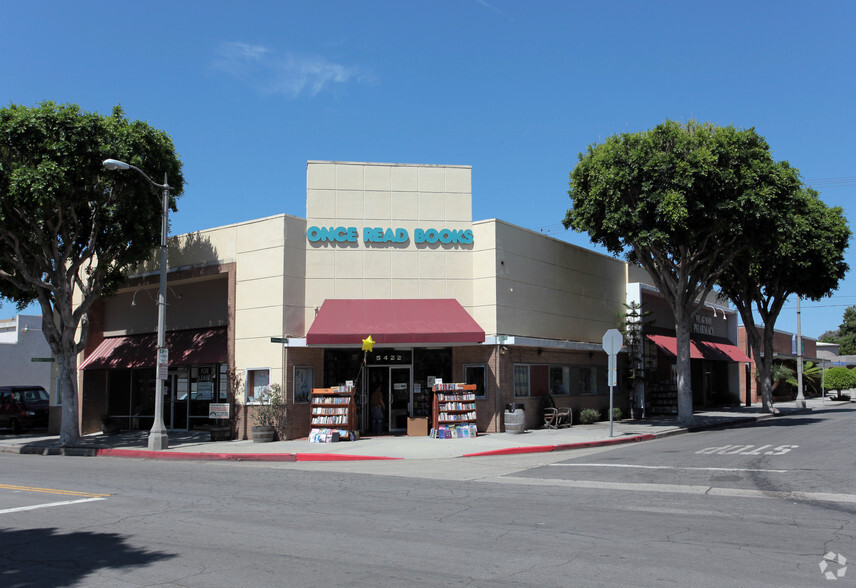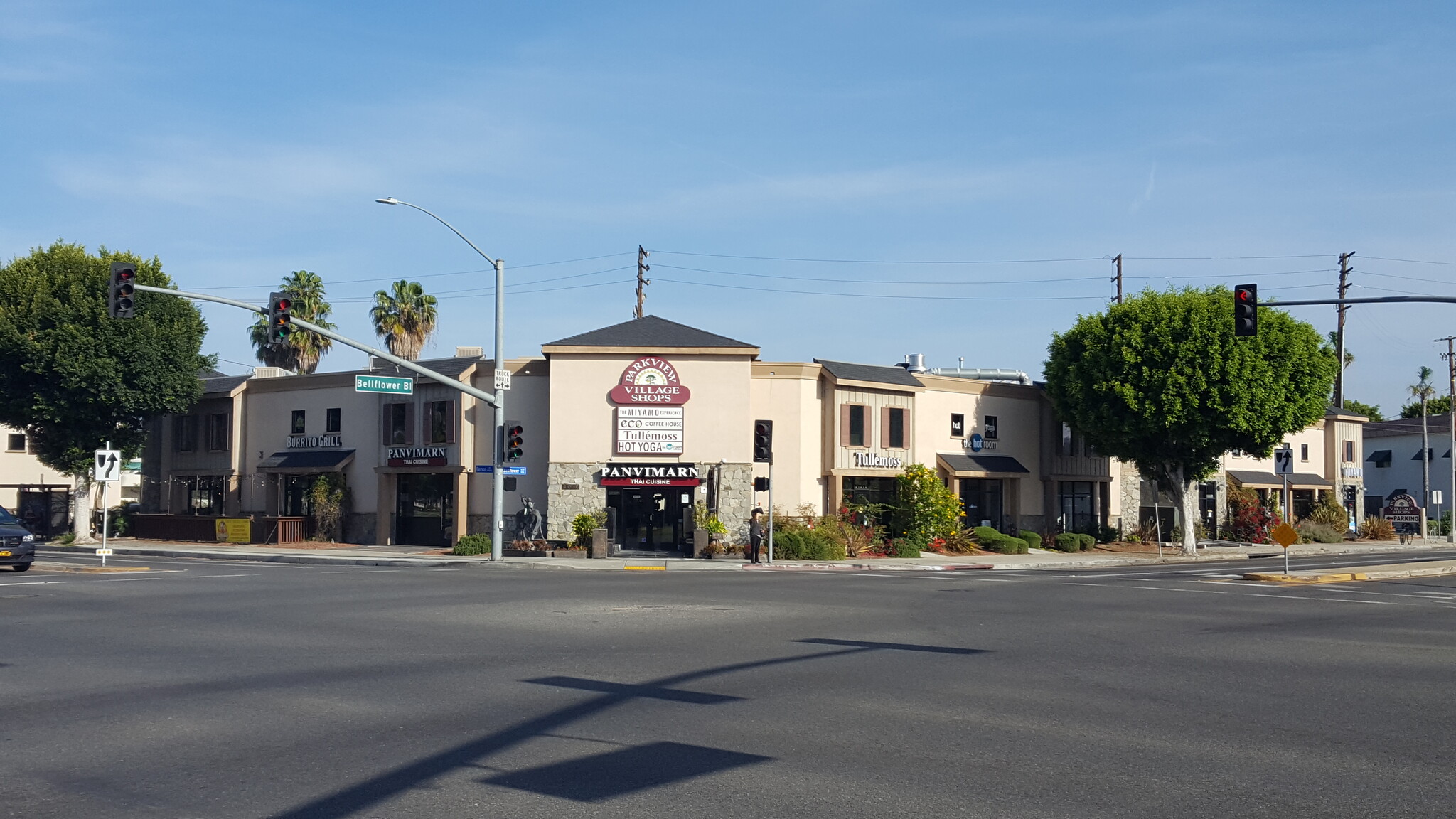Parkview Village 4101-4105 N Bellflower Blvd 700 - 10,026 SF of Space Available in Long Beach, CA 90808



HIGHLIGHTS
- Main-Street Ambiance. Over 80 businesses to choose from. Post Office. ATM. Fountain Courtyard. Call Jim at 562-421-6566 for more information.
Display Rent as
- SPACE
- SIZE
- TERM
- RENT
- SERVICE TYPE
| Space | Size | Term | Rent | Service Type | ||
| 1st Floor, Ste C | 1,819 SF | 1-5 Years | £14.01 /SF/PA | Triple Net | ||
| 1st Floor, Ste D | 1,963 SF | 1-5 Years | £14.01 /SF/PA | Triple Net | ||
| 1st Floor, Ste F, G & H | 3,227 SF | 1-5 Years | £14.01 /SF/PA | Triple Net |
4195 N Viking Way - 1st Floor - Ste C
Monthly Rent Breakdown: Base Rent - $2,820.00($1.55 PSF); NNN - $1,438.00 ($0.79 PSF); Promo Fee - $18.00 per month; Electricity - $182.00 per month; Total Monthly Rent - $4,458.00
- Lease rate does not include utilities, property expenses or building services
- Fully Built-Out as Standard Retail Space
- Space is in Excellent Condition
- Central Air Conditioning
- High Ceilings
- Exposed Ceiling
4103 N Viking Way - 1st Floor - Ste D
Monthly Rent Breakdown: Base Rent - $3,043.00($1.55 PSF); NNN - $1,433.00 ($0.73 PSF); Promo Fee - $20.00 per month; Total Monthly Rent - $4,496.00
- Lease rate does not include utilities, property expenses or building services
- Central Air Conditioning
- High Ceilings
- Exposed Ceiling
4195 N Viking Way - 1st Floor - Ste F, G & H
- Lease rate does not include utilities, property expenses or building services
- Space is in Excellent Condition
- SPACE
- SIZE
- TERM
- RENT
- SERVICE TYPE
| Space | Size | Term | Rent | Service Type | ||
| 1st Floor, Ste 120 | 920 SF | 1-5 Years | £10.85 /SF/PA | Triple Net | ||
| 1st Floor, Ste 190 | 1,397 SF | 1-5 Years | £13.56 /SF/PA | Triple Net | ||
| 1st Floor, Ste C | 1,819 SF | 1-5 Years | £14.01 /SF/PA | Triple Net | ||
| 1st Floor, Ste D | 1,963 SF | 1-5 Years | £14.01 /SF/PA | Triple Net | ||
| 1st Floor, Ste F, G & H | 3,227 SF | 1-5 Years | £14.01 /SF/PA | Triple Net | ||
| 2nd Floor, Ste 210 | 700 SF | 1-5 Years | £18.08 /SF/PA | Triple Net |
4195 N Viking Way - 1st Floor - Ste 120
- Lease rate does not include utilities, property expenses or building services
- Fits 3 - 8 People
4195 N Viking Way - 1st Floor - Ste 190
Monthly Rent Breakdown: Base Rent - $2,096.00($1.50 PSF); NNN - $1,132.00 ($0.81 PSF); Promo Fee - $14.00 per month; Electricity - $140.00 per month; Total Monthly Rent - $3,382.00 *Kitchenette located within suite
- Lease rate does not include utilities, property expenses or building services
- Fully Built-Out as Standard Office
- Mostly Open Floor Plan Layout
- Fits 4 - 12 People
- Kitchen
- Kitchenette
4195 N Viking Way - 1st Floor - Ste C
Monthly Rent Breakdown: Base Rent - $2,820.00($1.55 PSF); NNN - $1,438.00 ($0.79 PSF); Promo Fee - $18.00 per month; Electricity - $182.00 per month; Total Monthly Rent - $4,458.00
- Lease rate does not include utilities, property expenses or building services
- Fully Built-Out as Standard Retail Space
- Space is in Excellent Condition
- Central Air Conditioning
- High Ceilings
- Exposed Ceiling
4103 N Viking Way - 1st Floor - Ste D
Monthly Rent Breakdown: Base Rent - $3,043.00($1.55 PSF); NNN - $1,433.00 ($0.73 PSF); Promo Fee - $20.00 per month; Total Monthly Rent - $4,496.00
- Lease rate does not include utilities, property expenses or building services
- Central Air Conditioning
- High Ceilings
- Exposed Ceiling
4195 N Viking Way - 1st Floor - Ste F, G & H
- Lease rate does not include utilities, property expenses or building services
- Space is in Excellent Condition
4112-4126 N Viking Way - 2nd Floor - Ste 210
Monthly Rent Breakdown: Base Rent - $1,400.00($2.00 PSF); NNN - $553.00 ($0.79 PSF); Promo Fee - $7.00 per month; Electricity - $700.00 per month; Total Monthly Rent - $2,030.00
- Lease rate does not include utilities, property expenses or building services
- Open Floor Plan Layout
- Fits 2 - 6 People
SELECT TENANTS AT PARKVIEW VILLAGE
- TENANT
- DESCRIPTION
- US LOCATIONS
- REACH
- Once Read Books
- Retailer
- -
- -
- Panvimarn Thai Cuisine
- Restaurant
- 1
- -
- Parkview Pet Hospital
- Health Care
- 1
- -
- Rivini Foot Reflexology & Salon
- Health Care and Social Assistance
- 1
- -
- Super Nail One
- Service type
- 1
- -
- Tuttle Camera
- Retailer
- -
- -
| TENANT | DESCRIPTION | US LOCATIONS | REACH |
| Once Read Books | Retailer | - | - |
| Panvimarn Thai Cuisine | Restaurant | 1 | - |
| Parkview Pet Hospital | Health Care | 1 | - |
| Rivini Foot Reflexology & Salon | Health Care and Social Assistance | 1 | - |
| Super Nail One | Service type | 1 | - |
| Tuttle Camera | Retailer | - | - |
PROPERTY FACTS
ABOUT THE PROPERTY
A collection of neighborhood storefronts, restaurants, office spaces and meeting places that combine shopping and convenience with Main Street ambiance. Parkview Village; a place to shop, enjoy outdoor dining, conduct business, or just relax by the fountain and enjoy the Southern California lifestyle. Located on the corner of Bellflower Blvd and Carson Street with easy access to major freeways and local businesses.
- 24 Hour Access
- Corner Lot
- Courtyard
- Property Manager on Site
- Pylon Sign
- Restaurant
- Signage
- Signalised Junction
- Tenant Controlled Heating
- Monument Signage
- Air Conditioning
NEARBY MAJOR RETAILERS



















