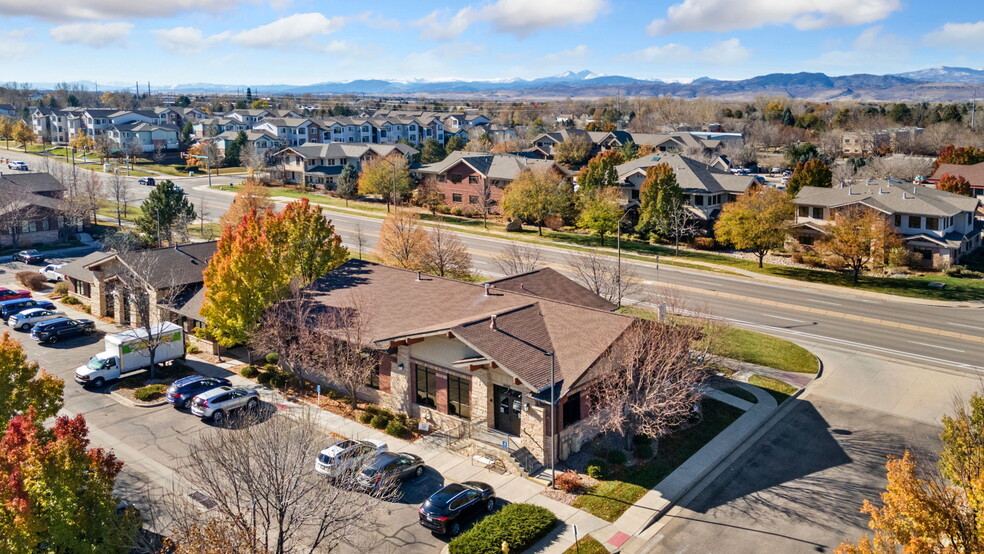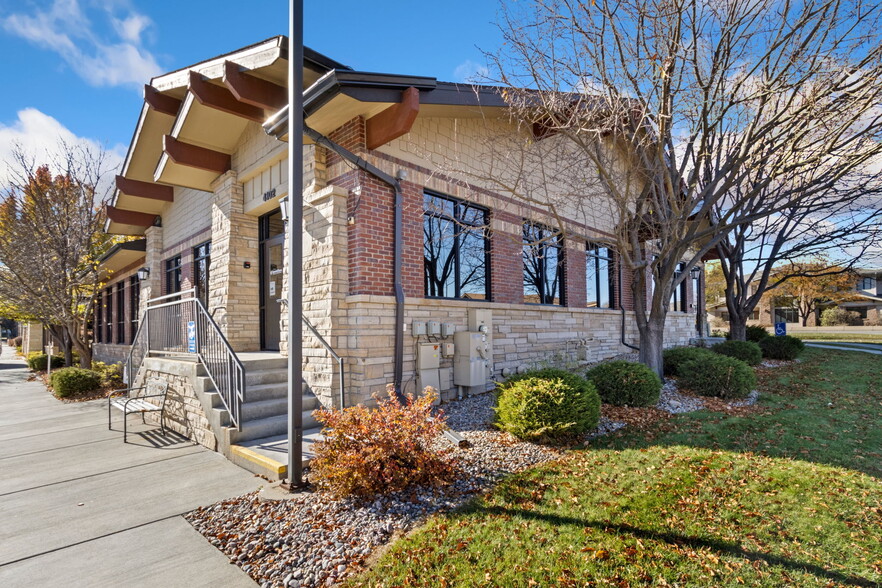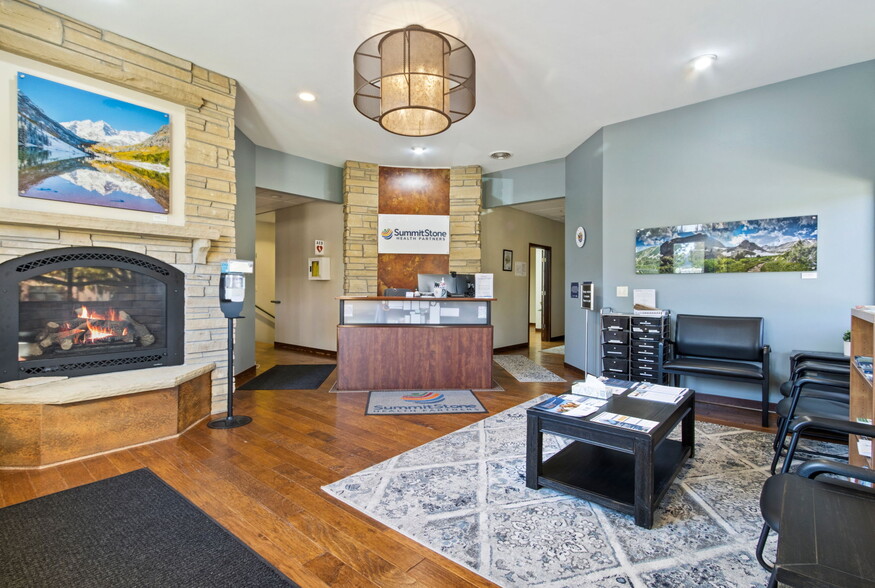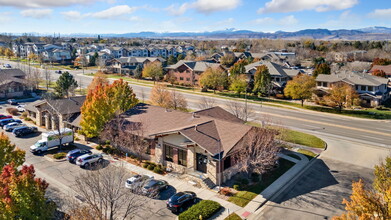
This feature is unavailable at the moment.
We apologize, but the feature you are trying to access is currently unavailable. We are aware of this issue and our team is working hard to resolve the matter.
Please check back in a few minutes. We apologize for the inconvenience.
- LoopNet Team
thank you

Your email has been sent!
4102 S Timberline Rd
7,700 SF of Office Space Available in Fort Collins, CO 80525



Highlights
- - Near Harmony Corridor and minutes from Interstate 25
- - Stone and stucco exterior with well manicured landscaping
- - Highly functional layout with well appointed garden level
- - Direct visibility from high traffic Timberline Road
- - Well maintained professional office park
- - Well suited for a multitude of medical or professional uses
all available space(1)
Display Rent as
- Space
- Size
- Term
- Rent
- Space Use
- Condition
- Available
LC Real Estate Group is pleased to offer this unique opportunity to lease a quality stand-alone office building on south Timberline Road near the Harmony Corridor. Located just minutes from Interstate 25, this 7,700 square foot building is well located to serve clients from all over the region. This well-appointed office benefits from the high traffic counts and high visibility along Timberline, and is in close proximity to a multitude of restaurants, retailers and professional and medical services. The well-manicured landscaping surrounding the stone and stucco exterior presents an inviting and professional appearance to clients and guests. Upon entering the inviting reception, guests are greeted by a gas fireplace and reception desk with stone backdrops. The current floor plan lends itself to a multitude of medical or professional practitioners with multiple offices and conference rooms, open work areas with wood floors, modern carpet, wood trim and Class A fixtures and finishes. High ceilings and oversized windows give this building an open airy feeling environment inside a well-maintained exterior. The elevator served garden level is very functional with wide hallways, multiple offices, a breakroom with kitchenette, open work/training room and abundant storage, multitude of medical or professional practitioners with multiple offices and conference rooms, open work areas with wood floors, modern carpet, wood trim and Class A fixtures and finishes. High ceilings and oversized windows give this building an open airy feeling environment inside a well-maintained exterior. The elevator served garden level is very functional with wide hallways, multiple offices, a breakroom with kitchenette, open work/training room and abundant storage.
- Lease rate does not include utilities, property expenses or building services
- Fits 20 - 62 People
- Office intensive layout
- Space is in Excellent Condition
| Space | Size | Term | Rent | Space Use | Condition | Available |
| 1st Floor | 7,700 SF | Negotiable | £10.95 /SF/PA £0.91 /SF/MO £117.91 /m²/PA £9.83 /m²/MO £84,348 /PA £7,029 /MO | Office | - | Now |
1st Floor
| Size |
| 7,700 SF |
| Term |
| Negotiable |
| Rent |
| £10.95 /SF/PA £0.91 /SF/MO £117.91 /m²/PA £9.83 /m²/MO £84,348 /PA £7,029 /MO |
| Space Use |
| Office |
| Condition |
| - |
| Available |
| Now |
1st Floor
| Size | 7,700 SF |
| Term | Negotiable |
| Rent | £10.95 /SF/PA |
| Space Use | Office |
| Condition | - |
| Available | Now |
LC Real Estate Group is pleased to offer this unique opportunity to lease a quality stand-alone office building on south Timberline Road near the Harmony Corridor. Located just minutes from Interstate 25, this 7,700 square foot building is well located to serve clients from all over the region. This well-appointed office benefits from the high traffic counts and high visibility along Timberline, and is in close proximity to a multitude of restaurants, retailers and professional and medical services. The well-manicured landscaping surrounding the stone and stucco exterior presents an inviting and professional appearance to clients and guests. Upon entering the inviting reception, guests are greeted by a gas fireplace and reception desk with stone backdrops. The current floor plan lends itself to a multitude of medical or professional practitioners with multiple offices and conference rooms, open work areas with wood floors, modern carpet, wood trim and Class A fixtures and finishes. High ceilings and oversized windows give this building an open airy feeling environment inside a well-maintained exterior. The elevator served garden level is very functional with wide hallways, multiple offices, a breakroom with kitchenette, open work/training room and abundant storage, multitude of medical or professional practitioners with multiple offices and conference rooms, open work areas with wood floors, modern carpet, wood trim and Class A fixtures and finishes. High ceilings and oversized windows give this building an open airy feeling environment inside a well-maintained exterior. The elevator served garden level is very functional with wide hallways, multiple offices, a breakroom with kitchenette, open work/training room and abundant storage.
- Lease rate does not include utilities, property expenses or building services
- Office intensive layout
- Fits 20 - 62 People
- Space is in Excellent Condition
Property Overview
LC Real Estate Group is pleased to offer this unique opportunity to lease a quality stand-alone office building on south Timberline Road near the Harmony Corridor. Located just minutes from Interstate 25, this 7,700 square foot building is well located to serve clients from all over the region. This elegant office building benefits from the high traffic counts and high visibility along Timberline, and is in close proximity to a multitude of restaurants, retailers and professional and medical services. The well-manicured landscaping surrounding the stone and stucco exterior presents an inviting and professional appearance to clients and guests. Upon entering the inviting reception, guests are greeted by a gas fireplace and reception desk with stone backdrops. The current floor plan lends itself to a multitude of medical or professional practitioners with multiple offices and conference rooms, open work areas with wood floors, modern carpet, wood trim and Class A fixtures and finishes. High ceilings and oversized windows give this building an open airy feeling environment inside a well-maintained exterior. The well-appointed garden level is very functional with abundant windows, glass doors, wide hallways, multiple offices, a breakroom with kitchenette, open work/training room and functional storage.
PROPERTY FACTS
Presented by

4102 S Timberline Rd
Hmm, there seems to have been an error sending your message. Please try again.
Thanks! Your message was sent.






