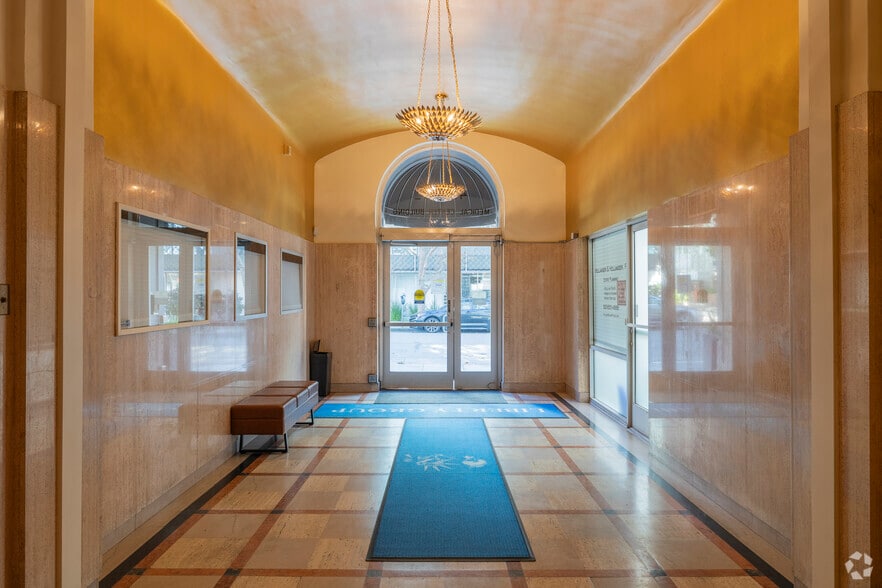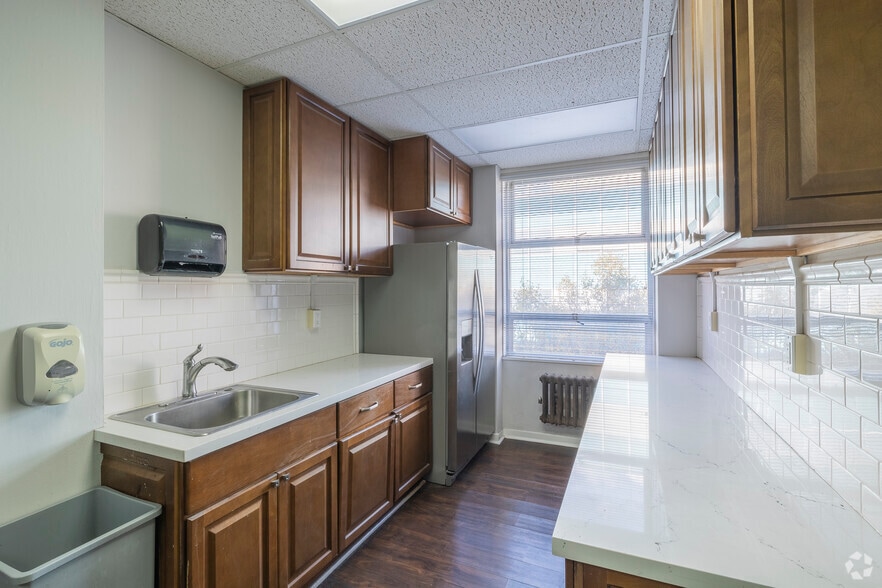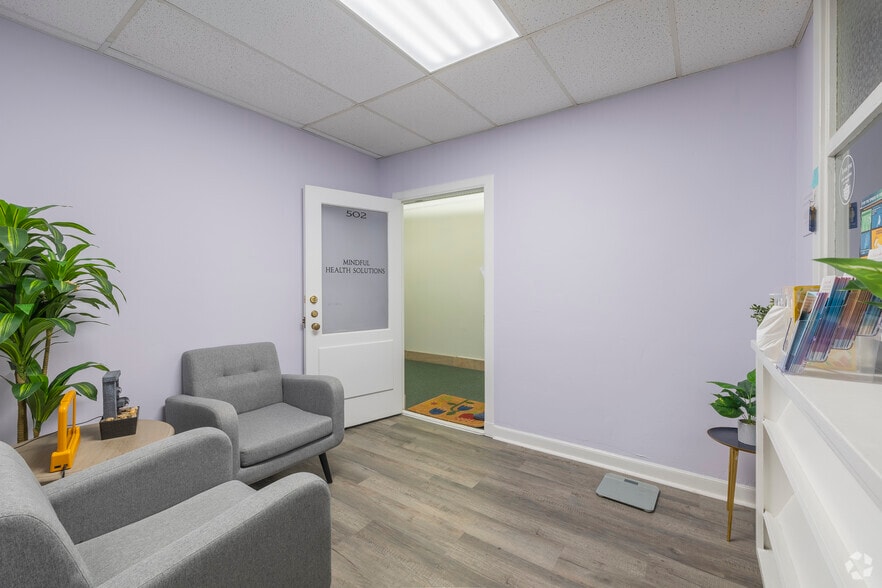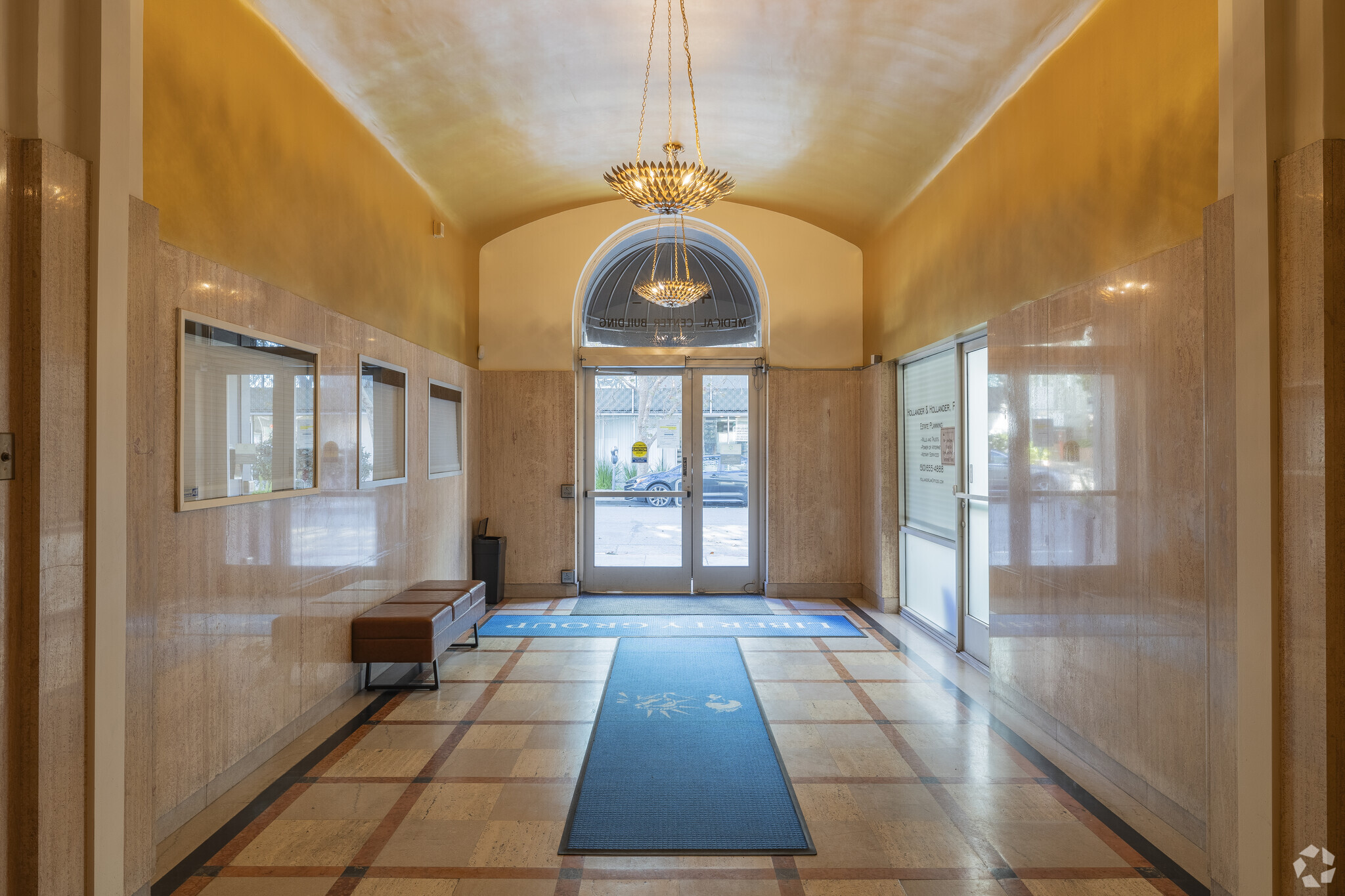Your email has been sent.

411 30th St 900 - 15,395 sq ft of Space Available in Oakland, CA 94609



HIGHLIGHTS
- Notable property features include, deco design, rooftop terrace and open floor plans up to 8,500 square feet.
- Secure parking garage includes car charging stations, bike and additional storage.
- Offering a five-year lease term with 50% of the procuring commission if represented.
- Ideally located in the Pill Hill area of Oakland north of downtown Oakland and adjacent to the Alta Bates Summit Medical Center.
ALL AVAILABLE SPACES(5)
Display Rent as
- SPACE
- SIZE
- TERM
- RATE
- USE
- CONDITION
- AVAILABLE
High customizable office or medical space. Spaces are ready to accommodate medical, start up, legal, or business offices.
- Listed rate may not include certain utilities, building services and property expenses
- Mostly Open Floor Plan Layout
- Finished Ceilings: 12 ft
- Partially Fit-Out as Standard Office
- Fits 10 - 32 People
- Medical space available!
Built out as standard Medical
- Listed rate may not include certain utilities, building services and property expenses
- Mostly Open Floor Plan Layout
- Finished Ceilings: 12 ft
- Fully Fit-Out as Standard Medical Space
- Fits 20 - 64 People
- Built out as standard Medical
Built out as standard Medical
- Listed rate may not include certain utilities, building services and property expenses
- Mostly Open Floor Plan Layout
- Finished Ceilings: 12 ft
- Fully Fit-Out as Standard Medical Space
- Fits 4 - 11 People
- Built out as standard Medical
Built out as standard Medical
- Listed rate may not include certain utilities, building services and property expenses
- Mostly Open Floor Plan Layout
- Finished Ceilings: 12 ft
- Fully Fit-Out as Standard Office
- Fits 3 - 9 People
- Built out as standard Medical
Built out as standard Medical
- Listed rate may not include certain utilities, building services and property expenses
- Mostly Open Floor Plan Layout
- Finished Ceilings: 12 ft
- Fully Fit-Out as Standard Medical Space
- Fits 3 - 8 People
- Built out as standard Medical
| Space | Size | Term | Rate | Space Use | Condition | Available |
| 1st Floor, Ste G1 | 4,000 sq ft | 3-10 Years | £24.68 /sq ft pa £2.06 /sq ft pcm £98,706 pa £8,226 pcm | Office / Retail | Partial Fit-Out | Now |
| 3rd Floor | 8,000 sq ft | 3-10 Years | £24.68 /sq ft pa £2.06 /sq ft pcm £197,413 pa £16,451 pcm | Office / Medical | Full Fit-Out | Now |
| 4th Floor | 1,375 sq ft | 3-10 Years | £24.68 /sq ft pa £2.06 /sq ft pcm £33,930 pa £2,828 pcm | Office / Medical | Full Fit-Out | Now |
| 5th Floor, Ste 502 | 1,120 sq ft | 3-10 Years | £24.68 /sq ft pa £2.06 /sq ft pcm £27,638 pa £2,303 pcm | Office | Full Fit-Out | Now |
| 5th Floor, Ste 520 | 900 sq ft | 3-10 Years | £24.68 /sq ft pa £2.06 /sq ft pcm £22,209 pa £1,851 pcm | Office / Medical | Full Fit-Out | Now |
1st Floor, Ste G1
| Size |
| 4,000 sq ft |
| Term |
| 3-10 Years |
| Rate |
| £24.68 /sq ft pa £2.06 /sq ft pcm £98,706 pa £8,226 pcm |
| Space Use |
| Office / Retail |
| Condition |
| Partial Fit-Out |
| Available |
| Now |
3rd Floor
| Size |
| 8,000 sq ft |
| Term |
| 3-10 Years |
| Rate |
| £24.68 /sq ft pa £2.06 /sq ft pcm £197,413 pa £16,451 pcm |
| Space Use |
| Office / Medical |
| Condition |
| Full Fit-Out |
| Available |
| Now |
4th Floor
| Size |
| 1,375 sq ft |
| Term |
| 3-10 Years |
| Rate |
| £24.68 /sq ft pa £2.06 /sq ft pcm £33,930 pa £2,828 pcm |
| Space Use |
| Office / Medical |
| Condition |
| Full Fit-Out |
| Available |
| Now |
5th Floor, Ste 502
| Size |
| 1,120 sq ft |
| Term |
| 3-10 Years |
| Rate |
| £24.68 /sq ft pa £2.06 /sq ft pcm £27,638 pa £2,303 pcm |
| Space Use |
| Office |
| Condition |
| Full Fit-Out |
| Available |
| Now |
5th Floor, Ste 520
| Size |
| 900 sq ft |
| Term |
| 3-10 Years |
| Rate |
| £24.68 /sq ft pa £2.06 /sq ft pcm £22,209 pa £1,851 pcm |
| Space Use |
| Office / Medical |
| Condition |
| Full Fit-Out |
| Available |
| Now |
1st Floor, Ste G1
| Size | 4,000 sq ft |
| Term | 3-10 Years |
| Rate | £24.68 /sq ft pa |
| Space Use | Office / Retail |
| Condition | Partial Fit-Out |
| Available | Now |
High customizable office or medical space. Spaces are ready to accommodate medical, start up, legal, or business offices.
- Listed rate may not include certain utilities, building services and property expenses
- Partially Fit-Out as Standard Office
- Mostly Open Floor Plan Layout
- Fits 10 - 32 People
- Finished Ceilings: 12 ft
- Medical space available!
3rd Floor
| Size | 8,000 sq ft |
| Term | 3-10 Years |
| Rate | £24.68 /sq ft pa |
| Space Use | Office / Medical |
| Condition | Full Fit-Out |
| Available | Now |
Built out as standard Medical
- Listed rate may not include certain utilities, building services and property expenses
- Fully Fit-Out as Standard Medical Space
- Mostly Open Floor Plan Layout
- Fits 20 - 64 People
- Finished Ceilings: 12 ft
- Built out as standard Medical
4th Floor
| Size | 1,375 sq ft |
| Term | 3-10 Years |
| Rate | £24.68 /sq ft pa |
| Space Use | Office / Medical |
| Condition | Full Fit-Out |
| Available | Now |
Built out as standard Medical
- Listed rate may not include certain utilities, building services and property expenses
- Fully Fit-Out as Standard Medical Space
- Mostly Open Floor Plan Layout
- Fits 4 - 11 People
- Finished Ceilings: 12 ft
- Built out as standard Medical
5th Floor, Ste 502
| Size | 1,120 sq ft |
| Term | 3-10 Years |
| Rate | £24.68 /sq ft pa |
| Space Use | Office |
| Condition | Full Fit-Out |
| Available | Now |
Built out as standard Medical
- Listed rate may not include certain utilities, building services and property expenses
- Fully Fit-Out as Standard Office
- Mostly Open Floor Plan Layout
- Fits 3 - 9 People
- Finished Ceilings: 12 ft
- Built out as standard Medical
5th Floor, Ste 520
| Size | 900 sq ft |
| Term | 3-10 Years |
| Rate | £24.68 /sq ft pa |
| Space Use | Office / Medical |
| Condition | Full Fit-Out |
| Available | Now |
Built out as standard Medical
- Listed rate may not include certain utilities, building services and property expenses
- Fully Fit-Out as Standard Medical Space
- Mostly Open Floor Plan Layout
- Fits 3 - 8 People
- Finished Ceilings: 12 ft
- Built out as standard Medical
PROPERTY OVERVIEW
Elegant, beautifully restored deco iconic property in the heart of the Pill Hill Medical Community. The exterior has been restored to its formal glory with bold geometric patterns, streamlined forms, and ornamented lobby. Each floor is highly customizable and ready for various types of businesses such as medical, startups, and legal. Moreover, the Petit Cafe on the corner offers food conveniences within walking distance. Modern property features include, fiber optic internet, car charging stations, and a roof terrace.
- Bus Route
- Controlled Access
- Public Transport
- Property Manager on Site
- Restaurant
- Security System
- Roof Terrace
- Car Charging Station
- Basement
- High Ceilings
- Natural Light
- Partitioned Offices
- Plug & Play
- Secure Storage
- Outdoor Seating
- Fiber Optic Internet
PROPERTY FACTS
SELECT TENANTS
- FLOOR
- TENANT NAME
- INDUSTRY
- 2nd
- Hollander & Hollander
- Professional, Scientific, and Technical Services
Presented by

411 30th St
Hmm, there seems to have been an error sending your message. Please try again.
Thanks! Your message was sent.



