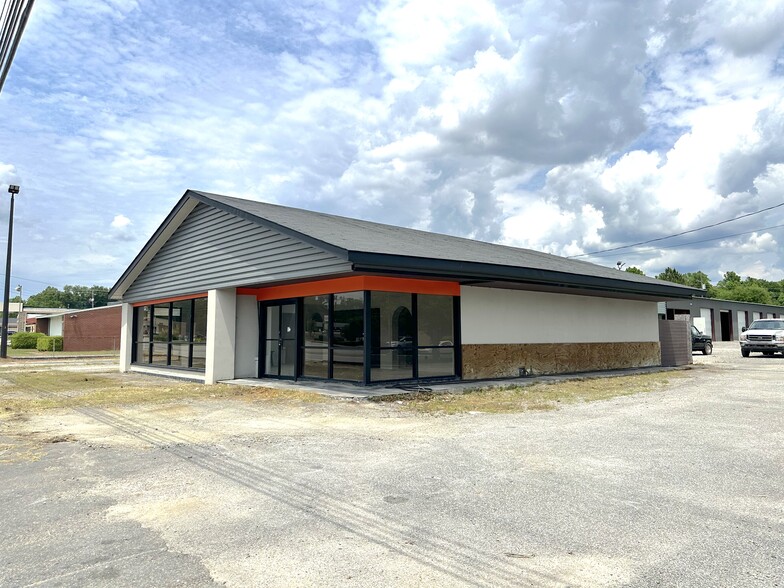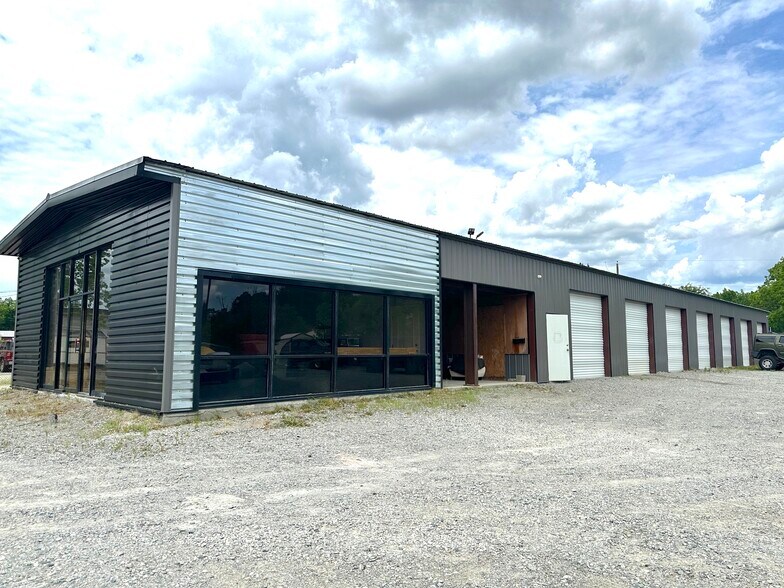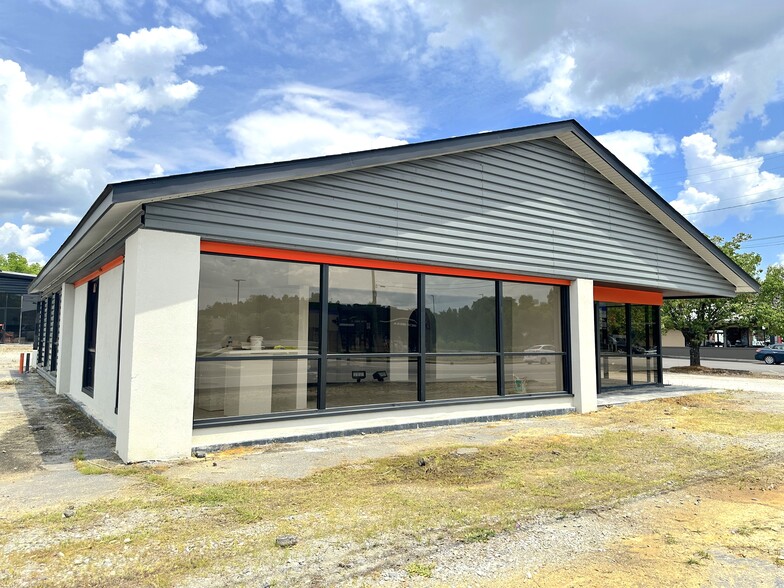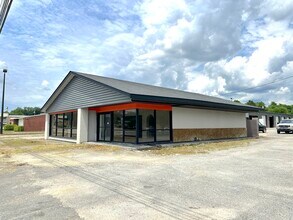
This feature is unavailable at the moment.
We apologize, but the feature you are trying to access is currently unavailable. We are aware of this issue and our team is working hard to resolve the matter.
Please check back in a few minutes. We apologize for the inconvenience.
- LoopNet Team
thank you

Your email has been sent!
Car Dealership & Service Garage 411 S Main St
7,200 SF of Office/Retail Space Available in Swainsboro, GA 30401



Highlights
- 2,250 SF Office Building
- 0.9-Acre Property with 2 Access Points
- 4,450 SF 7-Bay Service Garage
all available space(1)
Display Rent as
- Space
- Size
- Term
- Rent
- Space Use
- Condition
- Available
Freshly renovated 2,250 SF office building with a 4,450 SF, 7-bay service garage is your next opportunity. The contemporary-remodeled office building includes 3 private offices, a large glass-front showroom, and a large conference room in the back with plenty of hidden storage areas. Service garage offers a fully insulated workspace that has 7 roll up drive-in bays, 4 APluslift car lifts (included for tenant), compressor system lined throughout, and a reception/waiting area for customers. Location includes driveway access from Main Street frontage and rear access from Moreland Avenue, all on just under an acre. 14,400 daily drive by traffic at Main Street frontage.
- Lease rate does not include utilities, property expenses or building services
- Mostly Open Floor Plan Layout
- 1 Conference Room
- Central Air and Heating
- Security System
- 2,250 SF Office Building
- 0.9-Acre Property (2 Access Points)
- Fully Built-Out as Professional Services Office
- 4 Private Offices
- Space is in Excellent Condition
- Reception Area
- Natural Light
- 4,450 SF 7-Bay Service Garage
| Space | Size | Term | Rent | Space Use | Condition | Available |
| 1st Floor | 7,200 SF | Negotiable | £9.40 /SF/PA £0.78 /SF/MO £101.18 /m²/PA £8.43 /m²/MO £67,677 /PA £5,640 /MO | Office/Retail | Full Build-Out | 60 Days |
1st Floor
| Size |
| 7,200 SF |
| Term |
| Negotiable |
| Rent |
| £9.40 /SF/PA £0.78 /SF/MO £101.18 /m²/PA £8.43 /m²/MO £67,677 /PA £5,640 /MO |
| Space Use |
| Office/Retail |
| Condition |
| Full Build-Out |
| Available |
| 60 Days |
1st Floor
| Size | 7,200 SF |
| Term | Negotiable |
| Rent | £9.40 /SF/PA |
| Space Use | Office/Retail |
| Condition | Full Build-Out |
| Available | 60 Days |
Freshly renovated 2,250 SF office building with a 4,450 SF, 7-bay service garage is your next opportunity. The contemporary-remodeled office building includes 3 private offices, a large glass-front showroom, and a large conference room in the back with plenty of hidden storage areas. Service garage offers a fully insulated workspace that has 7 roll up drive-in bays, 4 APluslift car lifts (included for tenant), compressor system lined throughout, and a reception/waiting area for customers. Location includes driveway access from Main Street frontage and rear access from Moreland Avenue, all on just under an acre. 14,400 daily drive by traffic at Main Street frontage.
- Lease rate does not include utilities, property expenses or building services
- Fully Built-Out as Professional Services Office
- Mostly Open Floor Plan Layout
- 4 Private Offices
- 1 Conference Room
- Space is in Excellent Condition
- Central Air and Heating
- Reception Area
- Security System
- Natural Light
- 2,250 SF Office Building
- 4,450 SF 7-Bay Service Garage
- 0.9-Acre Property (2 Access Points)
About the Property
Freshly renovated 2,250 SF office building with a 4,450 SF, 7-bay service garage is your next opportunity. The contemporary-remodeled office building includes 3 private offices, a large glass-front showroom, and a large conference room in the back with plenty of hidden storage areas. Service garage offers a fully insulated workspace that has 7 roll up drive-in bays, 4 APluslift car lifts (included for tenant), compressor system lined throughout, and a reception/waiting area for customers. Location includes driveway access from Main Street frontage and rear access from Moreland Avenue, all on just under an acre. 14,400 daily drive by traffic at Main Street frontage. Buildings can be leased separately.
PROPERTY FACTS FOR 411 S Main St , Swainsboro, GA 30401
| Property Type | Speciality | Year Built/Renovated | 1957/2024 |
| Building Size | 7,200 SF |
| Property Type | Speciality |
| Building Size | 7,200 SF |
| Year Built/Renovated | 1957/2024 |
Features and Amenities
- Signage
Presented by

Car Dealership & Service Garage | 411 S Main St
Hmm, there seems to have been an error sending your message. Please try again.
Thanks! Your message was sent.




