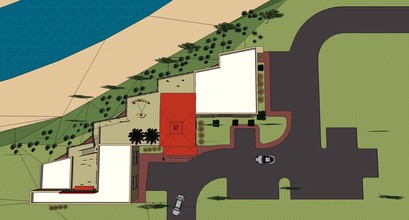
Main Street Office Park | Round Rock, TX 78664
This feature is unavailable at the moment.
We apologize, but the feature you are trying to access is currently unavailable. We are aware of this issue and our team is working hard to resolve the matter.
Please check back in a few minutes. We apologize for the inconvenience.
- LoopNet Team
thank you

Your email has been sent!
Main Street Office Park Round Rock, TX 78664
1,924 - 8,309 SF of Office Space Available



Park Highlights
- Located in desirable Historic Southwest Downtown Round Rock with walkable dining options and adjacent hike and bike trail.
PARK FACTS
| Park Type | Office Park |
| Park Type | Office Park |
all available spaces(3)
Display Rent as
Main Street Office Park
409 W Main St
1,924 - 4,999 SF
|
Multiple Rents
Multiple Rents
Multiple Rents
Multiple Rents
Multiple Rents
Multiple Rents
Building Type/Class
Office/B
Year Built/Renovated
2018/2020
Building Size
9,854 SF
Number of Floors
3
Typical Floor Size
3,285 SF
Parking
80 Spaces
- Space
- Size
- Term
- Rent
- Space Use
- Condition
- Available
- Fully Built-Out as Standard Office
- Finished Ceilings: 14 ft
- Central Air Conditioning
- Mostly Open Floor Plan Layout
- Space is in Excellent Condition
- After Hours HVAC Available
- Lease rate does not include utilities, property expenses or building services
- 4 Private Offices
- 2 Workstations
- Space is in Excellent Condition
- Fully Built-Out as Standard Office
- 1 Conference Room
- Finished Ceilings: 14 ft
| Space | Size | Term | Rent | Space Use | Condition | Available |
| 1st Floor, Ste 101 | 3,075 SF | 3-7 Years | Upon Application Upon Application Upon Application Upon Application Upon Application Upon Application | Office | Full Build-Out | 30 Days |
| 2nd Floor, Ste 202 | 1,924 SF | Negotiable | £21.24 /SF/PA £1.77 /SF/MO £228.68 /m²/PA £19.06 /m²/MO £40,875 /PA £3,406 /MO | Office | Full Build-Out | Now |
Main Street Office Park
409 W Main St
1,924 - 4,999 SF
|
Multiple Rents
Multiple Rents
Multiple Rents
Multiple Rents
Multiple Rents
Multiple Rents
Building Type/Class
Office/B
Year Built/Renovated
2018/2020
Building Size
9,854 SF
Number of Floors
3
Typical Floor Size
3,285 SF
Parking
80 Spaces
409 W Main St - 1st Floor - Ste 101
Size
3,075 SF
Term
3-7 Years
Rent
Upon Application
Upon Application
Upon Application
Upon Application
Upon Application
Upon Application
Space Use
Office
Condition
Full Build-Out
Available
30 Days
409 W Main St - 2nd Floor - Ste 202
Size
1,924 SF
Term
Negotiable
Rent
£21.24 /SF/PA
£1.77 /SF/MO
£228.68 /m²/PA
£19.06 /m²/MO
£40,875 /PA
£3,406 /MO
Space Use
Office
Condition
Full Build-Out
Available
Now
Main Street Office Park
411 W Main St - Premiere Office Building
3,310 SF
|
Upon Application
Upon Application
Upon Application
Upon Application
Upon Application
Upon Application
Building Type/Class
Office/A
Year Built
2015
Building Size
32,716 SF
Number of Floors
4
Typical Floor Size
10,255 SF
Parking
172 Spaces
- Space
- Size
- Term
- Rent
- Space Use
- Condition
- Available
- Fully Built-Out as Standard Office
- Space is in Excellent Condition
- Mostly Open Floor Plan Layout
| Space | Size | Term | Rent | Space Use | Condition | Available |
| 3rd Floor | 3,310 SF | Negotiable | Upon Application Upon Application Upon Application Upon Application Upon Application Upon Application | Office | Full Build-Out | Now |
Main Street Office Park
411 W Main St - Premiere Office Building
3,310 SF
|
Upon Application
Upon Application
Upon Application
Upon Application
Upon Application
Upon Application
Building Type/Class
Office/A
Year Built
2015
Building Size
32,716 SF
Number of Floors
4
Typical Floor Size
10,255 SF
Parking
172 Spaces
411 W Main St - 3rd Floor
Size
3,310 SF
Term
Negotiable
Rent
Upon Application
Upon Application
Upon Application
Upon Application
Upon Application
Upon Application
Space Use
Office
Condition
Full Build-Out
Available
Now
409 W Main St - 1st Floor - Ste 101
| Size | 3,075 SF |
| Term | 3-7 Years |
| Rent | Upon Application |
| Space Use | Office |
| Condition | Full Build-Out |
| Available | 30 Days |
- Fully Built-Out as Standard Office
- Mostly Open Floor Plan Layout
- Finished Ceilings: 14 ft
- Space is in Excellent Condition
- Central Air Conditioning
- After Hours HVAC Available
409 W Main St - 2nd Floor - Ste 202
| Size | 1,924 SF |
| Term | Negotiable |
| Rent | £21.24 /SF/PA |
| Space Use | Office |
| Condition | Full Build-Out |
| Available | Now |
- Lease rate does not include utilities, property expenses or building services
- Fully Built-Out as Standard Office
- 4 Private Offices
- 1 Conference Room
- 2 Workstations
- Finished Ceilings: 14 ft
- Space is in Excellent Condition
411 W Main St - 3rd Floor
| Size | 3,310 SF |
| Term | Negotiable |
| Rent | Upon Application |
| Space Use | Office |
| Condition | Full Build-Out |
| Available | Now |
- Fully Built-Out as Standard Office
- Mostly Open Floor Plan Layout
- Space is in Excellent Condition
SITE PLAN
Park Overview
Contemporary 4 Story building with walkable terrace on each floor and rooftop terrace. Strategically located next to Round Rock City offices with easy access to IH35. See link to website for drone footage and photos.
1 of 9
VIDEOS
3D TOUR
PHOTOS
STREET VIEW
STREET
MAP
Presented by
Round Rock Leasing
Main Street Office Park | Round Rock, TX 78664
Already a member? Log In
Hmm, there seems to have been an error sending your message. Please try again.
Thanks! Your message was sent.





