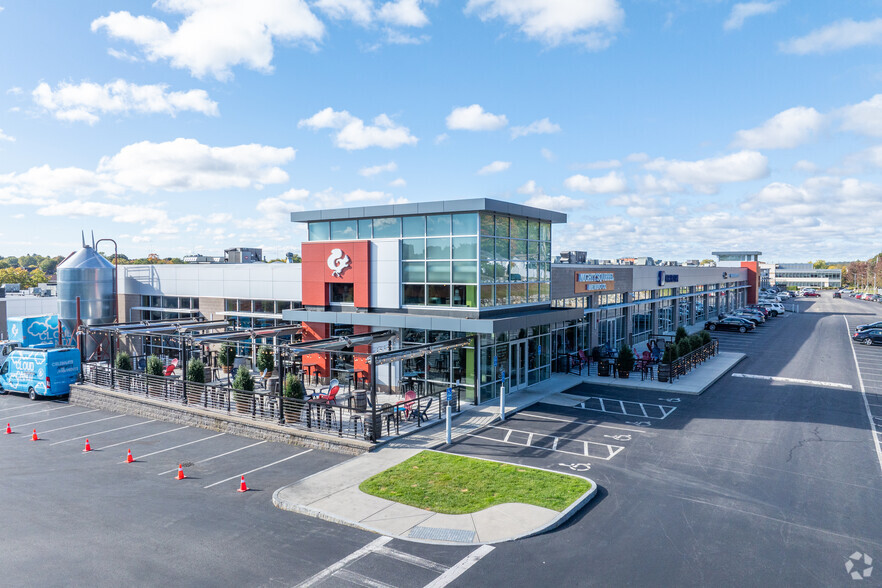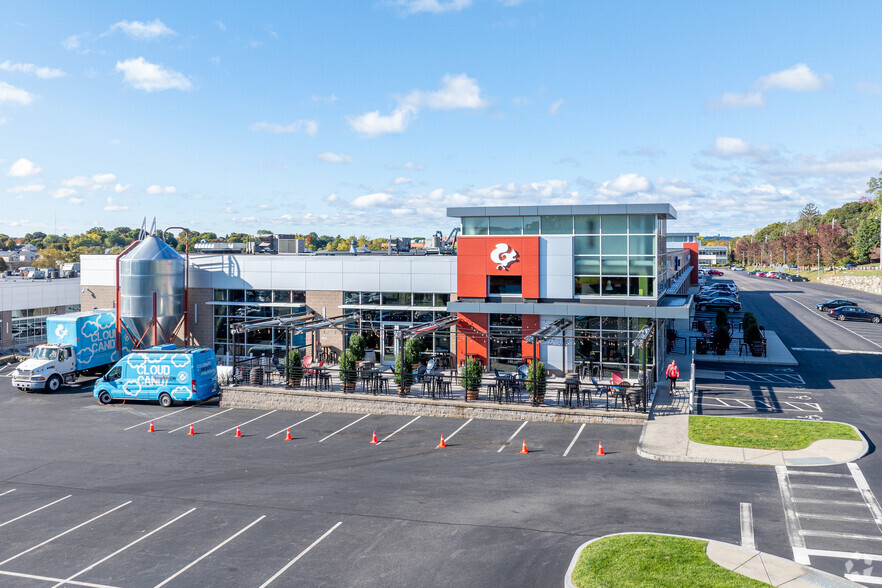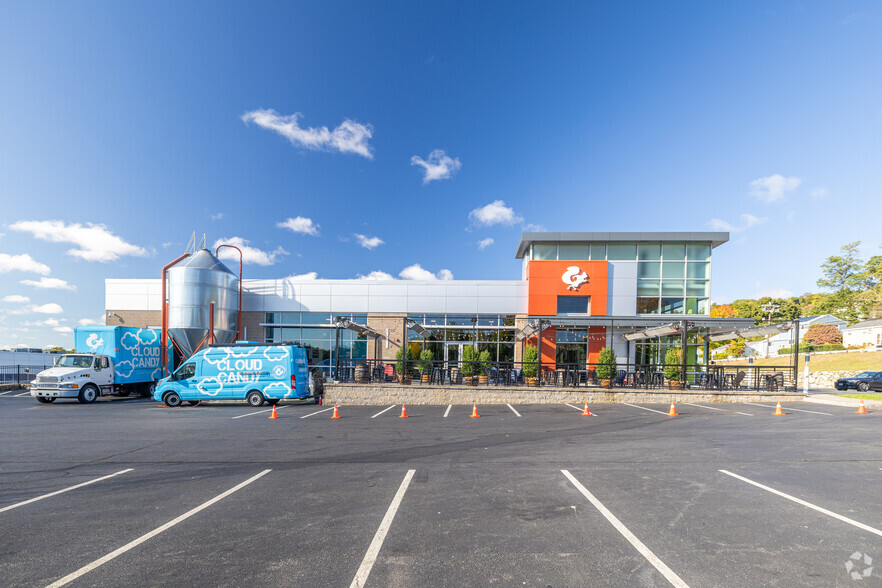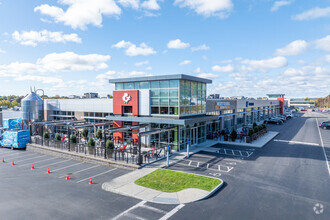
This feature is unavailable at the moment.
We apologize, but the feature you are trying to access is currently unavailable. We are aware of this issue and our team is working hard to resolve the matter.
Please check back in a few minutes. We apologize for the inconvenience.
- LoopNet Team
thank you

Your email has been sent!
Highlights
- Expansive Flex Property: 411 Waverley Oaks Road offers 207,600 square feet of versatile space.
- Convenient Access: Located in a bustling area with easy access to major routes.
- Built for Versatility: Clear height of 20 feet and column spacing of 25 feet by 25 feet.
- Ample Parking: The property includes 345 standard parking spaces.
- Well-Equipped: Features six drive-in bays and is serviced by city water and sewer.
- Prime Location: Situated on a 7.28-acre lot in Waltham, MA
Features
all available spaces(3)
Display Rent as
- Space
- Size
- Term
- Rent
- Space Use
- Condition
- Available
Versatile 3,084 SF space suitable for a variety of business needs.
- Fully Built-Out as Standard Office
- Fits 8 - 25 People
- Wheelchair Accessible
- Mostly Open Floor Plan Layout
- Central Air Conditioning
- Ample Tenant Parking
Versatile 5,872 SF space suitable for a variety of business needs.
- Fully Built-Out as Standard Office
- Fits 15 - 47 People
- Ample Tenant Parking
- Mostly Open Floor Plan Layout
- Central Air Conditioning
Versatile 7,350 SF space suitable for a variety of business needs.
- Central Air Conditioning
- Ample Tenant Parking
- 7 Private Offices
| Space | Size | Term | Rent | Space Use | Condition | Available |
| 1st Floor | 3,084 SF | Negotiable | Upon Application Upon Application Upon Application Upon Application Upon Application Upon Application | Office | Full Build-Out | Now |
| 1st Floor | 5,872 SF | Negotiable | Upon Application Upon Application Upon Application Upon Application Upon Application Upon Application | Office | Full Build-Out | 30 Days |
| 1st Floor | 7,350 SF | Negotiable | Upon Application Upon Application Upon Application Upon Application Upon Application Upon Application | Light Industrial | Partial Build-Out | Now |
1st Floor
| Size |
| 3,084 SF |
| Term |
| Negotiable |
| Rent |
| Upon Application Upon Application Upon Application Upon Application Upon Application Upon Application |
| Space Use |
| Office |
| Condition |
| Full Build-Out |
| Available |
| Now |
1st Floor
| Size |
| 5,872 SF |
| Term |
| Negotiable |
| Rent |
| Upon Application Upon Application Upon Application Upon Application Upon Application Upon Application |
| Space Use |
| Office |
| Condition |
| Full Build-Out |
| Available |
| 30 Days |
1st Floor
| Size |
| 7,350 SF |
| Term |
| Negotiable |
| Rent |
| Upon Application Upon Application Upon Application Upon Application Upon Application Upon Application |
| Space Use |
| Light Industrial |
| Condition |
| Partial Build-Out |
| Available |
| Now |
1st Floor
| Size | 3,084 SF |
| Term | Negotiable |
| Rent | Upon Application |
| Space Use | Office |
| Condition | Full Build-Out |
| Available | Now |
Versatile 3,084 SF space suitable for a variety of business needs.
- Fully Built-Out as Standard Office
- Mostly Open Floor Plan Layout
- Fits 8 - 25 People
- Central Air Conditioning
- Wheelchair Accessible
- Ample Tenant Parking
1st Floor
| Size | 5,872 SF |
| Term | Negotiable |
| Rent | Upon Application |
| Space Use | Office |
| Condition | Full Build-Out |
| Available | 30 Days |
Versatile 5,872 SF space suitable for a variety of business needs.
- Fully Built-Out as Standard Office
- Mostly Open Floor Plan Layout
- Fits 15 - 47 People
- Central Air Conditioning
- Ample Tenant Parking
1st Floor
| Size | 7,350 SF |
| Term | Negotiable |
| Rent | Upon Application |
| Space Use | Light Industrial |
| Condition | Partial Build-Out |
| Available | Now |
Versatile 7,350 SF space suitable for a variety of business needs.
- Central Air Conditioning
- 7 Private Offices
- Ample Tenant Parking
Property Overview
This impressive flex property offers a versatile space ideal for a wide range of business needs. Built in 1975, the building encompasses 207,600 square feet and is situated on a generous 7.28-acre lot. With a clear height of 20 feet and 25-foot by 25-foot column spacing, the space is well-suited for both office and industrial applications. The property includes six drive-in bays, providing easy access for loading and unloading, and features ample parking with 345 standard spaces, ensuring convenience for employees and visitors alike. Explore the potential of this flexible space to elevate your business operations!
PROPERTY FACTS
DEMOGRAPHICS
Regional Accessibility
Presented by

Building 1 | 411 Waverley Oaks Rd
Hmm, there seems to have been an error sending your message. Please try again.
Thanks! Your message was sent.











