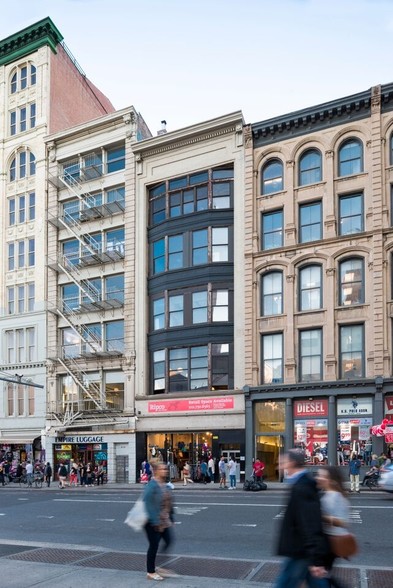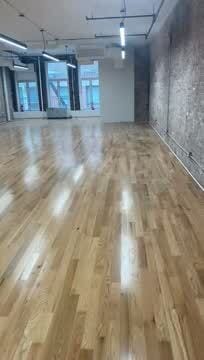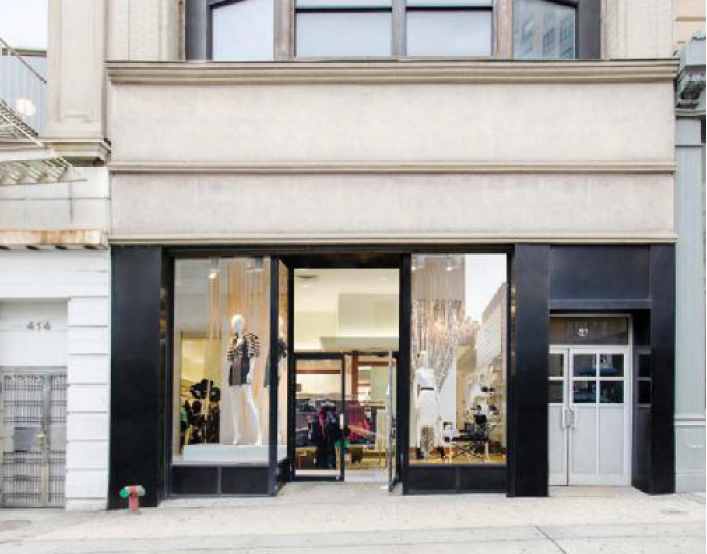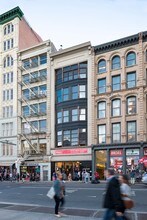
This feature is unavailable at the moment.
We apologize, but the feature you are trying to access is currently unavailable. We are aware of this issue and our team is working hard to resolve the matter.
Please check back in a few minutes. We apologize for the inconvenience.
- LoopNet Team
thank you

Your email has been sent!
412 Broadway
2,000 - 12,000 SF of Office Space Available in New York, NY 10013



all available spaces(3)
Display Rent as
- Space
- Size
- Term
- Rent
- Space Use
- Condition
- Available
Newly renovated 12 Foot Ceiling Heights Open Floor Layout ***24,000 SF Full Buildng For Lease Opportunity Available***
- Partially Built-Out as Standard Office
- Fits 5 - 32 People
- Space is in Excellent Condition
- Central Air Conditioning
- High Ceilings
- Natural Light
- Open-Plan
- Oversized Windows
- 24,000 SF Full Buildng For Lease Option
- Open Floor Plan Layout
- Finished Ceilings: 12 ft
- Can be combined with additional space(s) for up to 12,000 SF of adjacent space
- Elevator Access
- Exposed Ceiling
- Accent Lighting
- Wooden Floors
- HVAC
Newly renovated 12 Foot Ceiling Heights Open Floor Layout ***24,000 SF Full Buildng For Lease Opportunity Available***
- Partially Built-Out as Standard Office
- Fits 5 - 32 People
- Space is in Excellent Condition
- Central Air Conditioning
- High Ceilings
- Natural Light
- Wooden Floors
- HVAC
- Open Floor Plan Layout
- Finished Ceilings: 12 ft
- Can be combined with additional space(s) for up to 12,000 SF of adjacent space
- Elevator Access
- Exposed Ceiling
- Open-Plan
- Oversized Windows
- 24,000 SF Full Buildng For Lease Option
-12 Foot Ceiling Heights -Oversized Windows with Broadway Exposure -Original Hardwood Flooring -6,000 square feet of fully open loft space Reach out to Marc or Isadore to discuss
- Fully Built-Out as Standard Office
- Fits 15 - 48 People
- Can be combined with additional space(s) for up to 12,000 SF of adjacent space
- High Ceilings
- Natural Light
- Accent Lighting
- Oversized Windows with Broadway Exposure
- Mostly Open Floor Plan Layout
- Space is in Excellent Condition
- Central Air Conditioning
- Exposed Ceiling
- After Hours HVAC Available
- 6,000 square feet of fully open loft space
- Original Hardwood Flooring
| Space | Size | Term | Rent | Space Use | Condition | Available |
| 3rd Floor | 2,000 SF | Negotiable | Upon Application Upon Application Upon Application Upon Application Upon Application Upon Application | Office | Partial Build-Out | Now |
| 3rd Floor | 4,000 SF | Negotiable | Upon Application Upon Application Upon Application Upon Application Upon Application Upon Application | Office | Partial Build-Out | Now |
| 4th Floor | 6,000 SF | Negotiable | Upon Application Upon Application Upon Application Upon Application Upon Application Upon Application | Office | Full Build-Out | Now |
3rd Floor
| Size |
| 2,000 SF |
| Term |
| Negotiable |
| Rent |
| Upon Application Upon Application Upon Application Upon Application Upon Application Upon Application |
| Space Use |
| Office |
| Condition |
| Partial Build-Out |
| Available |
| Now |
3rd Floor
| Size |
| 4,000 SF |
| Term |
| Negotiable |
| Rent |
| Upon Application Upon Application Upon Application Upon Application Upon Application Upon Application |
| Space Use |
| Office |
| Condition |
| Partial Build-Out |
| Available |
| Now |
4th Floor
| Size |
| 6,000 SF |
| Term |
| Negotiable |
| Rent |
| Upon Application Upon Application Upon Application Upon Application Upon Application Upon Application |
| Space Use |
| Office |
| Condition |
| Full Build-Out |
| Available |
| Now |
3rd Floor
| Size | 2,000 SF |
| Term | Negotiable |
| Rent | Upon Application |
| Space Use | Office |
| Condition | Partial Build-Out |
| Available | Now |
Newly renovated 12 Foot Ceiling Heights Open Floor Layout ***24,000 SF Full Buildng For Lease Opportunity Available***
- Partially Built-Out as Standard Office
- Open Floor Plan Layout
- Fits 5 - 32 People
- Finished Ceilings: 12 ft
- Space is in Excellent Condition
- Can be combined with additional space(s) for up to 12,000 SF of adjacent space
- Central Air Conditioning
- Elevator Access
- High Ceilings
- Exposed Ceiling
- Natural Light
- Accent Lighting
- Open-Plan
- Wooden Floors
- Oversized Windows
- HVAC
- 24,000 SF Full Buildng For Lease Option
3rd Floor
| Size | 4,000 SF |
| Term | Negotiable |
| Rent | Upon Application |
| Space Use | Office |
| Condition | Partial Build-Out |
| Available | Now |
Newly renovated 12 Foot Ceiling Heights Open Floor Layout ***24,000 SF Full Buildng For Lease Opportunity Available***
- Partially Built-Out as Standard Office
- Open Floor Plan Layout
- Fits 5 - 32 People
- Finished Ceilings: 12 ft
- Space is in Excellent Condition
- Can be combined with additional space(s) for up to 12,000 SF of adjacent space
- Central Air Conditioning
- Elevator Access
- High Ceilings
- Exposed Ceiling
- Natural Light
- Open-Plan
- Wooden Floors
- Oversized Windows
- HVAC
- 24,000 SF Full Buildng For Lease Option
4th Floor
| Size | 6,000 SF |
| Term | Negotiable |
| Rent | Upon Application |
| Space Use | Office |
| Condition | Full Build-Out |
| Available | Now |
-12 Foot Ceiling Heights -Oversized Windows with Broadway Exposure -Original Hardwood Flooring -6,000 square feet of fully open loft space Reach out to Marc or Isadore to discuss
- Fully Built-Out as Standard Office
- Mostly Open Floor Plan Layout
- Fits 15 - 48 People
- Space is in Excellent Condition
- Can be combined with additional space(s) for up to 12,000 SF of adjacent space
- Central Air Conditioning
- High Ceilings
- Exposed Ceiling
- Natural Light
- After Hours HVAC Available
- Accent Lighting
- 6,000 square feet of fully open loft space
- Oversized Windows with Broadway Exposure
- Original Hardwood Flooring
Features and Amenities
- Bus Route
- Public Transport
- Property Manager on Site
PROPERTY FACTS
Presented by

412 Broadway
Hmm, there seems to have been an error sending your message. Please try again.
Thanks! Your message was sent.






