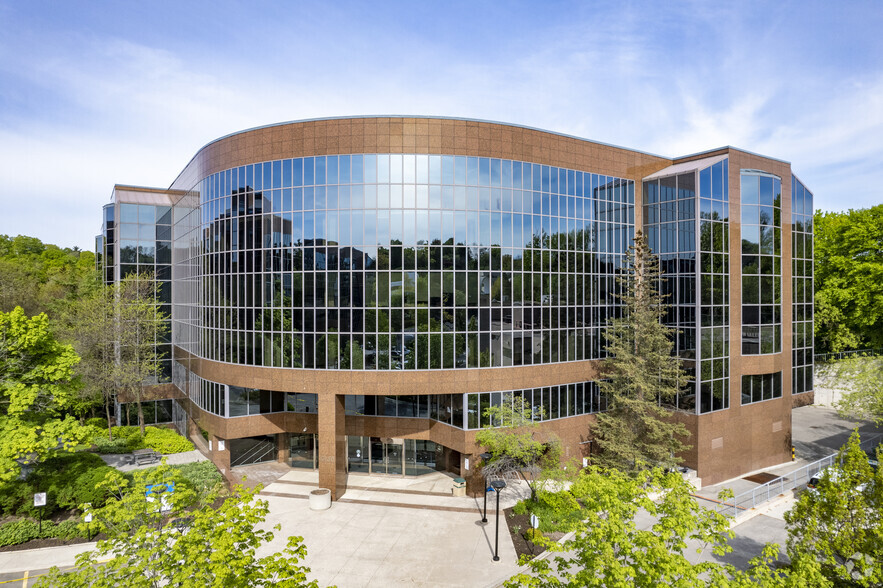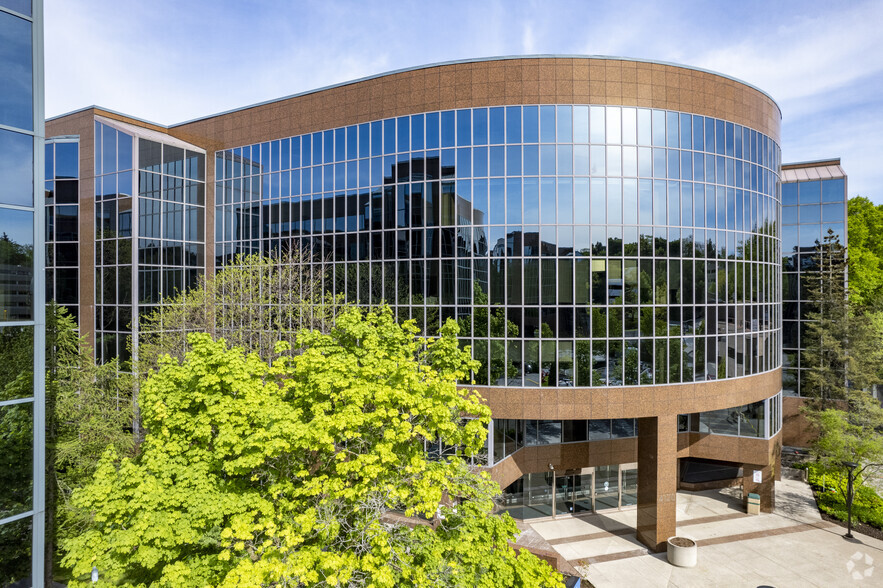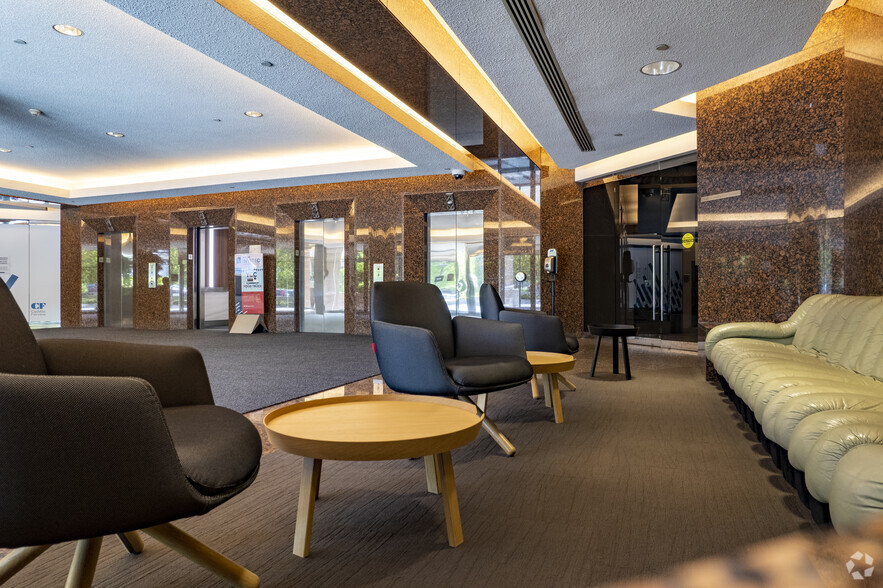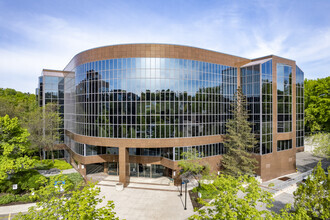
This feature is unavailable at the moment.
We apologize, but the feature you are trying to access is currently unavailable. We are aware of this issue and our team is working hard to resolve the matter.
Please check back in a few minutes. We apologize for the inconvenience.
- LoopNet Team
thank you

Your email has been sent!
4120 Yonge St
2,324 - 47,539 SF of 4-Star Office Space Available in Toronto, ON M2P 2B8



Highlights
- Public Transit
- Landscaping outdoor
- Easy Highway Access
all available spaces(7)
Display Rent as
- Space
- Size
- Term
- Rent
- Space Use
- Condition
- Available
Built out with offices and boardroom, kitchenette, elevator lobby exposure
- Fully Built-Out as Standard Office
- Fits 39 - 124 People
- Central Air Conditioning
- Kitchen
- Model Suite
- Boardroom and meeting spaces
- Office intensive layout
- Partitioned Offices
- Reception Area
- Elevator Access
- Fully Built Out
Built out with offices and boardroom, kitchenette, elevator lobby exposure
- Fully Built-Out as Standard Office
- Fits 20 - 62 People
- Central Air Conditioning
- Kitchen
- Model Suite
- Boardroom and meeting spaces
- Office intensive layout
- Partitioned Offices
- Reception Area
- Elevator Access
- Fully Built Out
Built out with offices and boardroom, kitchenette, elevator lobby exposure
- Fully Built-Out as Standard Office
- Fits 9 - 26 People
- Central Air Conditioning
- Kitchen
- Model Suite
- Boardroom and meeting spaces
- Office intensive layout
- Partitioned Offices
- Reception Area
- Elevator Access
- Fully Built Out
- Fits 9 - 28 People
Built out, open concept With kitchenette, boardroom & office
- Fully Built-Out as Standard Office
- Fits 6 - 19 People
- Reception Area
- Elevator Access
- Fully Built Out
- Kitchenette
- Open Floor Plan Layout
- Central Air Conditioning
- Kitchen
- Open concept
- Boardroom and meeting spaces
Built out with offices and boardroom, kitchenette, elevator lobby exposure
- Fully Built-Out as Standard Office
- Fits 16 - 49 People
- Central Air Conditioning
- Kitchen
- Model Suite
- Boardroom and meeting spaces
- Office intensive layout
- Partitioned Offices
- Reception Area
- Elevator Access
- Fully Built Out
Built out with offices and boardroom, kitchenette, elevator lobby exposure
- Fully Built-Out as Standard Office
- Fits 24 - 76 People
- Central Air Conditioning
- Kitchen
- Model Suite
- Boardroom and meeting spaces
- Office intensive layout
- Partitioned Offices
- Reception Area
- Elevator Access
- Fully Built Out
| Space | Size | Term | Rent | Space Use | Condition | Available |
| 2nd Floor, Ste 200 | 15,394 SF | 1 Year | Upon Application Upon Application Upon Application Upon Application | Office | Full Build-Out | Now |
| 3rd Floor, Ste 302 | 7,633 SF | 1 Year | Upon Application Upon Application Upon Application Upon Application | Office | Full Build-Out | Now |
| 3rd Floor, Ste 306 | 3,207 SF | 1 Year | Upon Application Upon Application Upon Application Upon Application | Office | Full Build-Out | Now |
| 3rd Floor, Ste 307 | 3,487 SF | Negotiable | Upon Application Upon Application Upon Application Upon Application | Office | - | Now |
| 3rd Floor, Ste 308 | 2,324 SF | 1-10 Years | Upon Application Upon Application Upon Application Upon Application | Office | Full Build-Out | Now |
| 3rd Floor, Ste 312 | 6,018 SF | 1 Year | Upon Application Upon Application Upon Application Upon Application | Office | Full Build-Out | Now |
| 3rd Floor, Ste 314 | 9,476 SF | 1 Year | Upon Application Upon Application Upon Application Upon Application | Office | Full Build-Out | Now |
2nd Floor, Ste 200
| Size |
| 15,394 SF |
| Term |
| 1 Year |
| Rent |
| Upon Application Upon Application Upon Application Upon Application |
| Space Use |
| Office |
| Condition |
| Full Build-Out |
| Available |
| Now |
3rd Floor, Ste 302
| Size |
| 7,633 SF |
| Term |
| 1 Year |
| Rent |
| Upon Application Upon Application Upon Application Upon Application |
| Space Use |
| Office |
| Condition |
| Full Build-Out |
| Available |
| Now |
3rd Floor, Ste 306
| Size |
| 3,207 SF |
| Term |
| 1 Year |
| Rent |
| Upon Application Upon Application Upon Application Upon Application |
| Space Use |
| Office |
| Condition |
| Full Build-Out |
| Available |
| Now |
3rd Floor, Ste 307
| Size |
| 3,487 SF |
| Term |
| Negotiable |
| Rent |
| Upon Application Upon Application Upon Application Upon Application |
| Space Use |
| Office |
| Condition |
| - |
| Available |
| Now |
3rd Floor, Ste 308
| Size |
| 2,324 SF |
| Term |
| 1-10 Years |
| Rent |
| Upon Application Upon Application Upon Application Upon Application |
| Space Use |
| Office |
| Condition |
| Full Build-Out |
| Available |
| Now |
3rd Floor, Ste 312
| Size |
| 6,018 SF |
| Term |
| 1 Year |
| Rent |
| Upon Application Upon Application Upon Application Upon Application |
| Space Use |
| Office |
| Condition |
| Full Build-Out |
| Available |
| Now |
3rd Floor, Ste 314
| Size |
| 9,476 SF |
| Term |
| 1 Year |
| Rent |
| Upon Application Upon Application Upon Application Upon Application |
| Space Use |
| Office |
| Condition |
| Full Build-Out |
| Available |
| Now |
2nd Floor, Ste 200
| Size | 15,394 SF |
| Term | 1 Year |
| Rent | Upon Application |
| Space Use | Office |
| Condition | Full Build-Out |
| Available | Now |
Built out with offices and boardroom, kitchenette, elevator lobby exposure
- Fully Built-Out as Standard Office
- Office intensive layout
- Fits 39 - 124 People
- Partitioned Offices
- Central Air Conditioning
- Reception Area
- Kitchen
- Elevator Access
- Model Suite
- Fully Built Out
- Boardroom and meeting spaces
3rd Floor, Ste 302
| Size | 7,633 SF |
| Term | 1 Year |
| Rent | Upon Application |
| Space Use | Office |
| Condition | Full Build-Out |
| Available | Now |
Built out with offices and boardroom, kitchenette, elevator lobby exposure
- Fully Built-Out as Standard Office
- Office intensive layout
- Fits 20 - 62 People
- Partitioned Offices
- Central Air Conditioning
- Reception Area
- Kitchen
- Elevator Access
- Model Suite
- Fully Built Out
- Boardroom and meeting spaces
3rd Floor, Ste 306
| Size | 3,207 SF |
| Term | 1 Year |
| Rent | Upon Application |
| Space Use | Office |
| Condition | Full Build-Out |
| Available | Now |
Built out with offices and boardroom, kitchenette, elevator lobby exposure
- Fully Built-Out as Standard Office
- Office intensive layout
- Fits 9 - 26 People
- Partitioned Offices
- Central Air Conditioning
- Reception Area
- Kitchen
- Elevator Access
- Model Suite
- Fully Built Out
- Boardroom and meeting spaces
3rd Floor, Ste 307
| Size | 3,487 SF |
| Term | Negotiable |
| Rent | Upon Application |
| Space Use | Office |
| Condition | - |
| Available | Now |
- Fits 9 - 28 People
3rd Floor, Ste 308
| Size | 2,324 SF |
| Term | 1-10 Years |
| Rent | Upon Application |
| Space Use | Office |
| Condition | Full Build-Out |
| Available | Now |
Built out, open concept With kitchenette, boardroom & office
- Fully Built-Out as Standard Office
- Open Floor Plan Layout
- Fits 6 - 19 People
- Central Air Conditioning
- Reception Area
- Kitchen
- Elevator Access
- Open concept
- Fully Built Out
- Boardroom and meeting spaces
- Kitchenette
3rd Floor, Ste 312
| Size | 6,018 SF |
| Term | 1 Year |
| Rent | Upon Application |
| Space Use | Office |
| Condition | Full Build-Out |
| Available | Now |
Built out with offices and boardroom, kitchenette, elevator lobby exposure
- Fully Built-Out as Standard Office
- Office intensive layout
- Fits 16 - 49 People
- Partitioned Offices
- Central Air Conditioning
- Reception Area
- Kitchen
- Elevator Access
- Model Suite
- Fully Built Out
- Boardroom and meeting spaces
3rd Floor, Ste 314
| Size | 9,476 SF |
| Term | 1 Year |
| Rent | Upon Application |
| Space Use | Office |
| Condition | Full Build-Out |
| Available | Now |
Built out with offices and boardroom, kitchenette, elevator lobby exposure
- Fully Built-Out as Standard Office
- Office intensive layout
- Fits 24 - 76 People
- Partitioned Offices
- Central Air Conditioning
- Reception Area
- Kitchen
- Elevator Access
- Model Suite
- Fully Built Out
- Boardroom and meeting spaces
Property Overview
Since its completion in 1990, Yonge Corporate Centre has defied being categorized. Located on eight wooded acres, it generates a relaxed suburban energy, yet it is just steps from the Yonge subway line and less than a kilometer south of Ontario's most travelled highway. Close to everything, yet set apart. It's a business community that seems to have it all and a bit more. Three integrated buildings that offer tenants flexibility of design with efficient, open floor plates. And the exterior red granite creates a striking downtown look that blends with the abundant grounds. The three towers of the Yonge Corporate Centre (YCC), occupying eight wooded acres overlooking the Don River, are all that and more. Long considered ahead of its time, with its large, efficient floors and modern, architecture, the Yonge Corporate Centre continues to provide tenants with everything they need. A one-of-a-kind leasing opportunity. That's Yonge Corporate Centre. BUILDING INFORMATION ----4100 Yonge Street (1986): 224,460 sq. ft.; 38,033 sq. ft. typical floor ----4110 Yonge Street (1988): 212,688 sq. ft.; 36,962 sq. ft. typical floor ----4120 Yonge Street (1990): 219,663 sq. ft.; 36,692 sq. ft. typical floor - Developer/Owner/Manager: The Cadillac Fairview Corporation - Site: 8 acres - Architect: Neish Owen Rowland & Roy ( now NORR Limited) - Structural Engineers: Kazmar Consultants Ltd. - Mechanical Engineers: Smith and Andersen Consulting Engineering - Electrical Engineers: The ECE Group Ltd. - Landscape Architects: Johnson Sustronk Weinstein + Associates Limited AMENITIES - The three towers of the Yonge Corporate Centre (YCC), occupying eight wooded acres overlooking the Don River, are all that and more. Long considered ahead of its time, with its large, efficient floors and modern, architecture, the Yonge Corporate Centre continues to provide tenants with everything they need. - Outdoor Adventure - Lace-up and explore. YCC's Outdoor Nature Trail through the Don River ravine is a great way to relax, exercise and explore. (Outdoor directory is located between 4110 and 4120.) - Fitness Facility ---- Exclusive to YCC tenants, this full service facility is located on the concourse level of 4110 Yonge Street. The facility includes shower and locker facilities plus a complete range of exercise equipment: Treadmills; stationary bikes; free weights; stairclimber; elliptical trainer and more. ---- Initiation fee: $ 200.00 Monthly fee: $ 25.00 ---- Hours: Monday to Friday: 6:30 a.m. to 8:00 p.m. Saturdays: 6:30 a.m. to 3:00 p.m. Closed Sundays and Holidays. - Card Key Access - Fitness Facility - Concourse ATMs - YCC Fitness Club, 416- 222-5100 PARKING AND TRANSPORTATION - Underground Parking: Unreserved rate $120.91 (taxes included), Reserved is $203.40 (taxes included). Prices subject to change. - Transportation Access: Access to Highway 401 in less than one minute. Traffic light at Yonge Street intersection ensures easy access into and out of Yonge Corporate Centre. - TTC Connections: Climate-controlled tunnel provides direct access to the York Mills subway station. Tunnel is open Monday - Friday from 6:00 am. - 12:00 pm, Saturdays from 8:00 am - 11:30 pm and Sundays from 9:00 am. - 9:30 pm. - GO Buses: York Mills subway station. - Restricted parking/loading dock to facilitate short term parking for tenant deliveries. SUSTAINABILITY Yonge Corporate Centre, committed to achieving and eventually surpassing the industry leading benchmarks set out in GREEN AT WORK, is enthusiastically committed to partnering with its tenants to create a responsible and prosperous business community, built around sustainability and an active, supportive connection to the greater community. - Organic Recycling - Waste Reduction - Green Cleaning BUILDING SECURITY Cadillac Fairview places a high value on the safety and security of our tenants. The following security programs, enhancements and building features are all evidence of this: - Manager, Security & Life Safety - Security Patrols - Safe Walk Program - Telecheck - Security Operations Centre - Fire & Security System - Life Safety & Emergency Training ELEVATORS - 4 high speed passenger elevators with a speed of 348 feet per minute - 1 dedicated freight elevator with direct access to loading dock PLANNING MODULE - Bay Size: ±30 ft. (typical) - Window Size: 5 ft. wide CEILINGHEIGHT - 8 ft. 9 in. from slab to underside of suspended T-Bar ceiling - 12 ft. slab to slab FLOOR SPECIFICATIONS - 80 lb. per sq. ft. (live load) GLAZING - Thermal Windows supporting reflective curtain wall POWER - 1.1 watts/sq. ft. for lighting - 3.0 watts/sq. ft. for power - 2.0 additional watts/sq. ft. in building core riser - 1 ft. x 4 ft. fluorescent luminaire complete with 3500K, 2-28 watt, T8 lamps with 347 volt electronic ballast with 0.125 in. clear acrylic lens with provisions for parabolic louver in luminaire - 1 fixture per 50 sq. ft. - 50 foot-candles at 30 in. working height HVAC - Centralized air distribution (supply and return) with on-floor variable volume air conditioning system (VAV) with perimeter hot water units. Air supply and return through ceiling slots at perimeter and at fluorescent light fixtures - 1 thermostat per bay on the perimeter and 18 internal thermostats equaling 1 control zone with thermostat per 700 sq. ft. of floor area - 7-8 air exchanges per hour, with fresh air supplied at the peak rate of 0.17 cfm per sq. ft. - HVAC Hours ---- 8:00 a.m. - 6:00 p.m. M-F and ---- 8:00 a.m. - 1:00 p.m. on Saturday - Chilled water supplied by 2 chillers with approx. 600 tons capacity or 100 tons per floor ACCESS - Barrier free access to building - Direct connection to York Mills TTC subway station and GO Bus terminal - Hours of operation ---- 8:00 a.m. - 6:00 p.m. M-F and ---- 8:00 a.m. - 1:00 p.m. on Saturday In March 2014, this building was awarded gold certification by BOMA Best. In 2016, this building was awarded LEED certification at the Gold level by the Canadian Green Building Council.
- 24 Hour Access
- Banking
- Bus Route
- Controlled Access
- Fitness Centre
- Restaurant
- Security System
PROPERTY FACTS
SELECT TENANTS
- Floor
- Tenant Name
- Industry
- 3rd
- Arva Limited
- Finance and Insurance
- 4th
- Canadian Generic Pharmaceutical Association
- Professional, Scientific, and Technical Services
- 3rd
- Clockwork Inc.
- Professional, Scientific, and Technical Services
- 3rd
- Executive Health Centre
- Health Care and Social Assistance
- 3rd
- Genx Solutions
- Professional, Scientific, and Technical Services
- 2nd
- Hugh Wood Canada Limited
- Finance and Insurance
- Multiple
- Ontario Lottery & Gaming Corporation
- Public Administration
- 3rd
- Origin Active Living
- -
- 1st
- TD Securities
- Finance and Insurance
- 2nd
- The Dorchester Corporation
- -
Presented by

4120 Yonge St
Hmm, there seems to have been an error sending your message. Please try again.
Thanks! Your message was sent.







