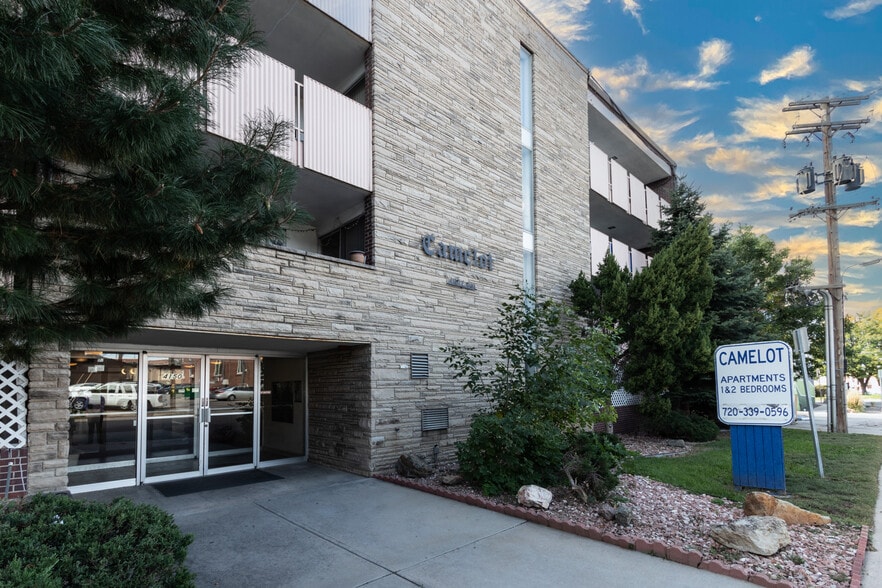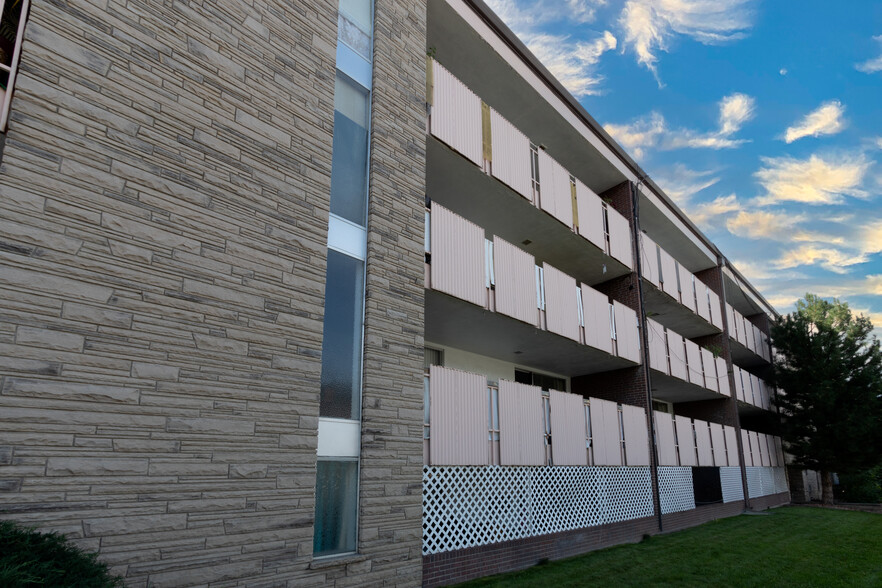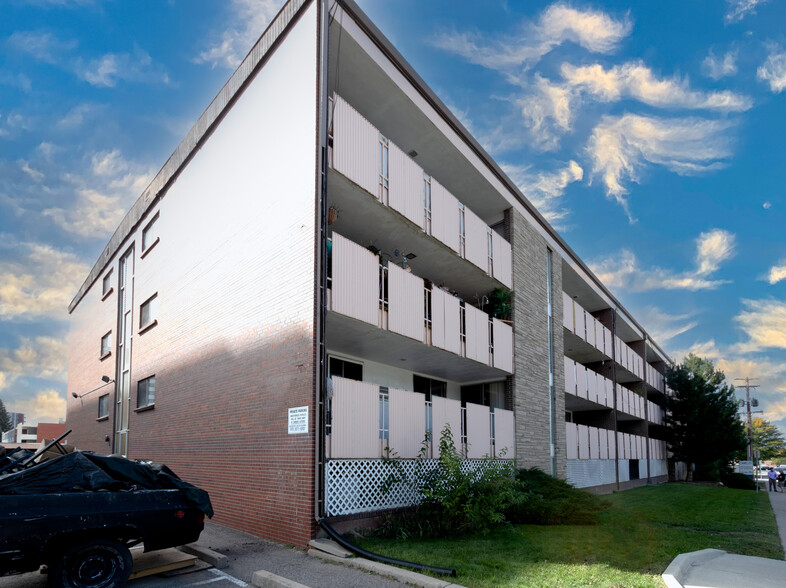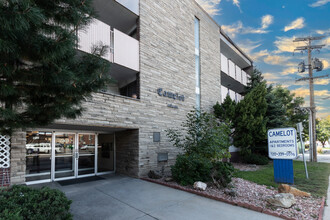
Camelot Apartments | 4150 E Iowa St
This feature is unavailable at the moment.
We apologize, but the feature you are trying to access is currently unavailable. We are aware of this issue and our team is working hard to resolve the matter.
Please check back in a few minutes. We apologize for the inconvenience.
- LoopNet Team
thank you

Your email has been sent!
Camelot Apartments 4150 E Iowa St
43 Unit Block of Flats For Sale Denver, CO 80222



Investment Highlights
- Units are 100% occupied
Executive Summary
Motivated Sellers - True Value Add Opportunity - Rents 39.4% Below Market
The Colorado Transwestern Multifamily Team is pleased to present this exclusive listing for the Camelot Apartments at 4150 E Iowa Avenue in Denver, Colorado. This value-add opportunity is centrally located within the metro Denver area in the Virginia Village submarket. It is one block from major retail including a supermarket and just one half mile from the Colorado Station light rail and bus hub. The building is located within the major Colorado and I-25 employment and retail corridor and not far from the Cherry Creek shopping and office district. Major entertainment and nightlife destinations are within walking distance, especially with the Glendale Entertainment District set to be under construction soon.
The property was built as luxury apartments in 1961 with large units and balconies. Not many properties of this vintage include two bedroom / two bath floor plans, which make up almost 50% of the building and are 1000 square feet in size. The amenities of the property include a pool and outdoor grill area, fitness room, and penthouse clubhouse. With secure access, interior hallways, and elevators, this property has the potential to achieve very strong rents after renovations.
The sellers purchased the property from the original developer in 1999. After owning, managing, and maintaining the property on their own since then, they are ready to sell and move on. The owners run a very well maintained property, with quiet tenants, and strict rules. This property will be sold at market price with offers being due April 16th at 5pm MST. Prospective purchasers will be able to tour the property with interactive 360 degree virtual tours, with all purchasers making the best and final offering round having the chance to tour the property in person.
This property is best valued using a forward looking sales approach as there is immediate upside in bringing section 8 units to market rent and renovating others as they turn. Rents are currently 39.40% below comparable rents for renovated vintage units within the immediate area. There is also upside in implementing RUBS and charging for parking and storage. This offering memorandum will lay out the property’s features, neighborhood attractions, and a sample value add business plan to push rents and investor returns. The penthouse common area includes a bathroom and wet-bar and could easily be converted to a studio apartment.
Please email John Blackshire at John.Blackshire@transwestern.com for access to financial information, pro-formas, lender soft quotes, and virtual tours.
The Colorado Transwestern Multifamily Team is pleased to present this exclusive listing for the Camelot Apartments at 4150 E Iowa Avenue in Denver, Colorado. This value-add opportunity is centrally located within the metro Denver area in the Virginia Village submarket. It is one block from major retail including a supermarket and just one half mile from the Colorado Station light rail and bus hub. The building is located within the major Colorado and I-25 employment and retail corridor and not far from the Cherry Creek shopping and office district. Major entertainment and nightlife destinations are within walking distance, especially with the Glendale Entertainment District set to be under construction soon.
The property was built as luxury apartments in 1961 with large units and balconies. Not many properties of this vintage include two bedroom / two bath floor plans, which make up almost 50% of the building and are 1000 square feet in size. The amenities of the property include a pool and outdoor grill area, fitness room, and penthouse clubhouse. With secure access, interior hallways, and elevators, this property has the potential to achieve very strong rents after renovations.
The sellers purchased the property from the original developer in 1999. After owning, managing, and maintaining the property on their own since then, they are ready to sell and move on. The owners run a very well maintained property, with quiet tenants, and strict rules. This property will be sold at market price with offers being due April 16th at 5pm MST. Prospective purchasers will be able to tour the property with interactive 360 degree virtual tours, with all purchasers making the best and final offering round having the chance to tour the property in person.
This property is best valued using a forward looking sales approach as there is immediate upside in bringing section 8 units to market rent and renovating others as they turn. Rents are currently 39.40% below comparable rents for renovated vintage units within the immediate area. There is also upside in implementing RUBS and charging for parking and storage. This offering memorandum will lay out the property’s features, neighborhood attractions, and a sample value add business plan to push rents and investor returns. The penthouse common area includes a bathroom and wet-bar and could easily be converted to a studio apartment.
Please email John Blackshire at John.Blackshire@transwestern.com for access to financial information, pro-formas, lender soft quotes, and virtual tours.
Property Facts
| Sale Type | Investment | Lot Size | 0.76 AC |
| No. Units | 43 | Building Size | 35,480 SF |
| Property Type | Residential | Average Occupancy | 99% |
| Property Subtype | Apartment | Number of Floors | 4 |
| Apartment Style | Mid Rise | Year Built | 1961 |
| Building Class | B | Parking Ratio | 0.88/1,000 SF |
| Sale Type | Investment |
| No. Units | 43 |
| Property Type | Residential |
| Property Subtype | Apartment |
| Apartment Style | Mid Rise |
| Building Class | B |
| Lot Size | 0.76 AC |
| Building Size | 35,480 SF |
| Average Occupancy | 99% |
| Number of Floors | 4 |
| Year Built | 1961 |
| Parking Ratio | 0.88/1,000 SF |
Unit Amenities
- Air Conditioning
- Balcony
- Dishwasher
- Disposal
- Storage Space
- Heating
- Kitchen
- Refrigerator
Site Amenities
- Laundry Facilities
Unit Mix Information
| Description | No. Units | Avg. Rent.Mo | SF |
|---|---|---|---|
| Studios | 1 | - | 500 |
| 1+1 | 22 | - | 695 |
| 2+2 | 20 | - | 1,000 |
1 of 1
Walk Score ®
Very Walkable (81)
PROPERTY TAXES
| Parcel Number | 6193-00-080 | Improvements Assessment | £479,133 |
| Land Assessment | £30,148 | Total Assessment | £509,281 |
PROPERTY TAXES
Parcel Number
6193-00-080
Land Assessment
£30,148
Improvements Assessment
£479,133
Total Assessment
£509,281
zoning
| Zoning Code | R-3, Denver (This zoning designation is intended to support high density residential development in the form of apartments, boarding houses and condominiums along) |
| R-3, Denver (This zoning designation is intended to support high density residential development in the form of apartments, boarding houses and condominiums along) |
1 of 6
VIDEOS
3D TOUR
PHOTOS
STREET VIEW
STREET
MAP
1 of 1
Presented by

Camelot Apartments | 4150 E Iowa St
Already a member? Log In
Hmm, there seems to have been an error sending your message. Please try again.
Thanks! Your message was sent.


