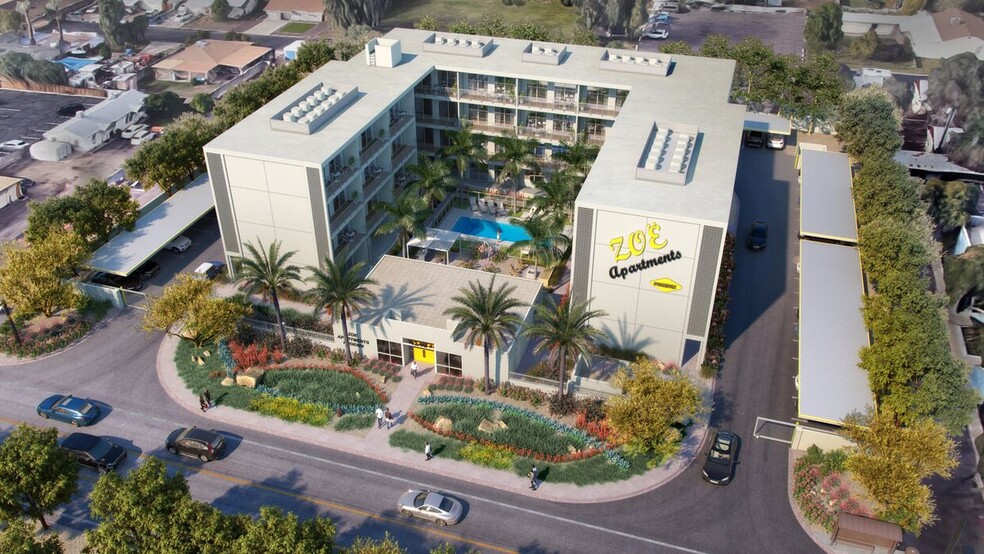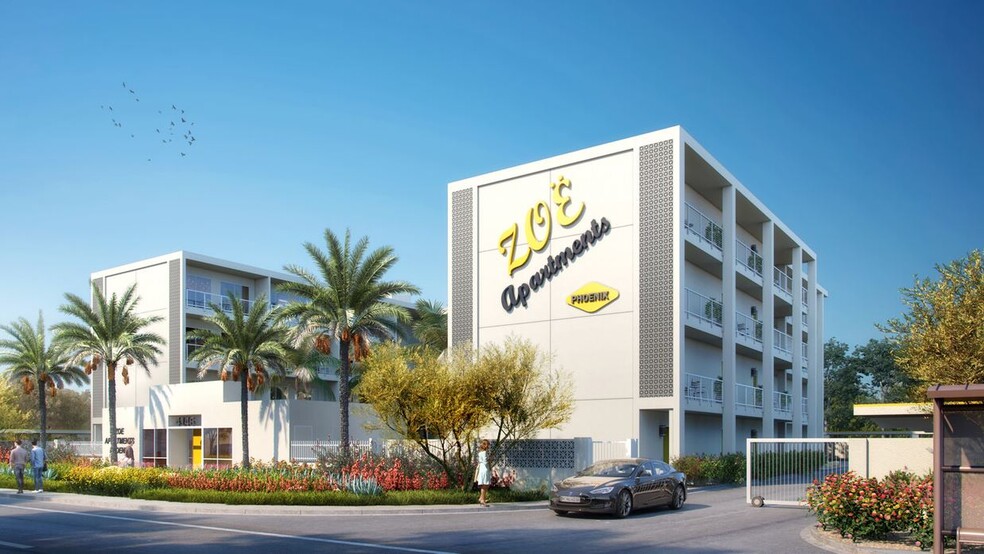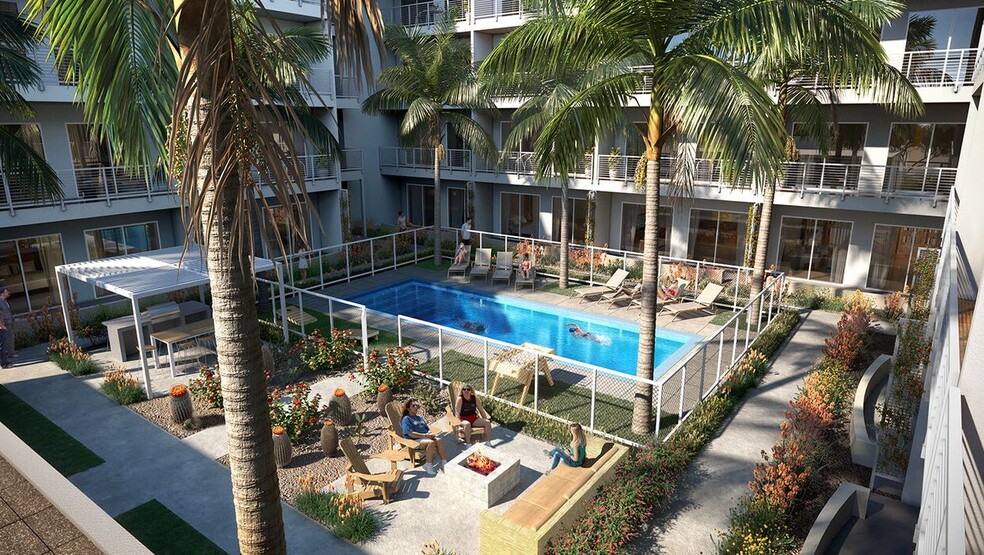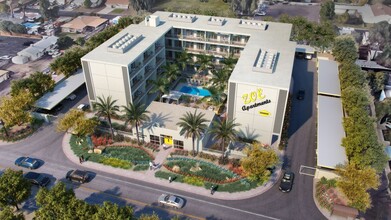
Zoe Apartments Development Opportunity | 4150 N 12th St
This feature is unavailable at the moment.
We apologize, but the feature you are trying to access is currently unavailable. We are aware of this issue and our team is working hard to resolve the matter.
Please check back in a few minutes. We apologize for the inconvenience.
- LoopNet Team
thank you

Your email has been sent!
Zoe Apartments Development Opportunity 4150 N 12th St
52 Unit Block of Flats £2,347,350 (£45,141/Unit) Phoenix, AZ 85014



Investment Highlights
- Located in the Heart of Central Phoenix, Just Over a Mile to the Nearest Light Rail Station
- Fully Approved Plans for (44) One-Bedroom Units, With Approved Revised Site Plan For (52) Units & Full Construction Drawings Ready for Submittal to In
- Surface Parking & Wood-Frame Construction to Help Keep Costs Reasonable
- Just Over 2 Miles to Biltmore Fashion Park in One Direction & the Famed 7th Street Restaurant Row in the Other
- Each Unit is Planned for Interior Washers / Dryers & Large Walk-In Closets
- Less Than a Mile to the 51 Freeway Entrance
Executive Summary
Zoe Apartments is a fully approved, permit ready, prime development opportunity in the heart of Central Phoenix. The property is located just north of Indian School on 12th Street in the heart of the city in close proximity to where a ton of development activity is happening. It is just over 2 miles to the Biltmore Fashion Park in one direction and the famed 7th Restaurant Row in the other. It is just over a mile to the nearest light rail station at Central and Indian School, and less than a mile to the 51 Freeway, giving residents access to all parts of
the city within minutes. This location is as central as it gets and allows residents to enjoy so much of what all parts of Phoenix has to offer with ease. With many dining, shopping, and entertainment options, as well as multiple freeway access points within minutes, this property will prove to be a phenomenal development opportunity for someone who wants a fantastic opportunity in an amazing, central location.
Zoe Apartments is a fully approved project featuring 44 and up to 52 well-planned one-bedroom units in a cool, midcentury building in the heart of Phoenix. The project was initially approved as 44 units, including construction drawings. Subsequently, a revised site plan was approved to increase the unit count to 52, and the site prep completed was done to accommodate the 52 unit plan. Full construction drawings for the 52 unit plan are ready to submit to the city for approval. The project features beautiful amenity spaces with a luxury pool, clubhouse, and outdoor spaces. Each unit is planned to have individual laundry units inside and large walk-in closets. The
mid-century architecture that has been incorporated in the plans is extremely popular in this gentrifying part of Phoenix. The one-bedroom units will offer a rare, more affordable option to tenants who are seeking a class A, brand new, attractive project at a price point that is getting harder and harder to find. The project calls for surface parking and frame construction to keep costs at a reasonable level. This is a rare, bite-sized development opportunity in the heart of one of the fastest growing metroplexes in the country.
the city within minutes. This location is as central as it gets and allows residents to enjoy so much of what all parts of Phoenix has to offer with ease. With many dining, shopping, and entertainment options, as well as multiple freeway access points within minutes, this property will prove to be a phenomenal development opportunity for someone who wants a fantastic opportunity in an amazing, central location.
Zoe Apartments is a fully approved project featuring 44 and up to 52 well-planned one-bedroom units in a cool, midcentury building in the heart of Phoenix. The project was initially approved as 44 units, including construction drawings. Subsequently, a revised site plan was approved to increase the unit count to 52, and the site prep completed was done to accommodate the 52 unit plan. Full construction drawings for the 52 unit plan are ready to submit to the city for approval. The project features beautiful amenity spaces with a luxury pool, clubhouse, and outdoor spaces. Each unit is planned to have individual laundry units inside and large walk-in closets. The
mid-century architecture that has been incorporated in the plans is extremely popular in this gentrifying part of Phoenix. The one-bedroom units will offer a rare, more affordable option to tenants who are seeking a class A, brand new, attractive project at a price point that is getting harder and harder to find. The project calls for surface parking and frame construction to keep costs at a reasonable level. This is a rare, bite-sized development opportunity in the heart of one of the fastest growing metroplexes in the country.
Property Facts
| Price | £2,347,350 | Building Class | A |
| Price Per Unit | £45,141 | Lot Size | 1.28 AC |
| Sale Type | Investment | Construction Status | Proposed |
| No. Units | 52 | Building Size | 30,888 SF |
| Property Type | Residential | Number of Floors | 4 |
| Property Subtype | Apartment |
| Price | £2,347,350 |
| Price Per Unit | £45,141 |
| Sale Type | Investment |
| No. Units | 52 |
| Property Type | Residential |
| Property Subtype | Apartment |
| Building Class | A |
| Lot Size | 1.28 AC |
| Construction Status | Proposed |
| Building Size | 30,888 SF |
| Number of Floors | 4 |
Unit Mix Information
| Description | No. Units | Avg. Rent.Mo | SF |
|---|---|---|---|
| 1+1 | 52 | - | - |
1 of 1
Bike Score ®
Very Bikeable (83)
PROPERTY TAXES
| Parcel Number | 155-16-075A | Improvements Assessment | £0 |
| Land Assessment | £72,609 | Total Assessment | £72,609 |
PROPERTY TAXES
Parcel Number
155-16-075A
Land Assessment
£72,609
Improvements Assessment
£0
Total Assessment
£72,609
zoning
| Zoning Code | R5 (Residential) |
| R5 (Residential) |
1 of 32
VIDEOS
3D TOUR
PHOTOS
STREET VIEW
STREET
MAP
1 of 1
Presented by

Zoe Apartments Development Opportunity | 4150 N 12th St
Already a member? Log In
Hmm, there seems to have been an error sending your message. Please try again.
Thanks! Your message was sent.



