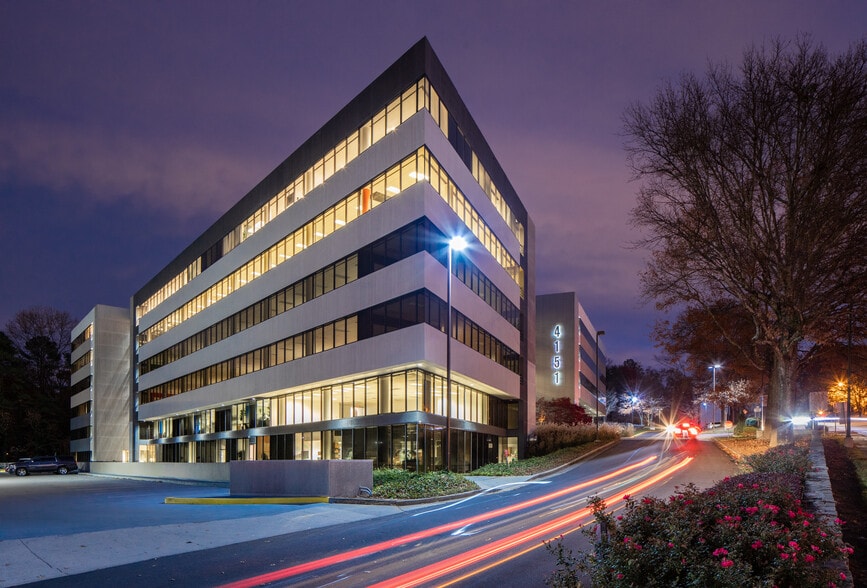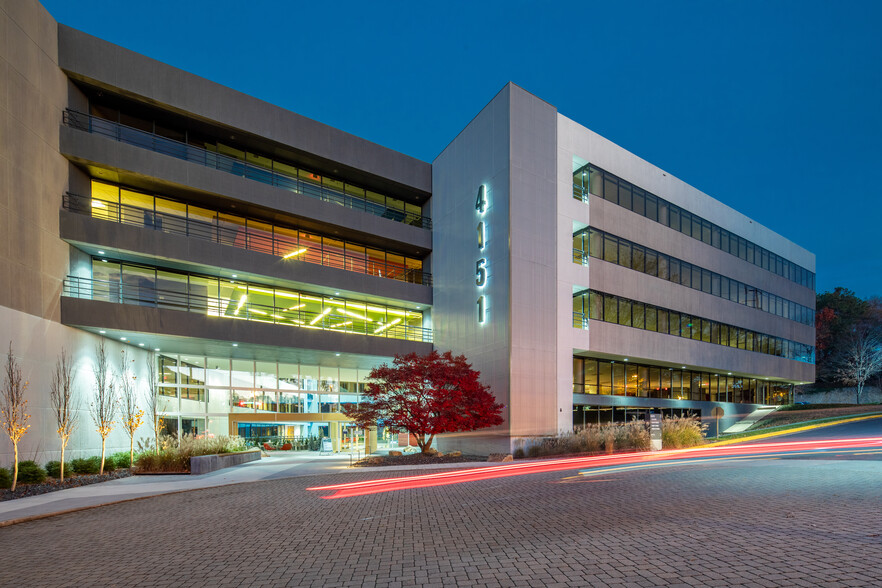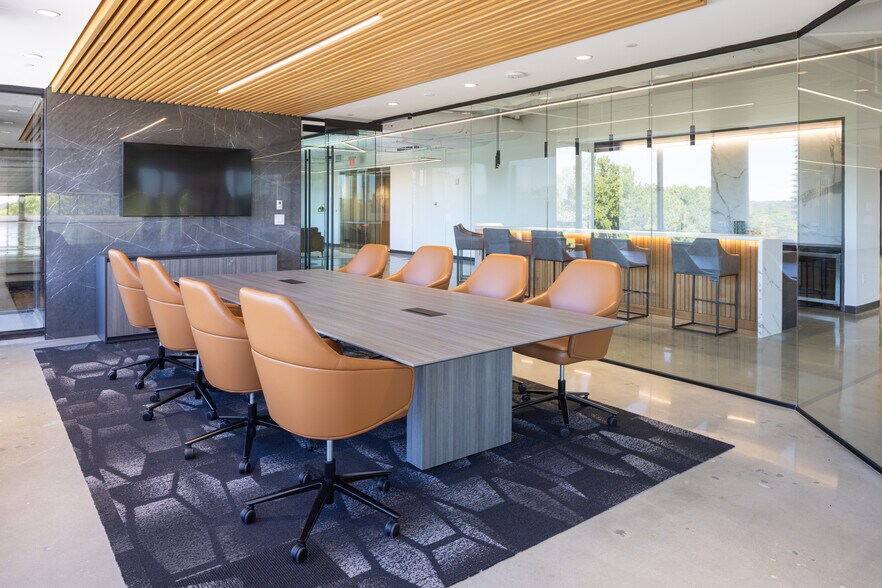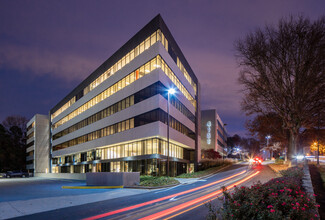
This feature is unavailable at the moment.
We apologize, but the feature you are trying to access is currently unavailable. We are aware of this issue and our team is working hard to resolve the matter.
Please check back in a few minutes. We apologize for the inconvenience.
- LoopNet Team
thank you

Your email has been sent!
Ashford Perimeter 4151 Ashford Dunwoody Rd NE
2,569 - 194,765 SF of 4-Star Office Space Available in Atlanta, GA 30319



Highlights
- The building recently underwent extensive renovations that transformed the complex.
- Prime top-of-building signage opportunity with high traffic count highway visibility.
- On-site cafe, fitness center, collaboration space, and conference facility, all recently upgraded.
- Unique glass atrium lit with arched skylights. The atrium was renovated in 2020 and features a variety of hard and soft seating.
- 60,000 square foot floor plates allowing large users to efficiently and spaciously locate on one floor.
- Unparalleled highway access. Located within a short drive to numerous restaurants, fitness options, and hotels.
all available spaces(11)
Display Rent as
- Space
- Size
- Term
- Rent
- Space Use
- Condition
- Available
Office space.
- Rate includes utilities, building services and property expenses
- 7 Private Offices
- Space is in Excellent Condition
- Private Restrooms
- Fully Built-Out as Standard Office
- 1 Conference Room
- Can be combined with additional space(s) for up to 9,282 SF of adjacent space
- Suite can be combined with suite 140.
Large open areas and private offices.
- Rate includes utilities, building services and property expenses
- Mostly Open Floor Plan Layout
- Space is in Excellent Condition
- Private Restrooms
- Fully Built-Out as Standard Office
- 5 Private Offices
- Can be combined with additional space(s) for up to 9,282 SF of adjacent space
4 Private offices with mostly open space.
- Rate includes utilities, building services and property expenses
- Mostly Open Floor Plan Layout
- Space is in Excellent Condition
- Private Restrooms
- Fully Built-Out as Standard Office
- 4 Private Offices
- Can be combined with additional space(s) for up to 185,483 SF of adjacent space
- Suite has a breakroom.
Private offices.
- Rate includes utilities, building services and property expenses
- 5 Private Offices
- Space is in Excellent Condition
- Private Restrooms
- Fully Built-Out as Standard Office
- 1 Conference Room
- Can be combined with additional space(s) for up to 185,483 SF of adjacent space
- Suite has a breakroom.
Private offices.
- Rate includes utilities, building services and property expenses
- 8 Private Offices
- Space is in Excellent Condition
- Private Restrooms
- Fully Built-Out as Standard Office
- 1 Conference Room
- Can be combined with additional space(s) for up to 185,483 SF of adjacent space
- Suite has a breakroom.
Large office space.
- Rate includes utilities, building services and property expenses
- Mostly Open Floor Plan Layout
- Can be combined with additional space(s) for up to 185,483 SF of adjacent space
- Plenty of open area.
- Fully Built-Out as Standard Office
- Space is in Excellent Condition
- Private Restrooms
Full floor available.
- Rate includes utilities, building services and property expenses
- 1 Conference Room
- Can be combined with additional space(s) for up to 185,483 SF of adjacent space
- Private Restrooms
- Mostly Open Floor Plan Layout
- Space is in Excellent Condition
- Reception Area
- Open floor plan.
Spec suite available.
- Rate includes utilities, building services and property expenses
- 1 Conference Room
- Can be combined with additional space(s) for up to 185,483 SF of adjacent space
- Private Restrooms
- Open Floor Plan Layout
- Space is in Excellent Condition
- Reception Area
- Open floor plan.
Spec suite available on 4th floor.
- Rate includes utilities, building services and property expenses
- 1 Conference Room
- Can be combined with additional space(s) for up to 185,483 SF of adjacent space
- Private Restrooms
- Open Floor Plan Layout
- Space is in Excellent Condition
- Reception Area
- Open floor plan
Full floor available.
- Rate includes utilities, building services and property expenses
- Mostly Open Floor Plan Layout
- Can be combined with additional space(s) for up to 185,483 SF of adjacent space
- Private Restrooms
- Fully Built-Out as Standard Office
- Space is in Excellent Condition
- Reception Area
- Open floor plan.
Large office area.
- Rate includes utilities, building services and property expenses
- Mostly Open Floor Plan Layout
- Can be combined with additional space(s) for up to 185,483 SF of adjacent space
- Private Restrooms
- Fully Built-Out as Standard Office
- Space is in Excellent Condition
- Reception Area
- Open floor plan.
| Space | Size | Term | Rent | Space Use | Condition | Available |
| 1st Floor, Ste 130 | 4,287 SF | Negotiable | £21.18 /SF/PA £1.76 /SF/MO £227.97 /m²/PA £19.00 /m²/MO £90,795 /PA £7,566 /MO | Office | Full Build-Out | Now |
| 1st Floor, Ste 140 | 4,995 SF | Negotiable | £21.18 /SF/PA £1.76 /SF/MO £227.97 /m²/PA £19.00 /m²/MO £105,789 /PA £8,816 /MO | Office | Full Build-Out | Now |
| 2nd Floor, Ste 200 | 2,569 SF | Negotiable | £21.18 /SF/PA £1.76 /SF/MO £227.97 /m²/PA £19.00 /m²/MO £54,409 /PA £4,534 /MO | Office | Full Build-Out | Now |
| 2nd Floor, Ste 220 | 7,252 SF | Negotiable | £21.18 /SF/PA £1.76 /SF/MO £227.97 /m²/PA £19.00 /m²/MO £153,591 /PA £12,799 /MO | Office | Full Build-Out | Now |
| 2nd Floor, Ste 275 | 2,875 SF | Negotiable | £21.18 /SF/PA £1.76 /SF/MO £227.97 /m²/PA £19.00 /m²/MO £60,890 /PA £5,074 /MO | Office | Full Build-Out | Now |
| 3rd Floor, Ste 350 | 24,042 SF | Negotiable | £21.96 /SF/PA £1.83 /SF/MO £236.41 /m²/PA £19.70 /m²/MO £528,046 /PA £44,004 /MO | Office | Full Build-Out | Now |
| 4th Floor, Ste 400 | 39,131 SF | Negotiable | £21.96 /SF/PA £1.83 /SF/MO £236.41 /m²/PA £19.70 /m²/MO £859,453 /PA £71,621 /MO | Office | Spec Suite | Now |
| 4th Floor, Ste 425 | 9,600 SF | Negotiable | £21.96 /SF/PA £1.83 /SF/MO £236.41 /m²/PA £19.70 /m²/MO £210,849 /PA £17,571 /MO | Office | Spec Suite | 120 Days |
| 4th Floor, Ste 450 | 14,101 SF | Negotiable | £21.96 /SF/PA £1.83 /SF/MO £236.41 /m²/PA £19.70 /m²/MO £309,707 /PA £25,809 /MO | Office | Spec Suite | 120 Days |
| 5th Floor, Ste 500 | 61,321 SF | Negotiable | £21.96 /SF/PA £1.83 /SF/MO £236.41 /m²/PA £19.70 /m²/MO £1,346,823 /PA £112,235 /MO | Office | Full Build-Out | Now |
| 6th Floor, Ste 625 | 8,000-24,592 SF | Negotiable | £21.96 /SF/PA £1.83 /SF/MO £236.41 /m²/PA £19.70 /m²/MO £540,126 /PA £45,010 /MO | Office | Full Build-Out | Now |
1st Floor, Ste 130
| Size |
| 4,287 SF |
| Term |
| Negotiable |
| Rent |
| £21.18 /SF/PA £1.76 /SF/MO £227.97 /m²/PA £19.00 /m²/MO £90,795 /PA £7,566 /MO |
| Space Use |
| Office |
| Condition |
| Full Build-Out |
| Available |
| Now |
1st Floor, Ste 140
| Size |
| 4,995 SF |
| Term |
| Negotiable |
| Rent |
| £21.18 /SF/PA £1.76 /SF/MO £227.97 /m²/PA £19.00 /m²/MO £105,789 /PA £8,816 /MO |
| Space Use |
| Office |
| Condition |
| Full Build-Out |
| Available |
| Now |
2nd Floor, Ste 200
| Size |
| 2,569 SF |
| Term |
| Negotiable |
| Rent |
| £21.18 /SF/PA £1.76 /SF/MO £227.97 /m²/PA £19.00 /m²/MO £54,409 /PA £4,534 /MO |
| Space Use |
| Office |
| Condition |
| Full Build-Out |
| Available |
| Now |
2nd Floor, Ste 220
| Size |
| 7,252 SF |
| Term |
| Negotiable |
| Rent |
| £21.18 /SF/PA £1.76 /SF/MO £227.97 /m²/PA £19.00 /m²/MO £153,591 /PA £12,799 /MO |
| Space Use |
| Office |
| Condition |
| Full Build-Out |
| Available |
| Now |
2nd Floor, Ste 275
| Size |
| 2,875 SF |
| Term |
| Negotiable |
| Rent |
| £21.18 /SF/PA £1.76 /SF/MO £227.97 /m²/PA £19.00 /m²/MO £60,890 /PA £5,074 /MO |
| Space Use |
| Office |
| Condition |
| Full Build-Out |
| Available |
| Now |
3rd Floor, Ste 350
| Size |
| 24,042 SF |
| Term |
| Negotiable |
| Rent |
| £21.96 /SF/PA £1.83 /SF/MO £236.41 /m²/PA £19.70 /m²/MO £528,046 /PA £44,004 /MO |
| Space Use |
| Office |
| Condition |
| Full Build-Out |
| Available |
| Now |
4th Floor, Ste 400
| Size |
| 39,131 SF |
| Term |
| Negotiable |
| Rent |
| £21.96 /SF/PA £1.83 /SF/MO £236.41 /m²/PA £19.70 /m²/MO £859,453 /PA £71,621 /MO |
| Space Use |
| Office |
| Condition |
| Spec Suite |
| Available |
| Now |
4th Floor, Ste 425
| Size |
| 9,600 SF |
| Term |
| Negotiable |
| Rent |
| £21.96 /SF/PA £1.83 /SF/MO £236.41 /m²/PA £19.70 /m²/MO £210,849 /PA £17,571 /MO |
| Space Use |
| Office |
| Condition |
| Spec Suite |
| Available |
| 120 Days |
4th Floor, Ste 450
| Size |
| 14,101 SF |
| Term |
| Negotiable |
| Rent |
| £21.96 /SF/PA £1.83 /SF/MO £236.41 /m²/PA £19.70 /m²/MO £309,707 /PA £25,809 /MO |
| Space Use |
| Office |
| Condition |
| Spec Suite |
| Available |
| 120 Days |
5th Floor, Ste 500
| Size |
| 61,321 SF |
| Term |
| Negotiable |
| Rent |
| £21.96 /SF/PA £1.83 /SF/MO £236.41 /m²/PA £19.70 /m²/MO £1,346,823 /PA £112,235 /MO |
| Space Use |
| Office |
| Condition |
| Full Build-Out |
| Available |
| Now |
6th Floor, Ste 625
| Size |
| 8,000-24,592 SF |
| Term |
| Negotiable |
| Rent |
| £21.96 /SF/PA £1.83 /SF/MO £236.41 /m²/PA £19.70 /m²/MO £540,126 /PA £45,010 /MO |
| Space Use |
| Office |
| Condition |
| Full Build-Out |
| Available |
| Now |
1st Floor, Ste 130
| Size | 4,287 SF |
| Term | Negotiable |
| Rent | £21.18 /SF/PA |
| Space Use | Office |
| Condition | Full Build-Out |
| Available | Now |
Office space.
- Rate includes utilities, building services and property expenses
- Fully Built-Out as Standard Office
- 7 Private Offices
- 1 Conference Room
- Space is in Excellent Condition
- Can be combined with additional space(s) for up to 9,282 SF of adjacent space
- Private Restrooms
- Suite can be combined with suite 140.
1st Floor, Ste 140
| Size | 4,995 SF |
| Term | Negotiable |
| Rent | £21.18 /SF/PA |
| Space Use | Office |
| Condition | Full Build-Out |
| Available | Now |
Large open areas and private offices.
- Rate includes utilities, building services and property expenses
- Fully Built-Out as Standard Office
- Mostly Open Floor Plan Layout
- 5 Private Offices
- Space is in Excellent Condition
- Can be combined with additional space(s) for up to 9,282 SF of adjacent space
- Private Restrooms
2nd Floor, Ste 200
| Size | 2,569 SF |
| Term | Negotiable |
| Rent | £21.18 /SF/PA |
| Space Use | Office |
| Condition | Full Build-Out |
| Available | Now |
4 Private offices with mostly open space.
- Rate includes utilities, building services and property expenses
- Fully Built-Out as Standard Office
- Mostly Open Floor Plan Layout
- 4 Private Offices
- Space is in Excellent Condition
- Can be combined with additional space(s) for up to 185,483 SF of adjacent space
- Private Restrooms
- Suite has a breakroom.
2nd Floor, Ste 220
| Size | 7,252 SF |
| Term | Negotiable |
| Rent | £21.18 /SF/PA |
| Space Use | Office |
| Condition | Full Build-Out |
| Available | Now |
Private offices.
- Rate includes utilities, building services and property expenses
- Fully Built-Out as Standard Office
- 5 Private Offices
- 1 Conference Room
- Space is in Excellent Condition
- Can be combined with additional space(s) for up to 185,483 SF of adjacent space
- Private Restrooms
- Suite has a breakroom.
2nd Floor, Ste 275
| Size | 2,875 SF |
| Term | Negotiable |
| Rent | £21.18 /SF/PA |
| Space Use | Office |
| Condition | Full Build-Out |
| Available | Now |
Private offices.
- Rate includes utilities, building services and property expenses
- Fully Built-Out as Standard Office
- 8 Private Offices
- 1 Conference Room
- Space is in Excellent Condition
- Can be combined with additional space(s) for up to 185,483 SF of adjacent space
- Private Restrooms
- Suite has a breakroom.
3rd Floor, Ste 350
| Size | 24,042 SF |
| Term | Negotiable |
| Rent | £21.96 /SF/PA |
| Space Use | Office |
| Condition | Full Build-Out |
| Available | Now |
Large office space.
- Rate includes utilities, building services and property expenses
- Fully Built-Out as Standard Office
- Mostly Open Floor Plan Layout
- Space is in Excellent Condition
- Can be combined with additional space(s) for up to 185,483 SF of adjacent space
- Private Restrooms
- Plenty of open area.
4th Floor, Ste 400
| Size | 39,131 SF |
| Term | Negotiable |
| Rent | £21.96 /SF/PA |
| Space Use | Office |
| Condition | Spec Suite |
| Available | Now |
Full floor available.
- Rate includes utilities, building services and property expenses
- Mostly Open Floor Plan Layout
- 1 Conference Room
- Space is in Excellent Condition
- Can be combined with additional space(s) for up to 185,483 SF of adjacent space
- Reception Area
- Private Restrooms
- Open floor plan.
4th Floor, Ste 425
| Size | 9,600 SF |
| Term | Negotiable |
| Rent | £21.96 /SF/PA |
| Space Use | Office |
| Condition | Spec Suite |
| Available | 120 Days |
Spec suite available.
- Rate includes utilities, building services and property expenses
- Open Floor Plan Layout
- 1 Conference Room
- Space is in Excellent Condition
- Can be combined with additional space(s) for up to 185,483 SF of adjacent space
- Reception Area
- Private Restrooms
- Open floor plan.
4th Floor, Ste 450
| Size | 14,101 SF |
| Term | Negotiable |
| Rent | £21.96 /SF/PA |
| Space Use | Office |
| Condition | Spec Suite |
| Available | 120 Days |
Spec suite available on 4th floor.
- Rate includes utilities, building services and property expenses
- Open Floor Plan Layout
- 1 Conference Room
- Space is in Excellent Condition
- Can be combined with additional space(s) for up to 185,483 SF of adjacent space
- Reception Area
- Private Restrooms
- Open floor plan
5th Floor, Ste 500
| Size | 61,321 SF |
| Term | Negotiable |
| Rent | £21.96 /SF/PA |
| Space Use | Office |
| Condition | Full Build-Out |
| Available | Now |
Full floor available.
- Rate includes utilities, building services and property expenses
- Fully Built-Out as Standard Office
- Mostly Open Floor Plan Layout
- Space is in Excellent Condition
- Can be combined with additional space(s) for up to 185,483 SF of adjacent space
- Reception Area
- Private Restrooms
- Open floor plan.
6th Floor, Ste 625
| Size | 8,000-24,592 SF |
| Term | Negotiable |
| Rent | £21.96 /SF/PA |
| Space Use | Office |
| Condition | Full Build-Out |
| Available | Now |
Large office area.
- Rate includes utilities, building services and property expenses
- Fully Built-Out as Standard Office
- Mostly Open Floor Plan Layout
- Space is in Excellent Condition
- Can be combined with additional space(s) for up to 185,483 SF of adjacent space
- Reception Area
- Private Restrooms
- Open floor plan.
Property Overview
Ashford Perimeter is a 300,000 square foot Class A office complex situated in the heart of the Central Perimeter submarket sitting at the intersection of Ashford Dunwoody Road and Interstate 285. With an abundance of amenities in proximity, a prime top-of-building signage opportunity, and 60,000 square foot floor plates, Ashford Perimeter is an ideal environment for firms to establish their footprint in Atlanta.
- Atrium
- Controlled Access
- Conferencing Facility
- Fitness Centre
- Food Service
- Public Transport
- Property Manager on Site
- Security System
- Energy Star Labelled
- Storage Space
PROPERTY FACTS
Presented by

Ashford Perimeter | 4151 Ashford Dunwoody Rd NE
Hmm, there seems to have been an error sending your message. Please try again.
Thanks! Your message was sent.
















