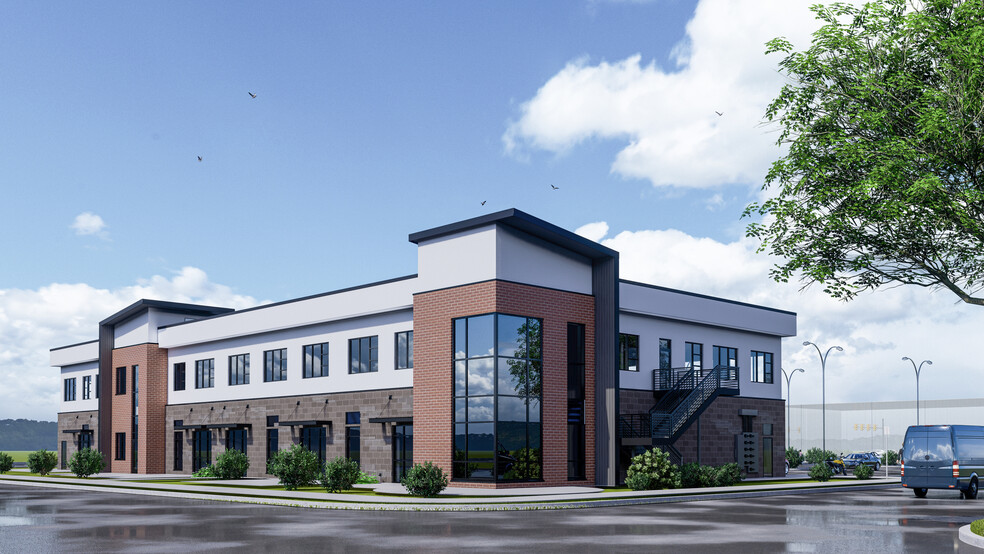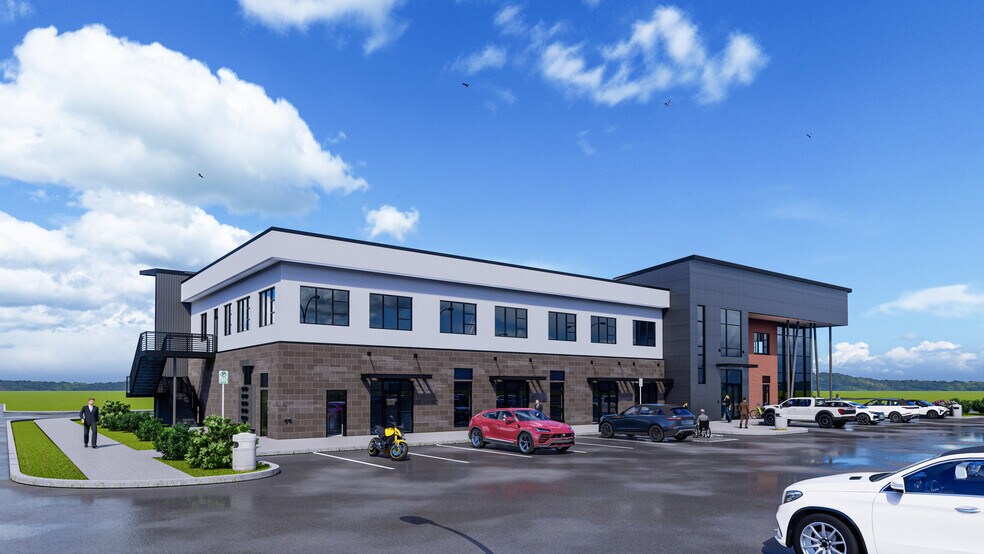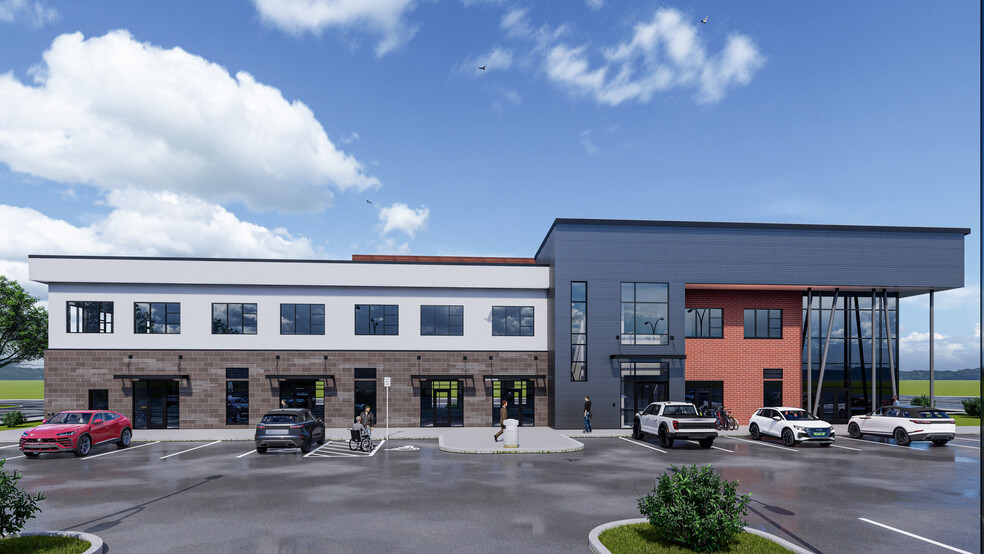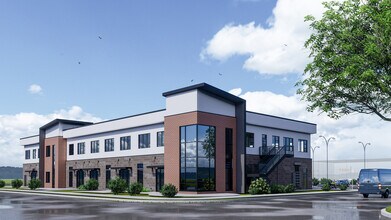
This feature is unavailable at the moment.
We apologize, but the feature you are trying to access is currently unavailable. We are aware of this issue and our team is working hard to resolve the matter.
Please check back in a few minutes. We apologize for the inconvenience.
- LoopNet Team
thank you

Your email has been sent!
4184 St Cloud Dr - Crossroads Commons
1,807 - 4,073 SF Units Offered at £685,735 - £1,195,095 Per Unit in Loveland, CO 80538



Investment Highlights
- 3 million SF Amazon facility under construction nearby
- Brands at the Ranch – A 2.6 million SF mixed use development is in the beginning stages of development. Once complete, plans to include an Olympic-siz
- Raindance – 2,800 Unit Development just two miles east
- VA Facility – a new 76,000 square foot facility is under construction nearby and expected to open 2022, with 60 additional staff
- Seven hotels in the immediate vicinity including the Candlewood Suites, Holiday Inn Express, Embassy Suites, SpringHill Suites by Marriott
- Kinston at Centerra – 2,800 Unit Development and New 280 Unit Apartment Complex 1 block away
Executive Summary
At the corner of Crossroads Boulevard and Centerra Parkway in Loveland, Colorado sits this retail center where tenants find themselves the center of visibility to more than 24,000 vehicles per day and growing. The area is home to the Budweiser Event Center, The Summit, the Embassy Suites Convention Center, and many fast food and restaurant dining options which brings visitors and locals to the area on a regular basis and for special events. This new retail venture features a 23,492 SF, mixed use building with spaces ranging from 1,747 SF to 11,651 SF available to lease or purchase. The building’s modern look coupled with the ample parking creates a one of a kind opportunity for retailers, restaurants, or professional services. End Caps & In-Line Space Available Core and Shell Delivery TI Available for Term, Credit, and Tenant No Metro District!
Property Facts
| Price | £685,735 - £1,195,095 | Building Class | B |
| Unit Size | 1,807 - 4,073 SF | Number of Floors | 2 |
| No. Units | 3 | Typical Floor Size | 11,492 SF |
| Total Building Size | 23,492 SF | Year Built | 2023 |
| Property Type | Retail | Lot Size | 0.75 AC |
| Property Subtype | Storefront Retail/Office | Parking Ratio | 2.79/1,000 SF |
| Price | £685,735 - £1,195,095 |
| Unit Size | 1,807 - 4,073 SF |
| No. Units | 3 |
| Total Building Size | 23,492 SF |
| Property Type | Retail |
| Property Subtype | Storefront Retail/Office |
| Building Class | B |
| Number of Floors | 2 |
| Typical Floor Size | 11,492 SF |
| Year Built | 2023 |
| Lot Size | 0.75 AC |
| Parking Ratio | 2.79/1,000 SF |
3 Units Available
Unit 112
| Unit Size | 1,807 SF | Unit Use | Office/Retail |
| Price | £685,735 | Sale Type | Investment or Owner User |
| Price Per SF | £379.49 |
| Unit Size | 1,807 SF |
| Price | £685,735 |
| Price Per SF | £379.49 |
| Unit Use | Office/Retail |
| Sale Type | Investment or Owner User |
Sale Notes
Price Range: $485-$525
Unit 208
| Unit Size | 3,348 SF | Unit Use | Office |
| Price | £982,366 | Sale Type | Owner User |
| Price Per SF | £293.42 |
| Unit Size | 3,348 SF |
| Price | £982,366 |
| Price Per SF | £293.42 |
| Unit Use | Office |
| Sale Type | Owner User |
Unit 206
| Unit Size | 4,073 SF | Unit Use | Office |
| Price | £1,195,095 | Sale Type | Investment or Owner User |
| Price Per SF | £293.42 |
| Unit Size | 4,073 SF |
| Price | £1,195,095 |
| Price Per SF | £293.42 |
| Unit Use | Office |
| Sale Type | Investment or Owner User |
Description
Suite 206 - 2,381 SF / 2,883 RSF. Core and Shell
Nearby Major Retailers






zoning
| Zoning Code | C |
| C |
Presented by

4184 St Cloud Dr - Crossroads Commons
Hmm, there seems to have been an error sending your message. Please try again.
Thanks! Your message was sent.



