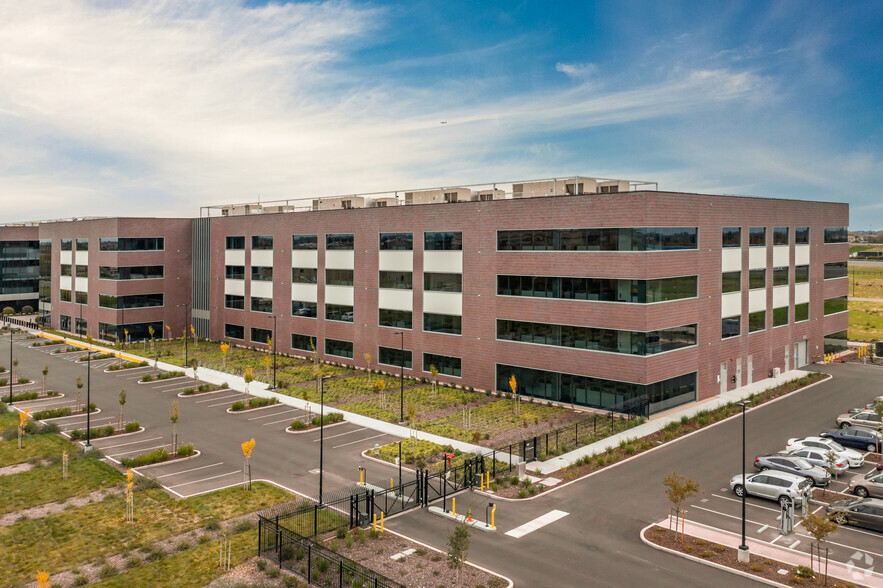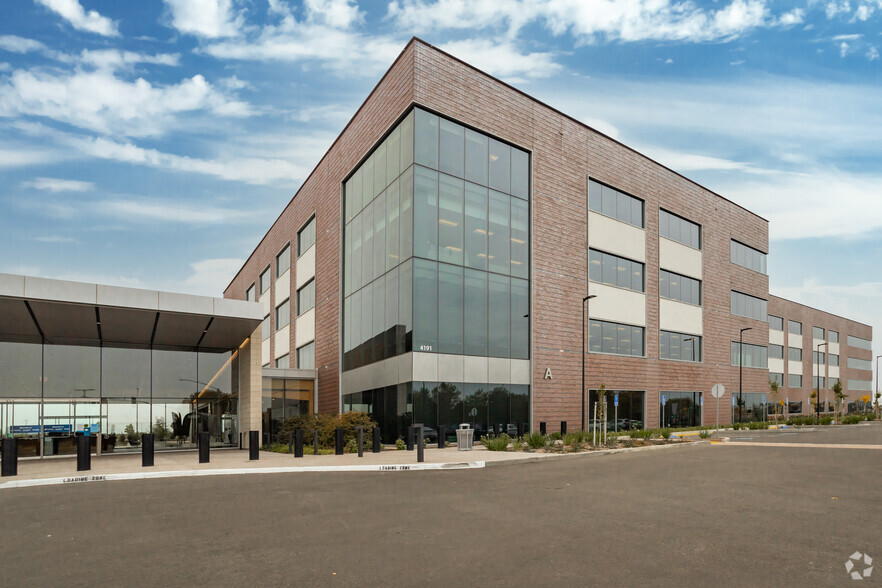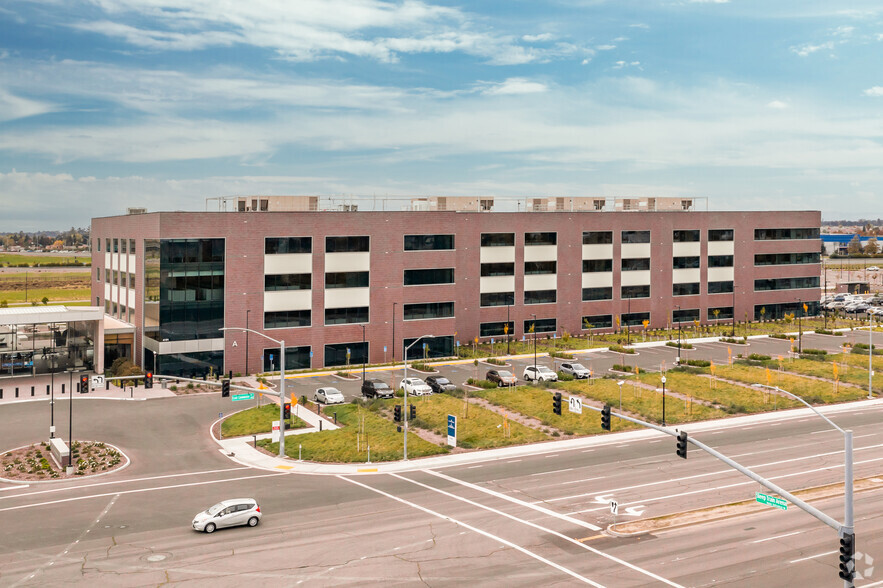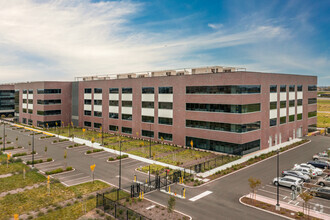
This feature is unavailable at the moment.
We apologize, but the feature you are trying to access is currently unavailable. We are aware of this issue and our team is working hard to resolve the matter.
Please check back in a few minutes. We apologize for the inconvenience.
- LoopNet Team
thank you

Your email has been sent!
East Bldg 4191 E Commerce Way
27,290 - 236,540 SF of 4-Star Office Space Available in Sacramento, CA 95834



all available spaces(4)
Display Rent as
- Space
- Size
- Term
- Rent
- Space Use
- Condition
- Available
- Sublease space available from current tenant
- Mostly Open Floor Plan Layout
- 8 Private Offices
- Space is in Excellent Condition
- Central Air and Heating
- 8 Private Offices
- Fully Built-Out as Standard Office
- Fits 124 - 394 People
- 36 Workstations
- Can be combined with additional space(s) for up to 236,540 SF of adjacent space
- Private Restrooms
- 36 Workstations
- Sublease space available from current tenant
- Mostly Open Floor Plan Layout
- 76 Private Offices
- 329 Workstations
- Can be combined with additional space(s) for up to 236,540 SF of adjacent space
- Private Restrooms
- 329 Workstations
- 9 Conference Rooms
- Fully Built-Out as Standard Office
- Fits 175 - 558 People
- 9 Conference Rooms
- Space is in Excellent Condition
- Central Air and Heating
- 76 Private Offices
- 6 Huddle Rooms
- Sublease space available from current tenant
- Mostly Open Floor Plan Layout
- 76 Private Offices
- 329 Workstations
- Can be combined with additional space(s) for up to 236,540 SF of adjacent space
- Private Restrooms
- 329 Workstations
- 9 Conference Rooms
- Fully Built-Out as Standard Office
- Fits 175 - 558 People
- 9 Conference Rooms
- Space is in Excellent Condition
- Central Air and Heating
- 76 Private Offices
- 6 Huddle Rooms
- Sublease space available from current tenant
- Mostly Open Floor Plan Layout
- 76 Private Offices
- 328 Workstations
- Can be combined with additional space(s) for up to 236,540 SF of adjacent space
- Private Restrooms
- 328 Workstations
- 9 Conference Rooms
- Fully Built-Out as Standard Office
- Fits 175 - 558 People
- 9 Conference Rooms
- Space is in Excellent Condition
- Central Air and Heating
- 76 Private Offices
- 6 Huddle Rooms
| Space | Size | Term | Rent | Space Use | Condition | Available |
| 1st Floor | 27,290 SF | Nov 2035 | Upon Application Upon Application Upon Application Upon Application Upon Application Upon Application | Office | Full Build-Out | 90 Days |
| 2nd Floor | 69,750 SF | Nov 2035 | Upon Application Upon Application Upon Application Upon Application Upon Application Upon Application | Office | Full Build-Out | 90 Days |
| 3rd Floor | 69,750 SF | Nov 2035 | Upon Application Upon Application Upon Application Upon Application Upon Application Upon Application | Office | Full Build-Out | 90 Days |
| 4th Floor | 69,750 SF | Nov 2035 | Upon Application Upon Application Upon Application Upon Application Upon Application Upon Application | Office | Full Build-Out | 90 Days |
1st Floor
| Size |
| 27,290 SF |
| Term |
| Nov 2035 |
| Rent |
| Upon Application Upon Application Upon Application Upon Application Upon Application Upon Application |
| Space Use |
| Office |
| Condition |
| Full Build-Out |
| Available |
| 90 Days |
2nd Floor
| Size |
| 69,750 SF |
| Term |
| Nov 2035 |
| Rent |
| Upon Application Upon Application Upon Application Upon Application Upon Application Upon Application |
| Space Use |
| Office |
| Condition |
| Full Build-Out |
| Available |
| 90 Days |
3rd Floor
| Size |
| 69,750 SF |
| Term |
| Nov 2035 |
| Rent |
| Upon Application Upon Application Upon Application Upon Application Upon Application Upon Application |
| Space Use |
| Office |
| Condition |
| Full Build-Out |
| Available |
| 90 Days |
4th Floor
| Size |
| 69,750 SF |
| Term |
| Nov 2035 |
| Rent |
| Upon Application Upon Application Upon Application Upon Application Upon Application Upon Application |
| Space Use |
| Office |
| Condition |
| Full Build-Out |
| Available |
| 90 Days |
1st Floor
| Size | 27,290 SF |
| Term | Nov 2035 |
| Rent | Upon Application |
| Space Use | Office |
| Condition | Full Build-Out |
| Available | 90 Days |
- Sublease space available from current tenant
- Fully Built-Out as Standard Office
- Mostly Open Floor Plan Layout
- Fits 124 - 394 People
- 8 Private Offices
- 36 Workstations
- Space is in Excellent Condition
- Can be combined with additional space(s) for up to 236,540 SF of adjacent space
- Central Air and Heating
- Private Restrooms
- 8 Private Offices
- 36 Workstations
2nd Floor
| Size | 69,750 SF |
| Term | Nov 2035 |
| Rent | Upon Application |
| Space Use | Office |
| Condition | Full Build-Out |
| Available | 90 Days |
- Sublease space available from current tenant
- Fully Built-Out as Standard Office
- Mostly Open Floor Plan Layout
- Fits 175 - 558 People
- 76 Private Offices
- 9 Conference Rooms
- 329 Workstations
- Space is in Excellent Condition
- Can be combined with additional space(s) for up to 236,540 SF of adjacent space
- Central Air and Heating
- Private Restrooms
- 76 Private Offices
- 329 Workstations
- 6 Huddle Rooms
- 9 Conference Rooms
3rd Floor
| Size | 69,750 SF |
| Term | Nov 2035 |
| Rent | Upon Application |
| Space Use | Office |
| Condition | Full Build-Out |
| Available | 90 Days |
- Sublease space available from current tenant
- Fully Built-Out as Standard Office
- Mostly Open Floor Plan Layout
- Fits 175 - 558 People
- 76 Private Offices
- 9 Conference Rooms
- 329 Workstations
- Space is in Excellent Condition
- Can be combined with additional space(s) for up to 236,540 SF of adjacent space
- Central Air and Heating
- Private Restrooms
- 76 Private Offices
- 329 Workstations
- 6 Huddle Rooms
- 9 Conference Rooms
4th Floor
| Size | 69,750 SF |
| Term | Nov 2035 |
| Rent | Upon Application |
| Space Use | Office |
| Condition | Full Build-Out |
| Available | 90 Days |
- Sublease space available from current tenant
- Fully Built-Out as Standard Office
- Mostly Open Floor Plan Layout
- Fits 175 - 558 People
- 76 Private Offices
- 9 Conference Rooms
- 328 Workstations
- Space is in Excellent Condition
- Can be combined with additional space(s) for up to 236,540 SF of adjacent space
- Central Air and Heating
- Private Restrooms
- 76 Private Offices
- 328 Workstations
- 6 Huddle Rooms
- 9 Conference Rooms
Property Overview
4151 & 4191 E Commerce Way is an exceptional workplace campus defined by unmatched quality and market-leading amenities. Purpose-built as a hub for a collaborative workforce, this full-campus sublease opportunity offers large users a highly amenitized, high-quality office in a strategically connected location.
- 24 Hour Access
- Controlled Access
- Conferencing Facility
- Fitness Centre
- Car Charging Station
- Bicycle Storage
- Central Heating
- Shower Facilities
- Air Conditioning
PROPERTY FACTS
Presented by

East Bldg | 4191 E Commerce Way
Hmm, there seems to have been an error sending your message. Please try again.
Thanks! Your message was sent.








