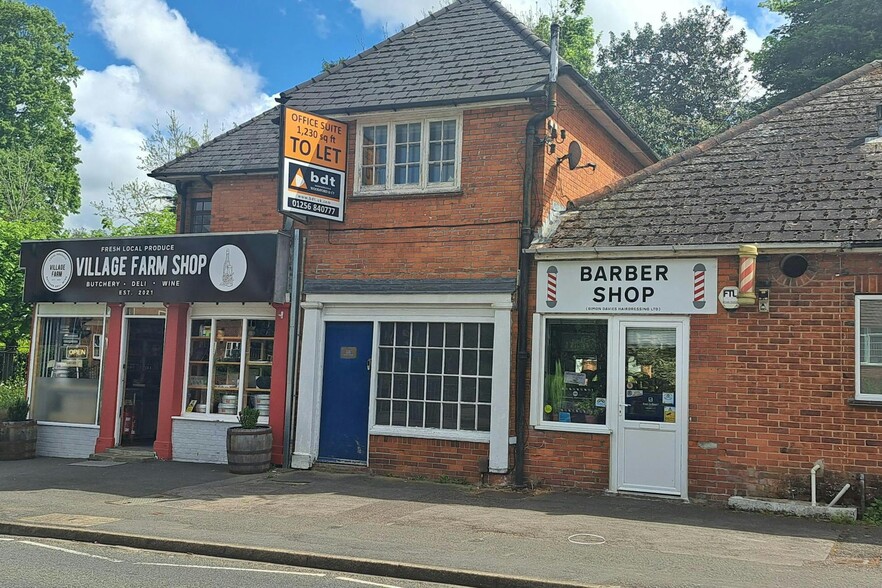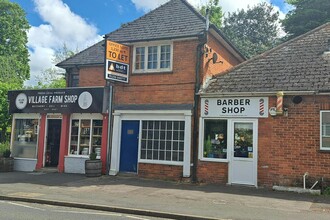
This feature is unavailable at the moment.
We apologize, but the feature you are trying to access is currently unavailable. We are aware of this issue and our team is working hard to resolve the matter.
Please check back in a few minutes. We apologize for the inconvenience.
- LoopNet Team
thank you

Your email has been sent!
42-42B Hackwood Rd
313 - 1,571 SF of Space Available in Basingstoke RG21 3AE

Highlights
- Situated immediately adject to the Memorial Park
- Frequent rail service to London Waterloo, timetabled at 45 minutes
- Car parking available
all available spaces(3)
Display Rent as
- Space
- Size
- Term
- Rent
- Space Use
- Condition
- Available
42b Hackwood Road comprises a lock-up shop on the ground floor. It is currently divided with a small office and WC to the rear.
- Use Class: E
- Located in-line with other retail
- Display Window
- Private office space
- Partially Built-Out as Standard Retail Space
- Private Restrooms
- Simple internal layout
- Lock up shop with great frontage
42b Hackwood Road comprises the whole of the 1st floor and second floor of this building. It has its own private access. The 1st floor has been divided into a number of rooms. It has the benefit of central heating and its own WC’s. In addition, there are 4 car spaces.
- Use Class: E
- Mostly Open Floor Plan Layout
- Can be combined with additional space(s) for up to 1,230 SF of adjacent space
- Kitchen
- Private Restrooms
- Central heating
- Fully Built-Out as Standard Office
- Fits 3 - 8 People
- Central Heating System
- Fully Carpeted
- 1st floor has been divided into a number of rooms
- 4 car spaces
42b Hackwood Road comprises the whole of the 1st floor and second floor of this building. It has its own private access. The 2nd floor is open plan. It has the benefit of central heating and its own WC’s. In addition, there are 4 car spaces.
- Use Class: E
- Open Floor Plan Layout
- Can be combined with additional space(s) for up to 1,230 SF of adjacent space
- Kitchen
- Private Restrooms
- Central heating
- Fully Built-Out as Standard Office
- Fits 1 - 3 People
- Central Heating System
- Fully Carpeted
- The 2nd floor is open plan
- 4 car spaces
| Space | Size | Term | Rent | Space Use | Condition | Available |
| Ground, Ste 42B | 341 SF | Negotiable | £32.26 /SF/PA £2.69 /SF/MO £347.22 /m²/PA £28.94 /m²/MO £11,000 /PA £916.67 /MO | Retail | Partial Build-Out | Now |
| 1st Floor, Ste 42 | 917 SF | Negotiable | £13.00 /SF/PA £1.08 /SF/MO £139.93 /m²/PA £11.66 /m²/MO £11,921 /PA £993.42 /MO | Office | Full Build-Out | Now |
| 2nd Floor, Ste 42 | 313 SF | Negotiable | £13.00 /SF/PA £1.08 /SF/MO £139.93 /m²/PA £11.66 /m²/MO £4,069 /PA £339.08 /MO | Office | Full Build-Out | Now |
Ground, Ste 42B
| Size |
| 341 SF |
| Term |
| Negotiable |
| Rent |
| £32.26 /SF/PA £2.69 /SF/MO £347.22 /m²/PA £28.94 /m²/MO £11,000 /PA £916.67 /MO |
| Space Use |
| Retail |
| Condition |
| Partial Build-Out |
| Available |
| Now |
1st Floor, Ste 42
| Size |
| 917 SF |
| Term |
| Negotiable |
| Rent |
| £13.00 /SF/PA £1.08 /SF/MO £139.93 /m²/PA £11.66 /m²/MO £11,921 /PA £993.42 /MO |
| Space Use |
| Office |
| Condition |
| Full Build-Out |
| Available |
| Now |
2nd Floor, Ste 42
| Size |
| 313 SF |
| Term |
| Negotiable |
| Rent |
| £13.00 /SF/PA £1.08 /SF/MO £139.93 /m²/PA £11.66 /m²/MO £4,069 /PA £339.08 /MO |
| Space Use |
| Office |
| Condition |
| Full Build-Out |
| Available |
| Now |
Ground, Ste 42B
| Size | 341 SF |
| Term | Negotiable |
| Rent | £32.26 /SF/PA |
| Space Use | Retail |
| Condition | Partial Build-Out |
| Available | Now |
42b Hackwood Road comprises a lock-up shop on the ground floor. It is currently divided with a small office and WC to the rear.
- Use Class: E
- Partially Built-Out as Standard Retail Space
- Located in-line with other retail
- Private Restrooms
- Display Window
- Simple internal layout
- Private office space
- Lock up shop with great frontage
1st Floor, Ste 42
| Size | 917 SF |
| Term | Negotiable |
| Rent | £13.00 /SF/PA |
| Space Use | Office |
| Condition | Full Build-Out |
| Available | Now |
42b Hackwood Road comprises the whole of the 1st floor and second floor of this building. It has its own private access. The 1st floor has been divided into a number of rooms. It has the benefit of central heating and its own WC’s. In addition, there are 4 car spaces.
- Use Class: E
- Fully Built-Out as Standard Office
- Mostly Open Floor Plan Layout
- Fits 3 - 8 People
- Can be combined with additional space(s) for up to 1,230 SF of adjacent space
- Central Heating System
- Kitchen
- Fully Carpeted
- Private Restrooms
- 1st floor has been divided into a number of rooms
- Central heating
- 4 car spaces
2nd Floor, Ste 42
| Size | 313 SF |
| Term | Negotiable |
| Rent | £13.00 /SF/PA |
| Space Use | Office |
| Condition | Full Build-Out |
| Available | Now |
42b Hackwood Road comprises the whole of the 1st floor and second floor of this building. It has its own private access. The 2nd floor is open plan. It has the benefit of central heating and its own WC’s. In addition, there are 4 car spaces.
- Use Class: E
- Fully Built-Out as Standard Office
- Open Floor Plan Layout
- Fits 1 - 3 People
- Can be combined with additional space(s) for up to 1,230 SF of adjacent space
- Central Heating System
- Kitchen
- Fully Carpeted
- Private Restrooms
- The 2nd floor is open plan
- Central heating
- 4 car spaces
Property Overview
Basingstoke is a major centre for commerce and industry with a borough population of approximately 170,000. The Town is 45 miles to the south west of London adjacent to Junctions 6 & 7 of the M3 Motorway. There is also a frequent rail service to London Waterloo, timetabled at 45 minutes. The premises is located on Hackwood Road and is immediately adjacent to the entrance to the Memorial Park. The property is therefore prominently positioned on one of the main thoroughfares from the town centre out to the Ringway and onto the M3.
- Security System
- Storage Space
PROPERTY FACTS
Presented by

42-42B Hackwood Rd
Hmm, there seems to have been an error sending your message. Please try again.
Thanks! Your message was sent.



