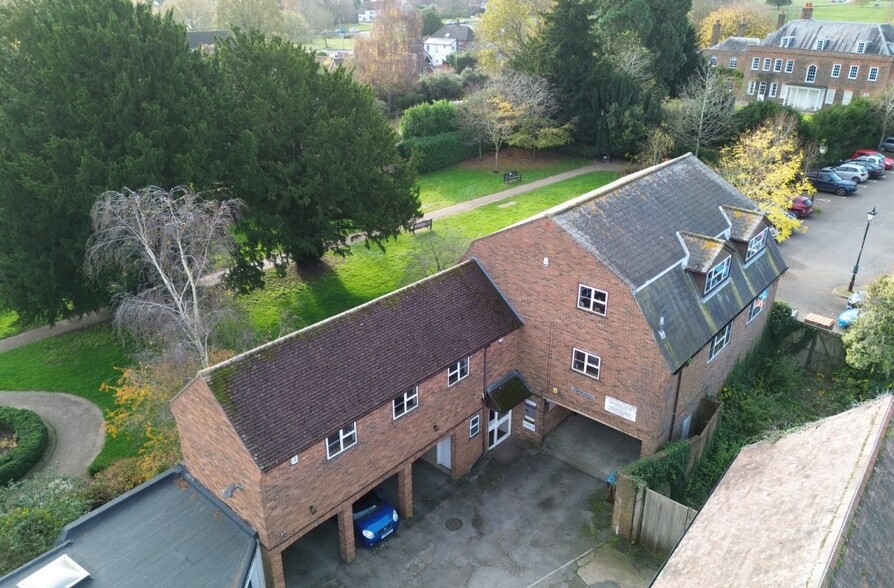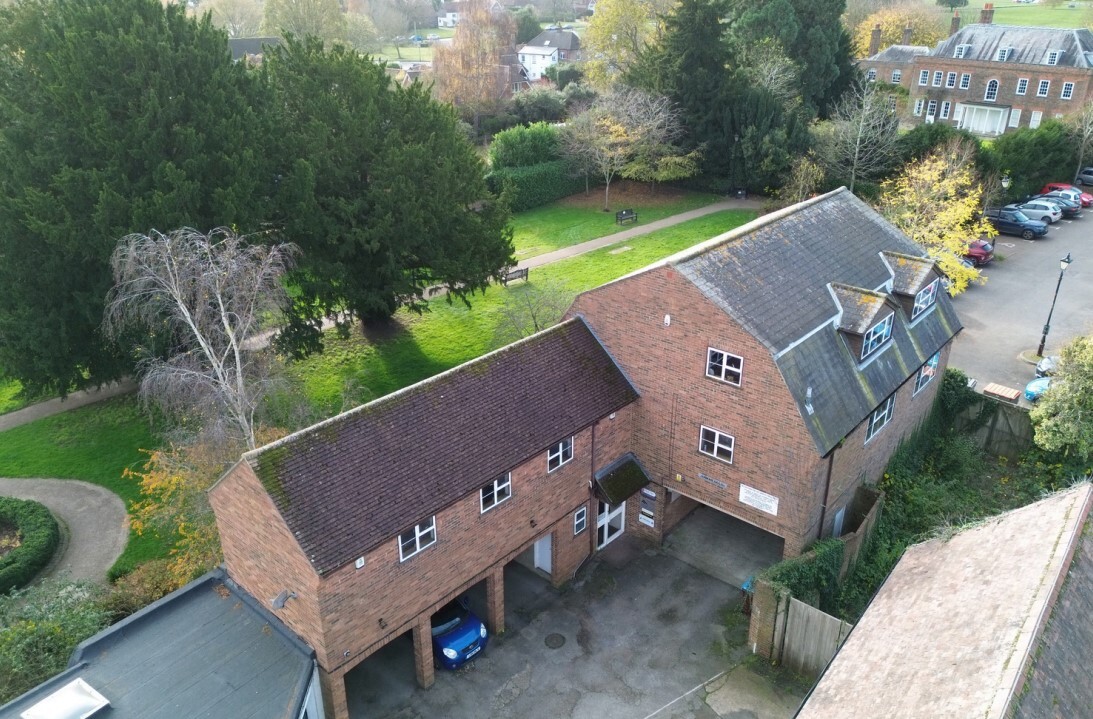Jarman House 42-44 High St 388 - 831 SF of Office Space Available in Redbourn AL3 7LN

ALL AVAILABLE SPACES(2)
Display Rent as
- SPACE
- SIZE
- TERM
- RENT
- SPACE USE
- CONDITION
- AVAILABLE
The office is of open-plan layout and located on the second floor in this modern office building. The suite is available to let on a new lease for a term to be agreed.
- Use Class: E
- Fits 2 - 4 People
- Central Heating System
- New flooring
- Perimeter trunking
- Open Floor Plan Layout
- Can be combined with additional space(s) for up to 831 SF of adjacent space
- Private Restrooms
- UPVC double glazed windows
The office is of open-plan layout and located on the second floor in this modern office building. The suite is available to let on a new lease for a term to be agreed.
- Use Class: E
- Fits 1 - 4 People
- Central Heating System
- New flooring
- Perimeter trunking
- Open Floor Plan Layout
- Can be combined with additional space(s) for up to 831 SF of adjacent space
- Private Restrooms
- UPVC double glazed windows
| Space | Size | Term | Rent | Space Use | Condition | Available |
| 1st Floor, Ste 3 | 443 SF | Negotiable | £18.05 /SF/PA | Office | Partial Build-Out | Now |
| 2nd Floor, Ste 4 | 388 SF | Negotiable | £18.04 /SF/PA | Office | Partial Build-Out | Now |
1st Floor, Ste 3
| Size |
| 443 SF |
| Term |
| Negotiable |
| Rent |
| £18.05 /SF/PA |
| Space Use |
| Office |
| Condition |
| Partial Build-Out |
| Available |
| Now |
2nd Floor, Ste 4
| Size |
| 388 SF |
| Term |
| Negotiable |
| Rent |
| £18.04 /SF/PA |
| Space Use |
| Office |
| Condition |
| Partial Build-Out |
| Available |
| Now |
FEATURES AND AMENITIES
- Security System
- Kitchen
- EPC - D
- Demised WC facilities
- Fully Carpeted
- Perimeter Trunking
- Recessed Lighting
- Air Conditioning








