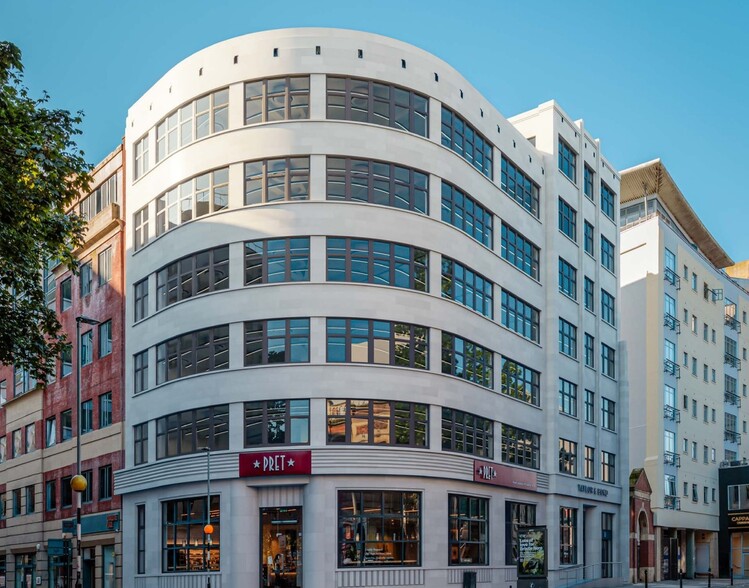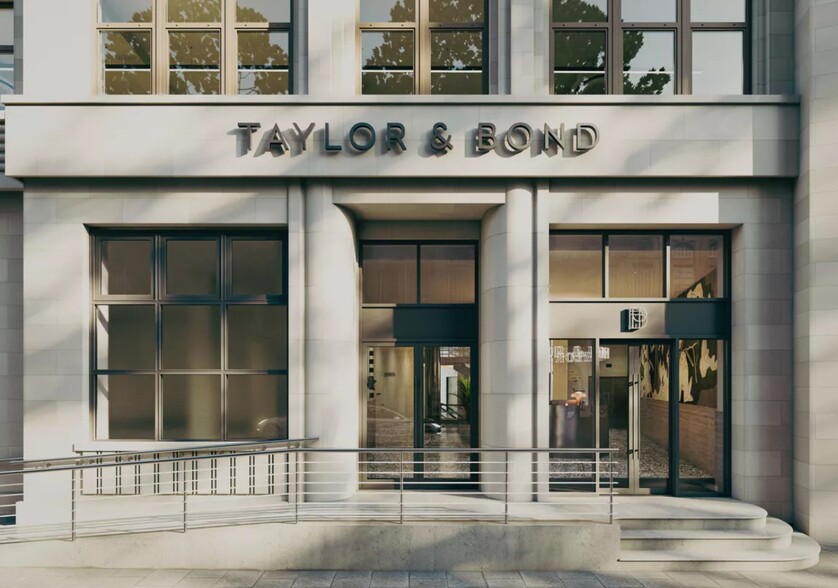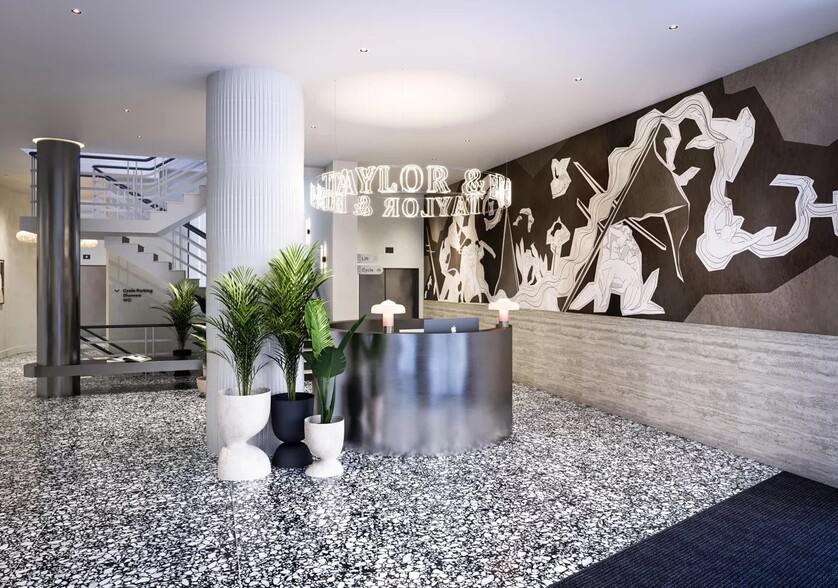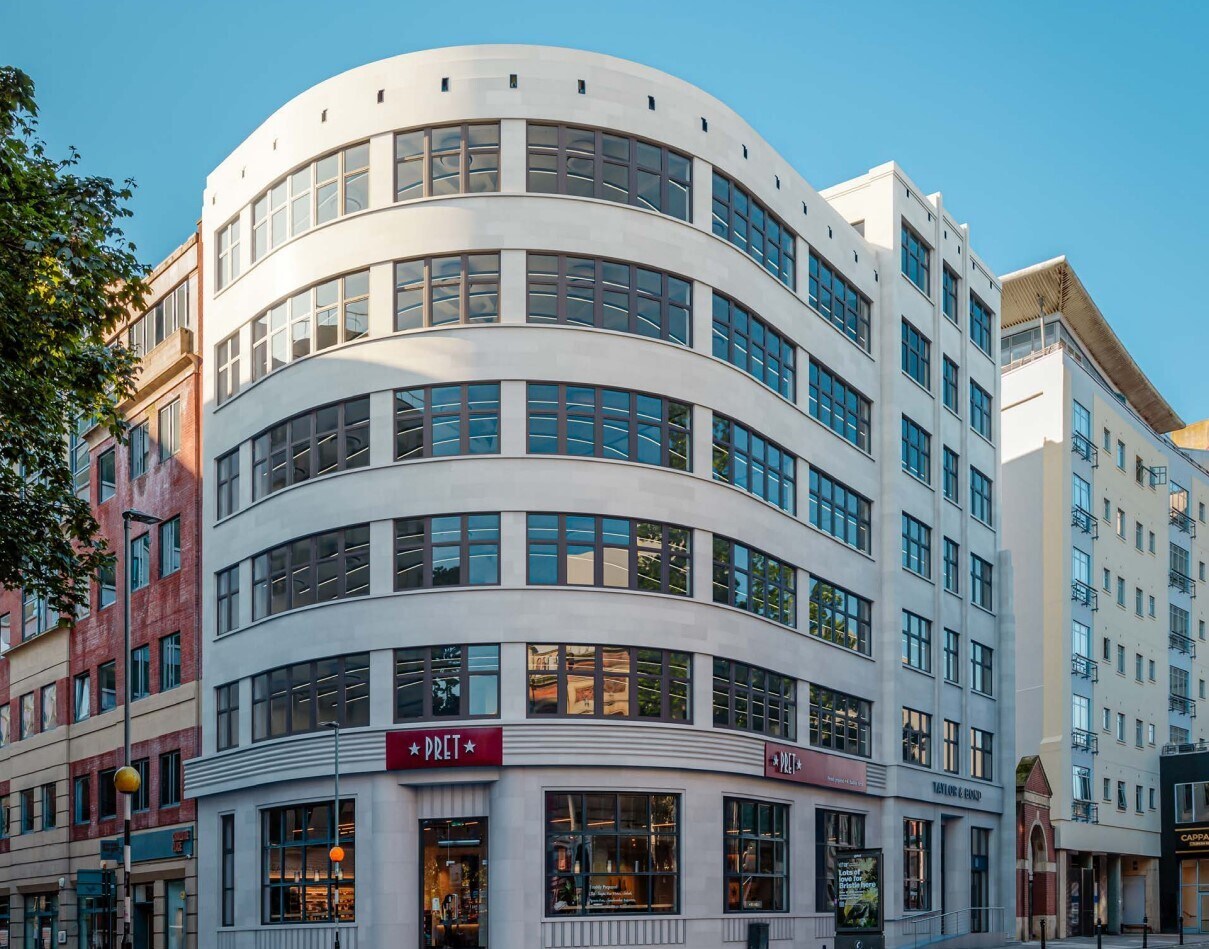Taylor & Bond 42-46 Baldwin St 840 - 13,197 SF of 4-Star Office Space Available in Bristol BS1 1PN



HIGHLIGHTS
- Undergoing a comprehensive refurbishment
- Space Available Open Plan for Fully Fitted
- Prime City Centre Location
- Amenities Include Roof Terrace, Lounge, Shower & Changing Facilities and Bicycle Storage
ALL AVAILABLE SPACES(5)
Display Rent as
- SPACE
- SIZE
- TERM
- RENT
- SPACE USE
- CONDITION
- AVAILABLE
This newly refurbished third floor office space will be available to let on terms to be agreed, rent on application. It can be let individually or combined with other available floors.
- Use Class: E
- Open Floor Plan Layout
- Can be combined with additional space(s) for up to 13,197 SF of adjacent space
- Reception Area
- Raised Floor
- Natural Light
- Shower Facilities
- Partially Built-Out as Standard Office
- Space is in Excellent Condition
- Central Air Conditioning
- Elevator Access
- Exposed Ceiling
- Bicycle Storage
- Energy Performance Rating - A
This newly refurbished fourth floor office space will be available to let on terms to be agreed, rent on application. It can be let individually or combined with other available floors.
- Use Class: E
- Open Floor Plan Layout
- Can be combined with additional space(s) for up to 13,197 SF of adjacent space
- Reception Area
- Raised Floor
- Natural Light
- Shower Facilities
- Partially Built-Out as Standard Office
- Space is in Excellent Condition
- Central Air Conditioning
- Elevator Access
- Exposed Ceiling
- Bicycle Storage
- Energy Performance Rating - A
This newly refurbished fifth floor office space will be available to let on terms to be agreed, rent on application. It can be let individually or combined with other available floors.
- Use Class: E
- Open Floor Plan Layout
- Can be combined with additional space(s) for up to 13,197 SF of adjacent space
- Reception Area
- Raised Floor
- Natural Light
- Shower Facilities
- Partially Built-Out as Standard Office
- Space is in Excellent Condition
- Central Air Conditioning
- Elevator Access
- Exposed Ceiling
- Bicycle Storage
- Energy Performance Rating - A
This newly refurbished sixth floor office space will be available to let on terms to be agreed, rent on application. It can be let individually or combined with other available floors.
- Use Class: E
- Open Floor Plan Layout
- Can be combined with additional space(s) for up to 13,197 SF of adjacent space
- Reception Area
- Raised Floor
- Natural Light
- Shower Facilities
- Partially Built-Out as Standard Office
- Space is in Excellent Condition
- Central Air Conditioning
- Elevator Access
- Exposed Ceiling
- Bicycle Storage
- Energy Performance Rating - A
This newly refurbished sixth floor office space will be available to let on terms to be agreed, rent on application. It can be let individually or combined with other available floors.
- Use Class: E
- Open Floor Plan Layout
- Can be combined with additional space(s) for up to 13,197 SF of adjacent space
- Reception Area
- Raised Floor
- Natural Light
- Shower Facilities
- Partially Built-Out as Standard Office
- Space is in Excellent Condition
- Central Air Conditioning
- Elevator Access
- Exposed Ceiling
- Bicycle Storage
- Energy Performance Rating - A
| Space | Size | Term | Rent | Space Use | Condition | Available |
| 3rd Floor | 3,789 SF | Negotiable | Upon Application | Office | Partial Build-Out | 01/10/2025 |
| 4th Floor | 3,789 SF | Negotiable | Upon Application | Office | Partial Build-Out | 01/10/2025 |
| 5th Floor | 3,789 SF | Negotiable | Upon Application | Office | Partial Build-Out | 01/10/2025 |
| 6th Floor, Ste A | 990 SF | Negotiable | Upon Application | Office | Partial Build-Out | 01/10/2025 |
| 6th Floor, Ste B | 840 SF | Negotiable | Upon Application | Office | Partial Build-Out | 01/10/2025 |
3rd Floor
| Size |
| 3,789 SF |
| Term |
| Negotiable |
| Rent |
| Upon Application |
| Space Use |
| Office |
| Condition |
| Partial Build-Out |
| Available |
| 01/10/2025 |
4th Floor
| Size |
| 3,789 SF |
| Term |
| Negotiable |
| Rent |
| Upon Application |
| Space Use |
| Office |
| Condition |
| Partial Build-Out |
| Available |
| 01/10/2025 |
5th Floor
| Size |
| 3,789 SF |
| Term |
| Negotiable |
| Rent |
| Upon Application |
| Space Use |
| Office |
| Condition |
| Partial Build-Out |
| Available |
| 01/10/2025 |
6th Floor, Ste A
| Size |
| 990 SF |
| Term |
| Negotiable |
| Rent |
| Upon Application |
| Space Use |
| Office |
| Condition |
| Partial Build-Out |
| Available |
| 01/10/2025 |
6th Floor, Ste B
| Size |
| 840 SF |
| Term |
| Negotiable |
| Rent |
| Upon Application |
| Space Use |
| Office |
| Condition |
| Partial Build-Out |
| Available |
| 01/10/2025 |
PROPERTY OVERVIEW
Taylor & Bond is a 7 storey office building, with a basement level, currently undergoing a comprehensive refurbishment to provide CAT A and fully fitted accommodation. The design puts tenant well being front and centre, creating an environment to promote creativity and productivity. Beyond the entrance the new reception and ground floor provides space for occupiers and visitors to meet collaborate and relax, including a lounge area with bar - perfect for events - as well as multi use wellness/reading room space. ESG and well being have been at the core of the refurbishment with multiple accreditation targets including EPC A, BREEAM Excellent, Wiredscore Platinum, Activescore Platinum and Cycleheart Platinum
- Reception
- Roof Terrace
- Air Conditioning
PROPERTY FACTS
SELECT TENANTS
- FLOOR
- TENANT NAME
- INDUSTRY
- 4th
- Bodhi Resourcing
- Professional, Scientific, and Technical Services
- 5th
- Conscious Solutions Limited
- Information
- 4th
- Data Mine Software
- Professional, Scientific, and Technical Services
- 4th
- Grayling
- Information
- Multiple
- Pret A Manger
- Accommodation and Food Services
- 2nd
- Swordfish Advertising Ltd
- Professional, Scientific, and Technical Services
- 5th
- Tempest Forensic Accounting
- -
- 1st
- True Digital
- Information







