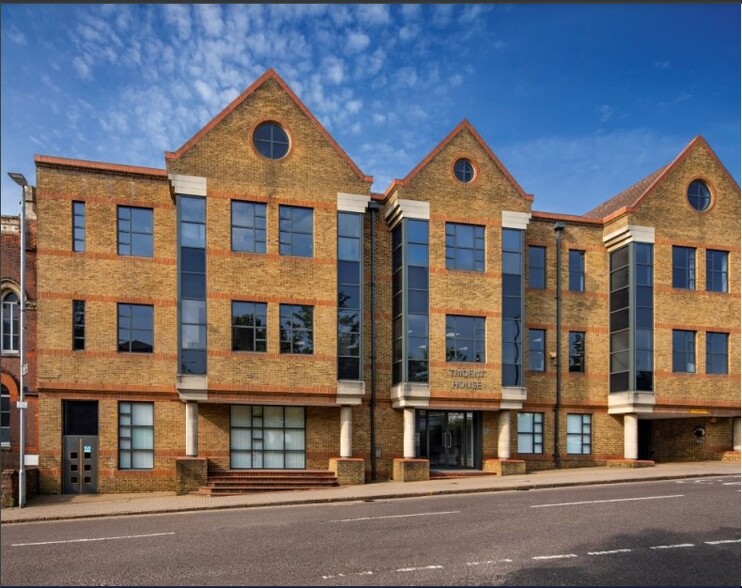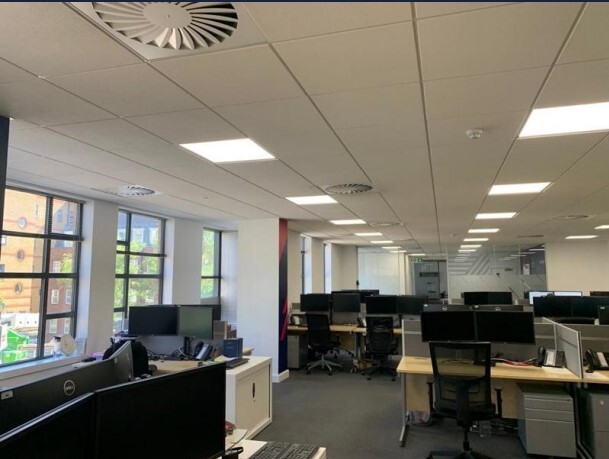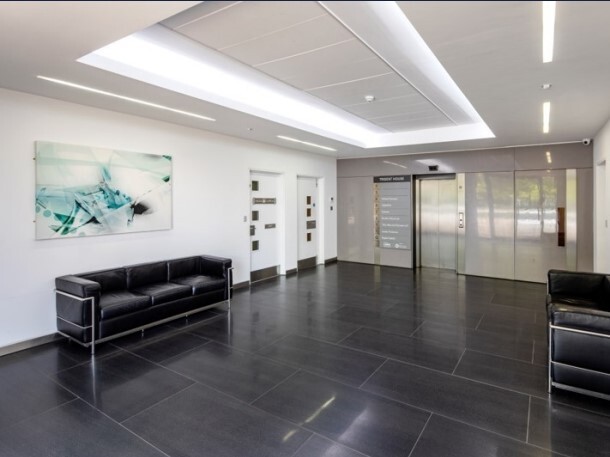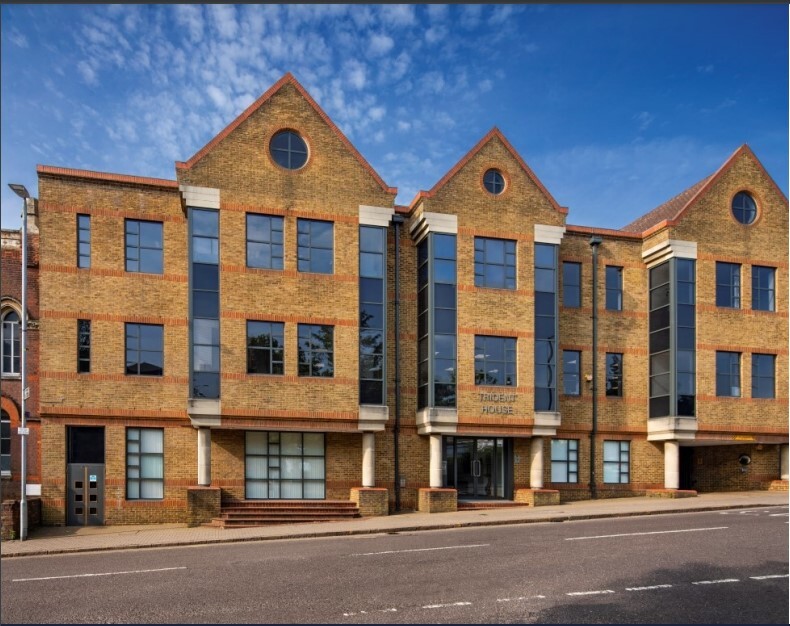Trident House 42-48 Victoria St 621 - 6,374 SF of Office Space Available in St Albans AL1 3HZ



HIGHLIGHTS
- Prime St Albans city centre location
- Building entry phone and reception
- Grade A office building
ALL AVAILABLE SPACES(4)
Display Rent as
- SPACE
- SIZE
- TERM
- RENT
- SPACE USE
- CONDITION
- AVAILABLE
The space boasts modern amenities, including suspended ceilings with LED lighting, air conditioning, and fully accessible raised floors. Each size option enjoys abundant natural light and high-speed fiber data connection. The building offers additional conveniences such as an eight-person passenger lift, an entry phone system, and a shared reception area. On-site parking is available at a ratio of 1 space per 408 sq ft.
- Use Class: E
- Mostly Open Floor Plan Layout
- Can be combined with additional space(s) for up to 6,374 SF of adjacent space
- Kitchen
- Private Restrooms
- 8 person passenger lift
- Partially Built-Out as Standard Office
- Fits 2 - 5 People
- Central Air Conditioning
- Raised Floor
- Full access raised floors
- High quality fit out
The space boasts modern amenities, including suspended ceilings with LED lighting, air conditioning, and fully accessible raised floors. Each size option enjoys abundant natural light and high-speed fiber data connection. The building offers additional conveniences such as an eight-person passenger lift, an entry phone system, and a shared reception area. On-site parking is available at a ratio of 1 space per 408 sq ft.
- Use Class: E
- Mostly Open Floor Plan Layout
- Can be combined with additional space(s) for up to 6,374 SF of adjacent space
- Kitchen
- Private Restrooms
- 8 person passenger lift
- Partially Built-Out as Standard Office
- Fits 5 - 16 People
- Central Air Conditioning
- Raised Floor
- Full access raised floors
- High quality fit out
The space boasts modern amenities, including suspended ceilings with LED lighting, air conditioning, and fully accessible raised floors. Each size option enjoys abundant natural light and high-speed fiber data connection. The building offers additional conveniences such as an eight-person passenger lift, an entry phone system, and a shared reception area. On-site parking is available at a ratio of 1 space per 408 sq ft.
- Use Class: E
- Mostly Open Floor Plan Layout
- Can be combined with additional space(s) for up to 6,374 SF of adjacent space
- Kitchen
- Private Restrooms
- 8 person passenger lift
- Partially Built-Out as Standard Office
- Fits 8 - 23 People
- Central Air Conditioning
- Raised Floor
- Full access raised floors
- High quality fit out
The space boasts modern amenities, including suspended ceilings with LED lighting, air conditioning, and fully accessible raised floors. Each size option enjoys abundant natural light and high-speed fiber data connection. The building offers additional conveniences such as an eight-person passenger lift, an entry phone system, and a shared reception area. On-site parking is available at a ratio of 1 space per 408 sq ft.
- Use Class: E
- Mostly Open Floor Plan Layout
- Can be combined with additional space(s) for up to 6,374 SF of adjacent space
- Kitchen
- Private Restrooms
- 8 person passenger lift
- Partially Built-Out as Standard Office
- Fits 3 - 9 People
- Central Air Conditioning
- Raised Floor
- Full access raised floors
- High quality fit out
| Space | Size | Term | Rent | Space Use | Condition | Available |
| Ground, Ste 1 | 621 SF | Negotiable | £35.00 /SF/PA | Office | Partial Build-Out | Now |
| 2nd Floor, Ste 1 | 1,880 SF | Negotiable | £35.00 /SF/PA | Office | Partial Build-Out | Now |
| 2nd Floor, Ste 2 | 2,840 SF | Negotiable | £35.00 /SF/PA | Office | Partial Build-Out | Now |
| 3rd Floor, Ste 1 | 1,033 SF | Negotiable | £35.00 /SF/PA | Office | Partial Build-Out | Now |
Ground, Ste 1
| Size |
| 621 SF |
| Term |
| Negotiable |
| Rent |
| £35.00 /SF/PA |
| Space Use |
| Office |
| Condition |
| Partial Build-Out |
| Available |
| Now |
2nd Floor, Ste 1
| Size |
| 1,880 SF |
| Term |
| Negotiable |
| Rent |
| £35.00 /SF/PA |
| Space Use |
| Office |
| Condition |
| Partial Build-Out |
| Available |
| Now |
2nd Floor, Ste 2
| Size |
| 2,840 SF |
| Term |
| Negotiable |
| Rent |
| £35.00 /SF/PA |
| Space Use |
| Office |
| Condition |
| Partial Build-Out |
| Available |
| Now |
3rd Floor, Ste 1
| Size |
| 1,033 SF |
| Term |
| Negotiable |
| Rent |
| £35.00 /SF/PA |
| Space Use |
| Office |
| Condition |
| Partial Build-Out |
| Available |
| Now |
PROPERTY OVERVIEW
Within the prime office location in St Albans City centre. St Albans mainline railway station is within a 5 minute walk and provides a fast service to London St Pancras in 19 minutes.
- Raised Floor
- Accent Lighting
- EPC - B
- Open-Plan
- Air Conditioning








