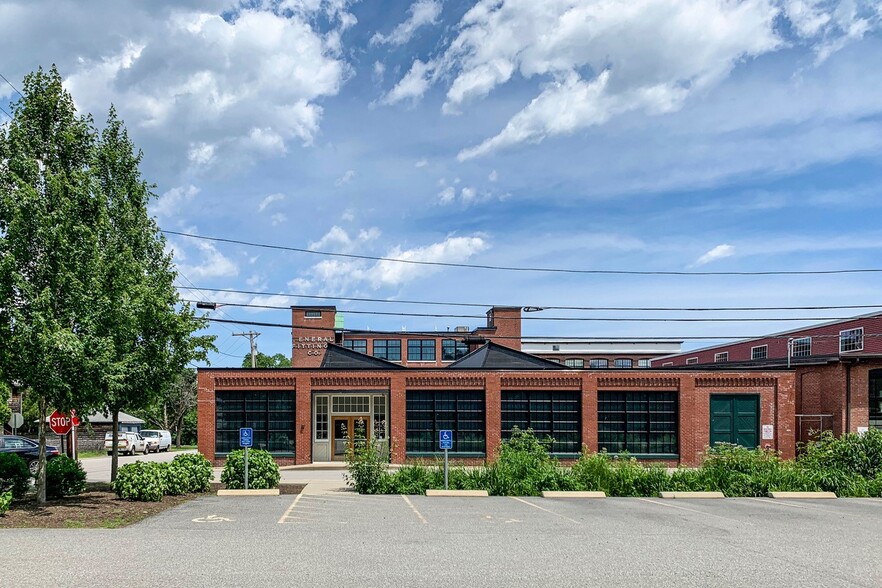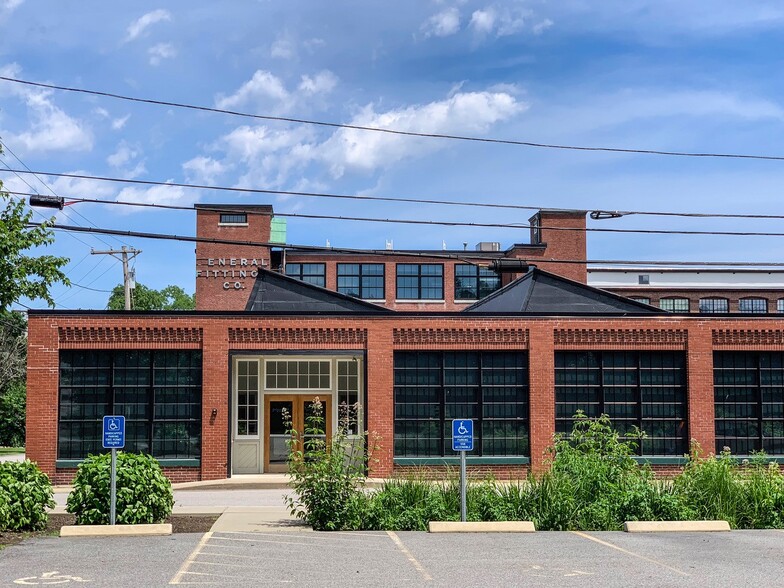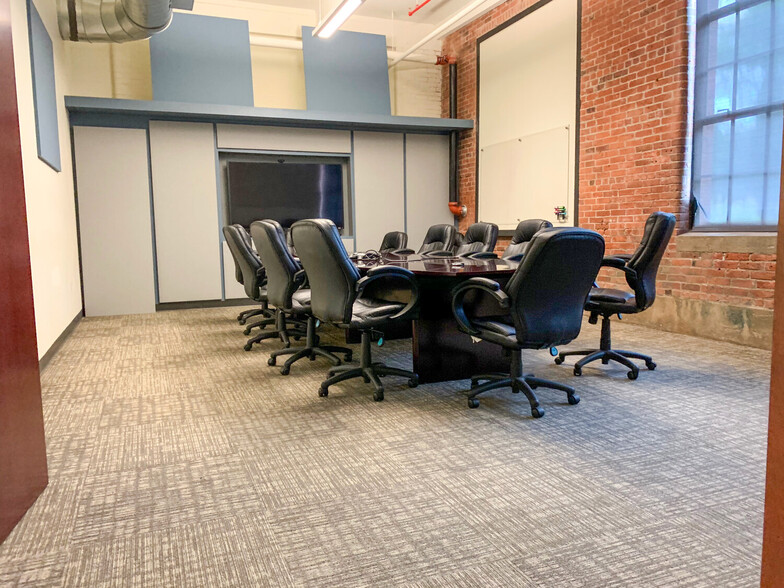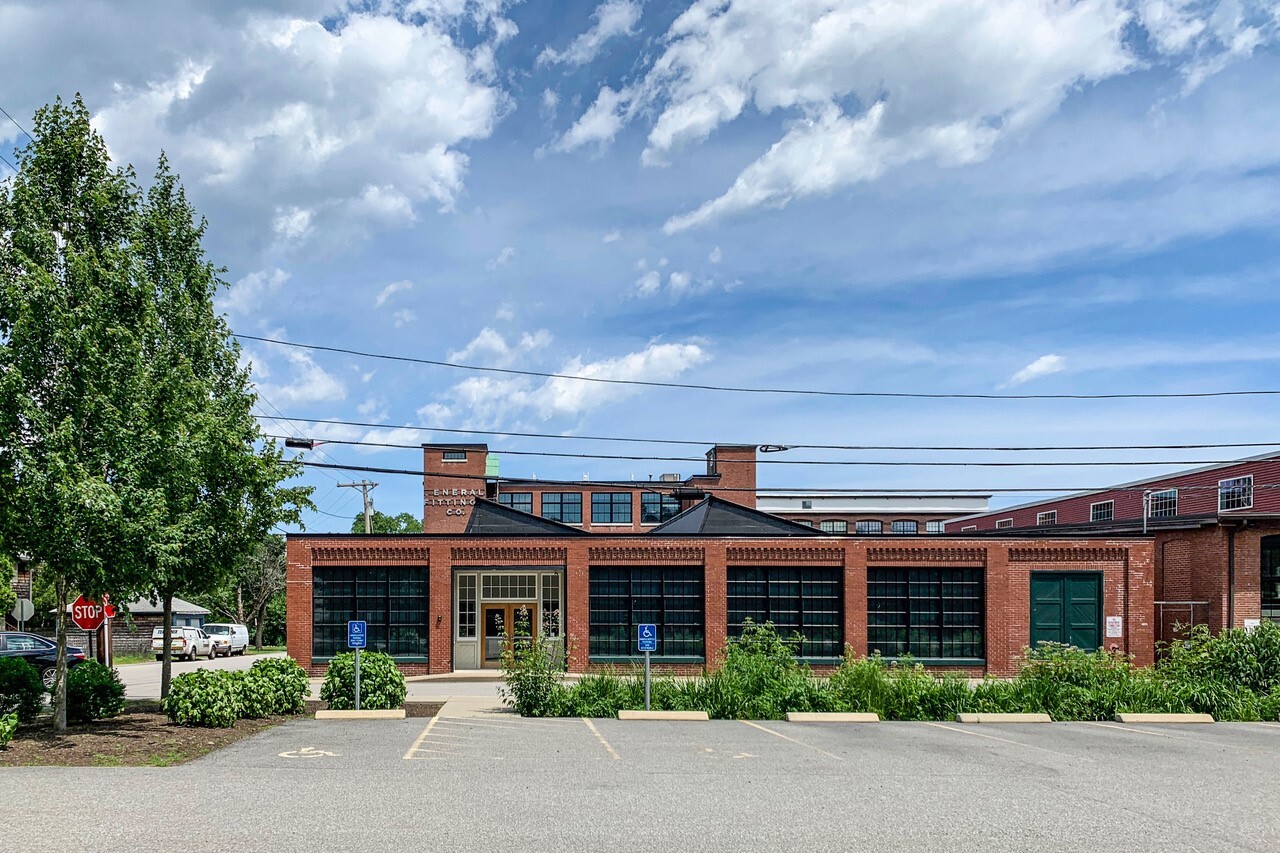Building 2 42 Ladd St 1,784 - 25,606 SF of Office Space Available in East Greenwich, RI 02818



ALL AVAILABLE SPACES(4)
Display Rent as
- SPACE
- SIZE
- TERM
- RENT
- SPACE USE
- CONDITION
- AVAILABLE
FOR LEASE: The Greenwich Mills, 42 Ladd Street, Warwick/East Greenwich, RI • Renovated Manufacturing Mill Center • Hill and Harbor District • Exposed Brick • Ample Natural Light • Passenger Elevator • ADA Compliant • Mix of Office & Retail Uses • Minutes to I-95 • Close to T.F. Green Airport • B2, 1st Floor 18,348± SF: Multiple Conference Rooms Various Sizes, Executive & Interior Private Offices Large Open/Cubicle Area • B2, 3rd Floor 3,723± SF: Open Floor Plan, Views of Greenwich Bay • B1, 3rd Floor 1,160± SF: Reception/Waiting • B1, 3rd Floor 836± SF: Open Floor Plan
- Listed rate may not include certain utilities, building services and property expenses
- Mostly Open Floor Plan Layout
- 3 Conference Rooms
- Natural Light
- Partially Built-Out as Standard Office
- 3 Private Offices
- 15 Workstations
- Exposed Brick
- Listed rate may not include certain utilities, building services and property expenses
- Space is in Excellent Condition
- Open Floor Plan Layout
- Listed rate may not include certain utilities, building services and property expenses
- Space is in Excellent Condition
Open Floor Plan with Views of Greenwich Bay
- Listed rate may not include certain utilities, building services and property expenses
- Greenwich Bay view from this space.
- Open Floor Plan Layout
| Space | Size | Term | Rent | Space Use | Condition | Available |
| 1st Floor, Ste Building 2: 1A | 15,494 SF | Negotiable | £18.58 /SF/PA | Office | Partial Build-Out | Now |
| 3rd Floor, Ste 318 | 1,784 SF | Negotiable | £18.58 /SF/PA | Office | - | Now |
| 3rd Floor, Ste 321 - Building 1 | 4,605 SF | Negotiable | £18.58 /SF/PA | Office | - | Now |
| 3rd Floor, Ste Building 2 | 3,723 SF | Negotiable | £18.58 /SF/PA | Office | - | Now |
1st Floor, Ste Building 2: 1A
| Size |
| 15,494 SF |
| Term |
| Negotiable |
| Rent |
| £18.58 /SF/PA |
| Space Use |
| Office |
| Condition |
| Partial Build-Out |
| Available |
| Now |
3rd Floor, Ste 318
| Size |
| 1,784 SF |
| Term |
| Negotiable |
| Rent |
| £18.58 /SF/PA |
| Space Use |
| Office |
| Condition |
| - |
| Available |
| Now |
3rd Floor, Ste 321 - Building 1
| Size |
| 4,605 SF |
| Term |
| Negotiable |
| Rent |
| £18.58 /SF/PA |
| Space Use |
| Office |
| Condition |
| - |
| Available |
| Now |
3rd Floor, Ste Building 2
| Size |
| 3,723 SF |
| Term |
| Negotiable |
| Rent |
| £18.58 /SF/PA |
| Space Use |
| Office |
| Condition |
| - |
| Available |
| Now |
PROPERTY OVERVIEW
FOR LEASE: The Greenwich Mills, 42 Ladd Street, Warwick/East Greenwich, RI • Renovated Manufacturing Mill Center • Hill and Harbor District • Exposed Brick • Ample Natural Light • Passenger Elevator • ADA Compliant • Mix of Office & Retail Uses • Minutes to I-95 • Close to T.F. Green Airport
- Bus Route






