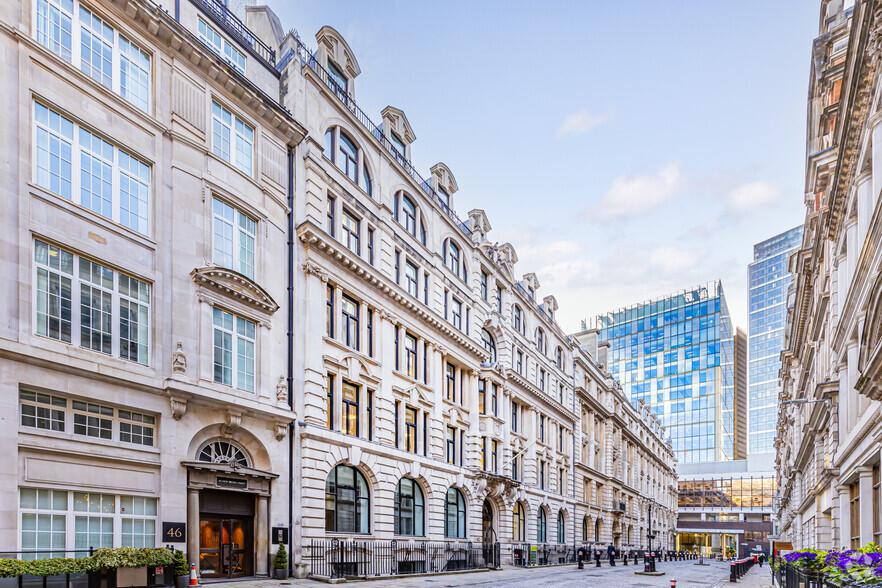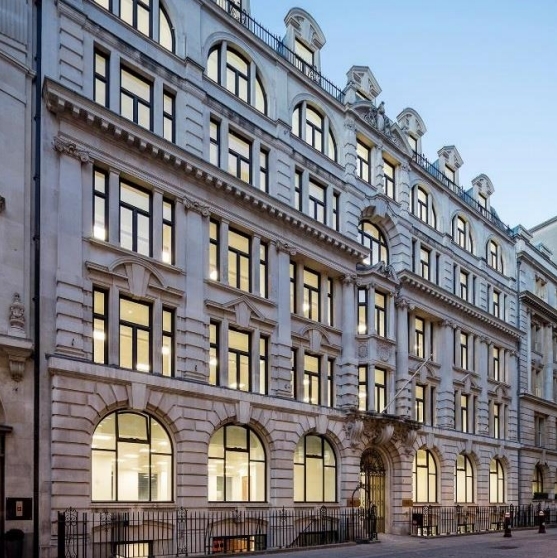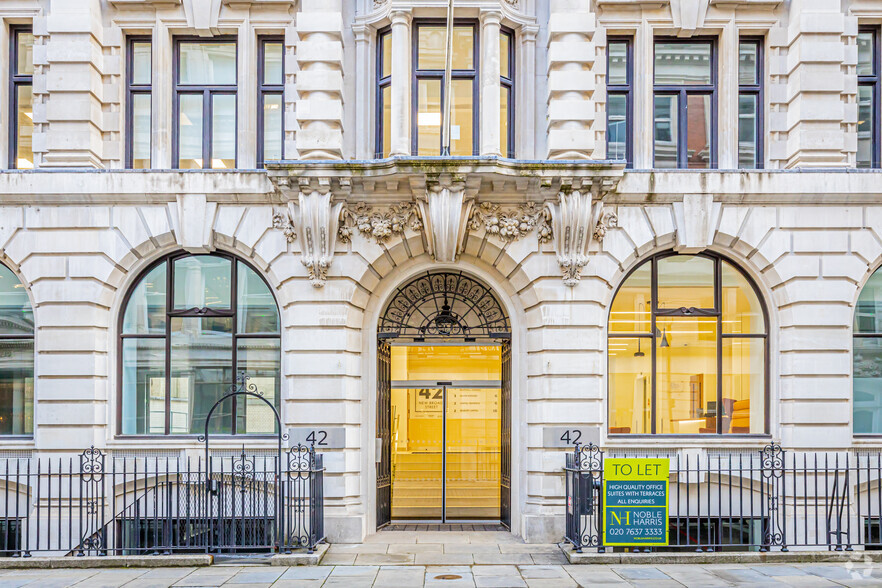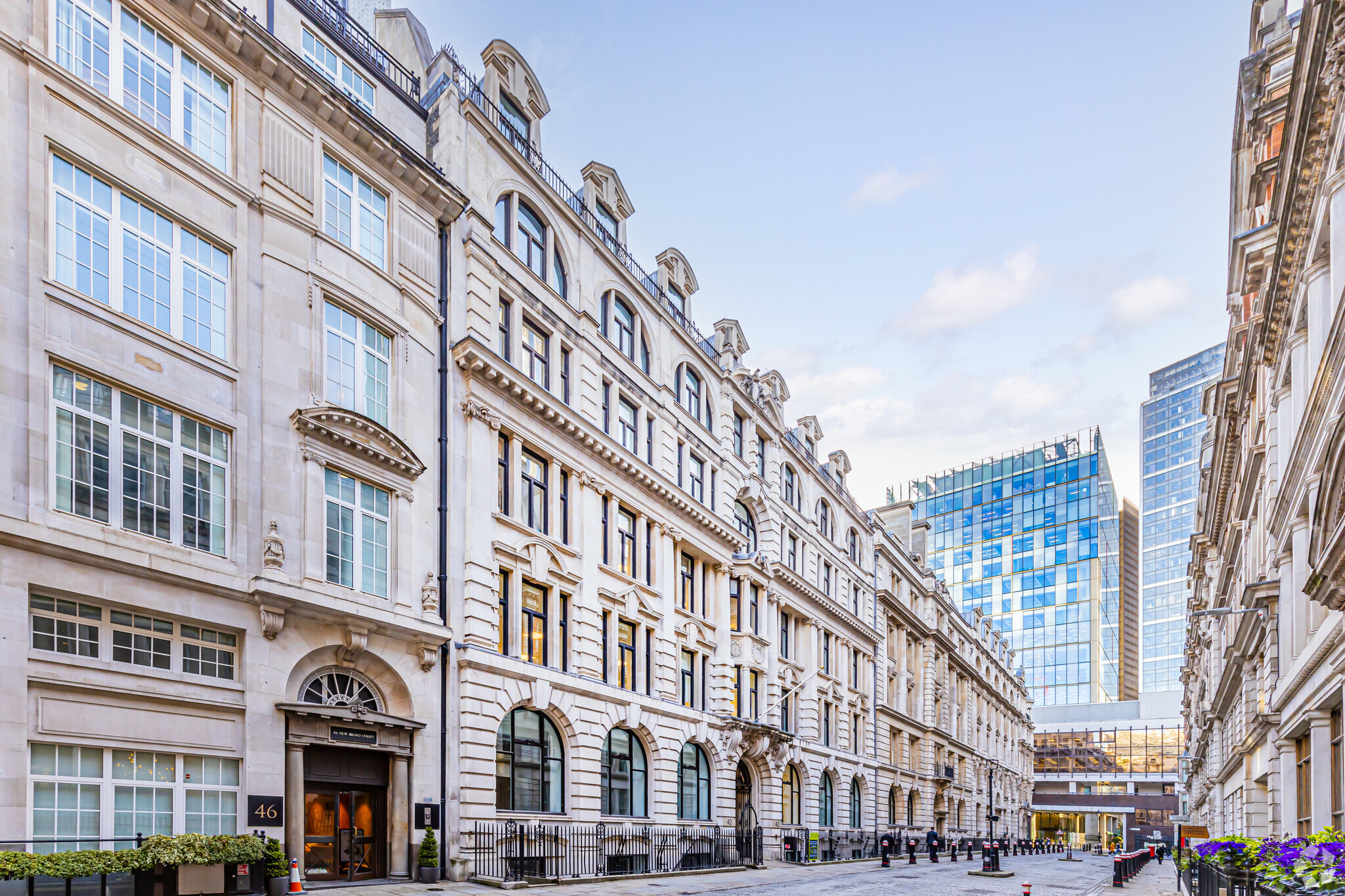42 New Broad St 1,324 - 9,042 SF of 4-Star Office Space Available in London EC2M 1JD



HIGHLIGHTS
- 2x private outdoor terraces / Attractive Building Reception
- Generous ceiling heights / Bike Racks
- Raised Access Flooring / 2x 13 person passenger lifts
- Exposed services and exposed brickwork / Building Commissionaire
- Air Conditioning / Showers
- Great natural light / DDA Compliant
ALL AVAILABLE SPACES(3)
Display Rent as
- SPACE
- SIZE
- TERM
- RENT
- SPACE USE
- CONDITION
- AVAILABLE
The accommodation offers high quality, fully fitted and fully furnished office space on the Lower Ground level, with meeting rooms built in situ, kitchen, breakout space, and workstations configured across an efficient floor plate. • 2x private outdoor terraces • Exposed services and exposed brickwork • Generous ceiling heights • Air Conditioning • Raised Access Flooring • 2x 13 person passenger lifts • Great natural light • Attractive Building Reception • Building Commissionaire • Bike Racks • Showers • Raised Access Flooring • Great natural light • Attractive Building Reception • Building Commissionaire • Bike Racks • Showers • Raised Access Flooring • 2x 13 person passenger lifts • Great natural light • DDA Compliant
- Use Class: E
- Featuring 2x private outdoor terraces
• Fitted and furnished office spaces • Meeting rooms and kitchens in situ • DDA Compliant • Air Conditioning • Raised Access Floor • Attractive Building Reception • Building Commissionaire • Bike Racks • Showers • 2x 13-person passenger lifts
- Use Class: E
- 18 Workstations
- Reception Area
- Raised Floor
- DDA Compliant
- 1 Conference Room
- Central Air Conditioning
- Elevator Access
- Shower Facilities
42 New Broad Street is ideally located on the northern side of New Broad Street, in a prime position in the heart of the City of London. The street is an attractive, pedestrianised area that runs parallel to Liverpool Street and London Wall. This highly sought after location offers excellent access to London Wall, Moorgate, Liverpool Street, and Bishopsgate.
- Use Class: E
- Mostly Open Floor Plan Layout
- 56 Workstations
- Raised Floor
- Energy Performance Rating - B
- Good decorative order
- Fitted and furnished
- Fully Built-Out as Standard Office
- 2 Conference Rooms
- Central Air Conditioning
- Shower Facilities
- Private Restrooms
- Ample natural light
| Space | Size | Term | Rent | Space Use | Condition | Available |
| Basement | 4,173 SF | Negotiable | £53.00 /SF/PA | Office | - | Now |
| 2nd Floor, Ste Part | 1,324 SF | Negotiable | £68.75 /SF/PA | Office | - | Now |
| 3rd Floor | 3,545 SF | Negotiable | £68.75 /SF/PA | Office | Full Build-Out | Now |
Basement
| Size |
| 4,173 SF |
| Term |
| Negotiable |
| Rent |
| £53.00 /SF/PA |
| Space Use |
| Office |
| Condition |
| - |
| Available |
| Now |
2nd Floor, Ste Part
| Size |
| 1,324 SF |
| Term |
| Negotiable |
| Rent |
| £68.75 /SF/PA |
| Space Use |
| Office |
| Condition |
| - |
| Available |
| Now |
3rd Floor
| Size |
| 3,545 SF |
| Term |
| Negotiable |
| Rent |
| £68.75 /SF/PA |
| Space Use |
| Office |
| Condition |
| Full Build-Out |
| Available |
| Now |
FEATURES AND AMENITIES
- 24 Hour Access
- Raised Floor
- Security System
- EPC - C
- Reception
- Bicycle Storage
- DDA Compliant
- Demised WC facilities
- Lift Access
- Recessed Lighting
- Shower Facilities
- Suspended Ceilings
- Air Conditioning















