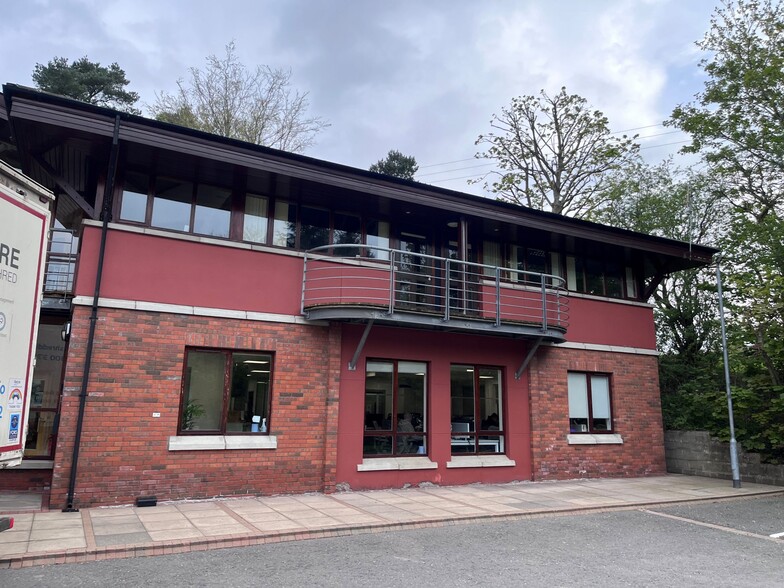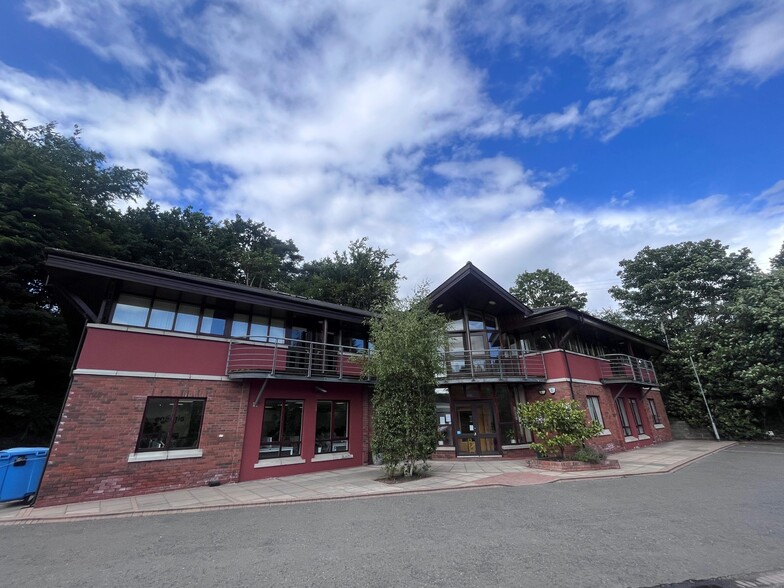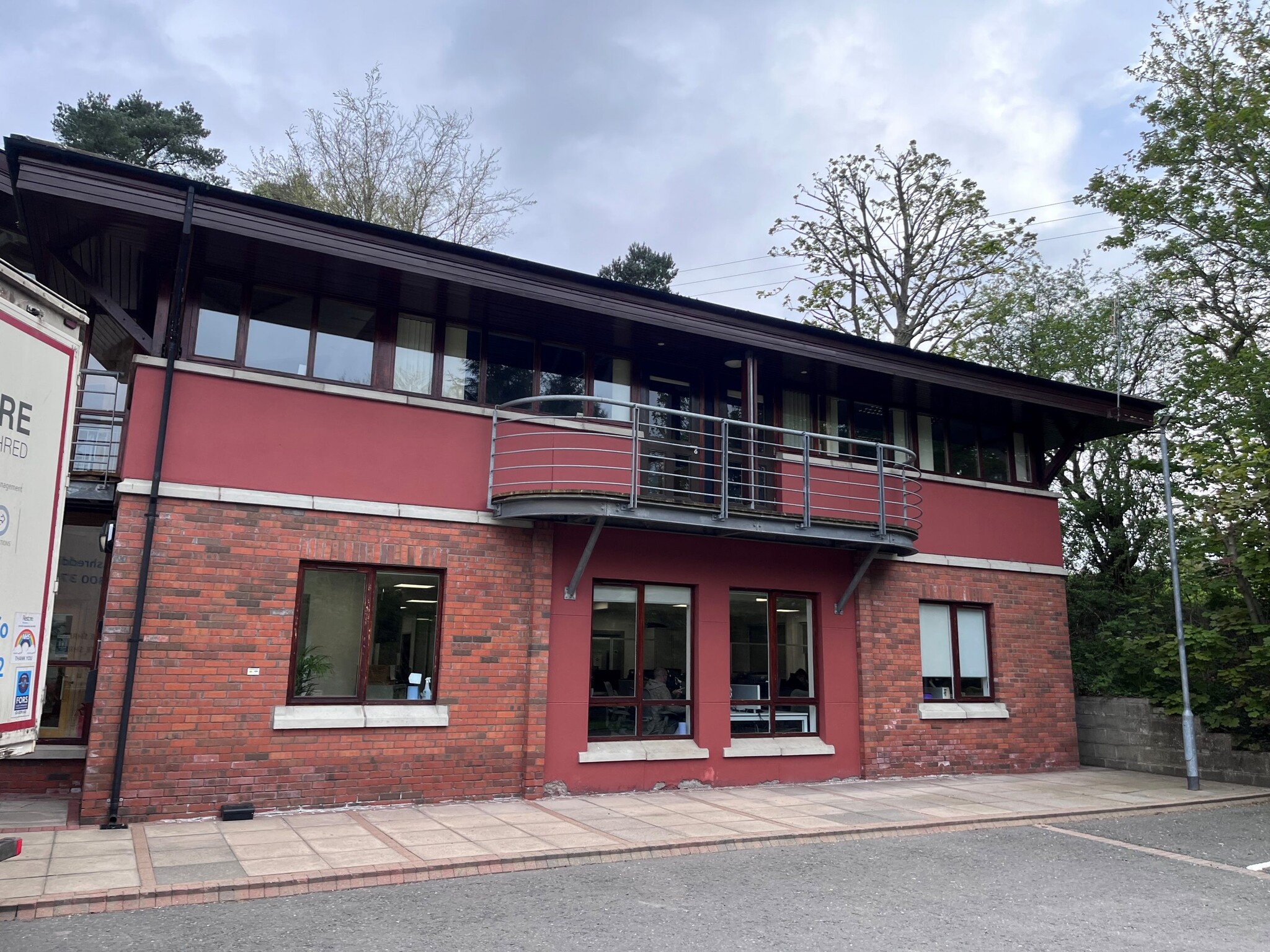Parkwood House 42 Newforge Ln 4,250 SF of Office Space Available in Belfast BT9 5NW


HIGHLIGHTS
- Well-established business park location
- 1.5miles from the M1 motorway
- Modern and bright office building
ALL AVAILABLE SPACE(1)
Display Rent as
- SPACE
- SIZE
- TERM
- RENT
- SPACE USE
- CONDITION
- AVAILABLE
First floor office accommodation to let on terms to be agreed.
- Use Class: E
- Mostly Open Floor Plan Layout
- Space is in Excellent Condition
- Private Restrooms
- Accent Lighting
- Common Parts WC Facilities
- Open-Plan
- Lots of natural light
- Fully Built-Out as Standard Office
- 6 Private Offices
- Elevator Access
- Recessed Lighting
- Energy Performance Rating - B
- Private Restrooms
- Open-plan space
- On-site parking
| Space | Size | Term | Rent | Space Use | Condition | Available |
| 1st Floor | 4,250 SF | Negotiable | £12.35 /SF/PA | Office | Full Build-Out | Now |
1st Floor
| Size |
| 4,250 SF |
| Term |
| Negotiable |
| Rent |
| £12.35 /SF/PA |
| Space Use |
| Office |
| Condition |
| Full Build-Out |
| Available |
| Now |
PROPERTY OVERVIEW
Parkwood House is a two storey modern and bright detached office building finished to a good specification to include plastered and painted walls, fluorescent lighting, carpet covered floors with floored computer access and gas fired central heating. The first floor office is accessed via staircase or open passenger lift and provides an open plan office and 6 individual private offices, board room, kitchenette, and WC facilities. 15 car parking spaces provided.
- 24 Hour Access
- Courtyard
- EPC - B
- Bicycle Storage
- Yard









