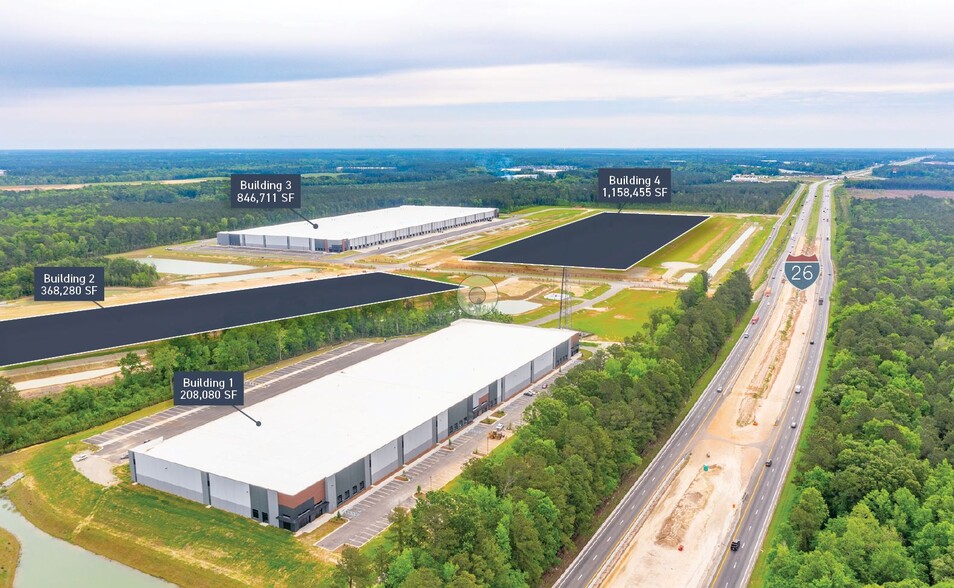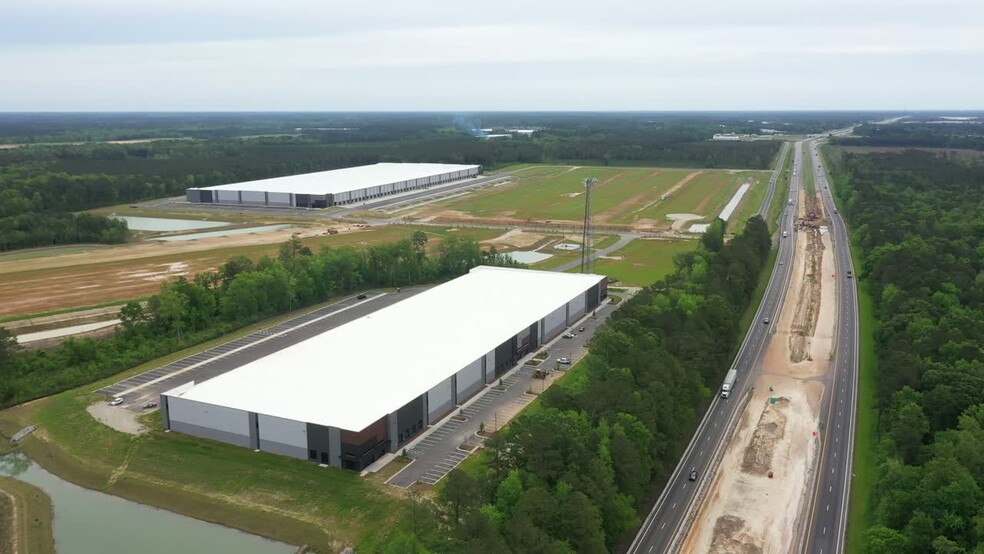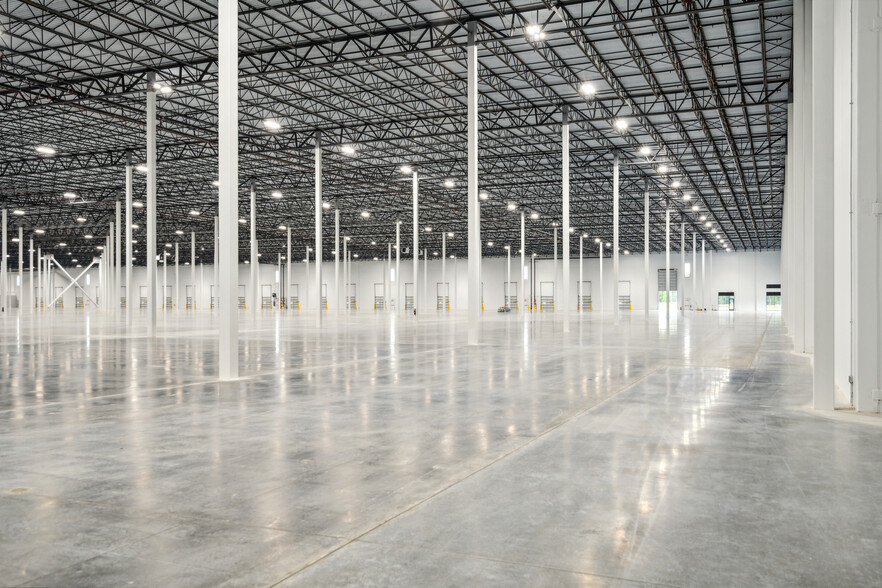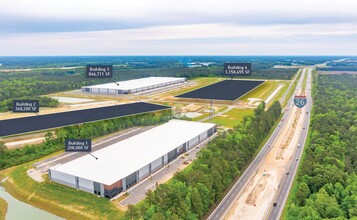
This feature is unavailable at the moment.
We apologize, but the feature you are trying to access is currently unavailable. We are aware of this issue and our team is working hard to resolve the matter.
Please check back in a few minutes. We apologize for the inconvenience.
- LoopNet Team
thank you

Your email has been sent!
Coastal Crossroads Charleston Summerville, SC 29486
40,560 - 2,581,612 SF of Industrial Space Available



Park Highlights
- Coastal Crossroads provides exceptional warehouse, distribution, and manufacturing space supporting the growth of the Port of Charleston.
- Strategically located along Interstate 26 and 20 miles from Interstate 95, aiding users for regional and national distribution needs.
- Flexibility for users with spec space and built-to-suit opportunities among the four building, 180-acre master planned park.
- Building 3 features 846,711 square feet of speculative space available with cross dock loading, 40-foot clear height, four drive-ins, & 92 dock doors.
- 20 miles to the Port of Charleston, having the deepest harbor and some of the tallest cranes on the East Coast, and hold vessel size up to 19,000 TEU.
PARK FACTS
| Min. Divisible | 40,560 SF | Park Type | Industrial Park |
| Min. Divisible | 40,560 SF |
| Park Type | Industrial Park |
all available spaces(4)
Display Rent as
- Space
- Size
- Term
- Rent
- Space Use
- Condition
- Available
White Wall Interior Warehouse Finish Size: 208,080 SF Clear Height: 32' Docks: 20 w/ mechanical 35,000 lbs levelers + dock seals 16 knockout panels for additional doors. Trailer Parking: 50 Car Parking: 134, expandable to 177 Drive-in Doors: 2
- Lease rate does not include utilities, property expenses or building services
- High End Trophy Space
- 2 Level Access Doors
- 20 Loading Docks
| Space | Size | Term | Rent | Space Use | Condition | Available |
| 1st Floor | 40,560-208,080 SF | Negotiable | £6.11 /SF/PA £0.51 /SF/MO £65.82 /m²/PA £5.48 /m²/MO £1,272,357 /PA £106,030 /MO | Industrial | Full Build-Out | Now |
460 Strathmore Rd - 1st Floor
- Space
- Size
- Term
- Rent
- Space Use
- Condition
- Available
- High End Trophy Space
| Space | Size | Term | Rent | Space Use | Condition | Available |
| 1st Floor | 50,000-368,366 SF | Negotiable | Upon Application Upon Application Upon Application Upon Application Upon Application Upon Application | Industrial | Full Build-Out | 01/01/2026 |
440 Strathmore Rd - 1st Floor
- Space
- Size
- Term
- Rent
- Space Use
- Condition
- Available
Pad ready 1.2mil SF site. The building permit is in process and can deliver mid-year 2024.
- High End Trophy Space
| Space | Size | Term | Rent | Space Use | Condition | Available |
| 1st Floor | 400,000-1,158,455 SF | Negotiable | Upon Application Upon Application Upon Application Upon Application Upon Application Upon Application | Industrial | Full Build-Out | 01/01/2026 |
400 Strathmore Rd - 1st Floor
- Space
- Size
- Term
- Rent
- Space Use
- Condition
- Available
846,711 SF Under Construction with planned delivery 3rd quarter, 2023. White Wall Interior Warehouse Finish Size: 846,711 SF Clear Height: 40' Docks: 92 w/ mechanical 35,000 lbs levelers + dock seals 66 additional knockouts for additional dock doors Trailer Parking: 230, expandable to 375 Car Parking: 231, expandable to 462 Drive-in Doors: 4
- Lease rate does not include utilities, property expenses or building services
- High End Trophy Space
- 4 Level Access Doors
- 92 Loading Docks
| Space | Size | Term | Rent | Space Use | Condition | Available |
| 1st Floor | 400,000-846,711 SF | Negotiable | £5.25 /SF/PA £0.44 /SF/MO £56.48 /m²/PA £4.71 /m²/MO £4,442,565 /PA £370,214 /MO | Industrial | Full Build-Out | Now |
420 Strathmore Rd - 1st Floor
460 Strathmore Rd - 1st Floor
| Size | 40,560-208,080 SF |
| Term | Negotiable |
| Rent | £6.11 /SF/PA |
| Space Use | Industrial |
| Condition | Full Build-Out |
| Available | Now |
White Wall Interior Warehouse Finish Size: 208,080 SF Clear Height: 32' Docks: 20 w/ mechanical 35,000 lbs levelers + dock seals 16 knockout panels for additional doors. Trailer Parking: 50 Car Parking: 134, expandable to 177 Drive-in Doors: 2
- Lease rate does not include utilities, property expenses or building services
- 2 Level Access Doors
- High End Trophy Space
- 20 Loading Docks
440 Strathmore Rd - 1st Floor
| Size | 50,000-368,366 SF |
| Term | Negotiable |
| Rent | Upon Application |
| Space Use | Industrial |
| Condition | Full Build-Out |
| Available | 01/01/2026 |
- High End Trophy Space
400 Strathmore Rd - 1st Floor
| Size | 400,000-1,158,455 SF |
| Term | Negotiable |
| Rent | Upon Application |
| Space Use | Industrial |
| Condition | Full Build-Out |
| Available | 01/01/2026 |
Pad ready 1.2mil SF site. The building permit is in process and can deliver mid-year 2024.
- High End Trophy Space
420 Strathmore Rd - 1st Floor
| Size | 400,000-846,711 SF |
| Term | Negotiable |
| Rent | £5.25 /SF/PA |
| Space Use | Industrial |
| Condition | Full Build-Out |
| Available | Now |
846,711 SF Under Construction with planned delivery 3rd quarter, 2023. White Wall Interior Warehouse Finish Size: 846,711 SF Clear Height: 40' Docks: 92 w/ mechanical 35,000 lbs levelers + dock seals 66 additional knockouts for additional dock doors Trailer Parking: 230, expandable to 375 Car Parking: 231, expandable to 462 Drive-in Doors: 4
- Lease rate does not include utilities, property expenses or building services
- 4 Level Access Doors
- High End Trophy Space
- 92 Loading Docks
Park Overview
Coastal Crossroads at 400-460 Strathmore Road offers state-of-the-art industrial space to meet the growing warehouse and distribution demand created by the substantial investment made by the SC Port Authority to modernize and expand the Port of Charleston, notably having the deepest harbor on the US East Coast. With a total of 2.5 million square feet planned across four buildings, Coastal Crossroads provides a mix of new construction spec warehouse/distribution space for lease and built-to-suit opportunities for tenant customization. This industrial park is ideally located along Interstate 26, 20 miles from the Port of Charleston, downtown, and Interstate 95, delivering an unmatched north-south connection to the entire east coast. 420 Strathmore Road (Building 3) provides 846,711 square feet of superior industrial space with cross-dock loading. It is designed to support the growth of east coast distribution, warehouse, and global trade. This spec building is currently under construction with a planned third-quarter 2023 delivery. Expect a 40-foot clear height, four drive-ins, 92 mechanically operated dock doors with 35,000-pound levelers and 94 knockouts, and two 2,000 AMP power with the option to expand. Parking is plentiful with 230 trailer parking stalls, expandable to 375, and 231 car parking stalls, expandable to 462. Charleston’s industrial market is booming as the Port of Charleston posts continued elevated levels of TEU throughput, owed to the opening of a brand-new port terminal completed in time to accommodate a structural shift in market share from West Coast to East Coast ports. The new Hugh K. Leatherman Terminal brings a cutting-edge container terminal with enhanced capacity and ability to handle TEU vessels. Charleston is among the fastest-growing industrial markets in the country, with significant development, infrastructure upgrades, deepening of the harbor at the Port of Charleston, and historically low vacancy rates. The improvements to the Port of Charleston have already proved effective and have attracted new industrial users to the area, including major retailers and OEM manufacturers.
Presented by

Coastal Crossroads Charleston | Summerville, SC 29486
Hmm, there seems to have been an error sending your message. Please try again.
Thanks! Your message was sent.











