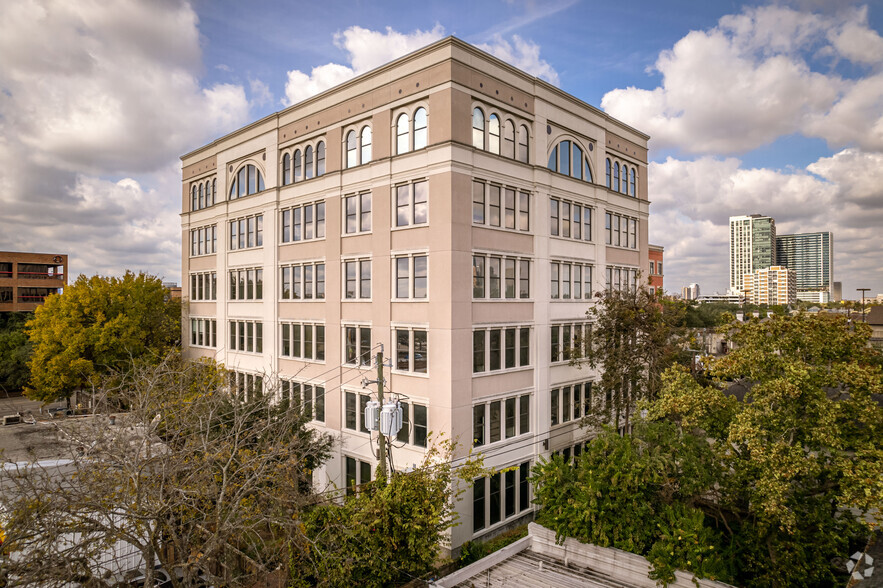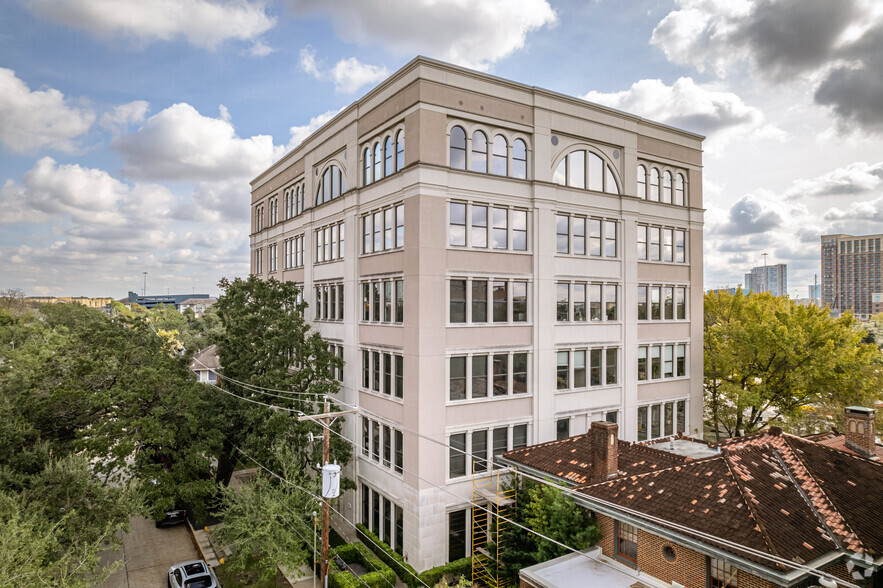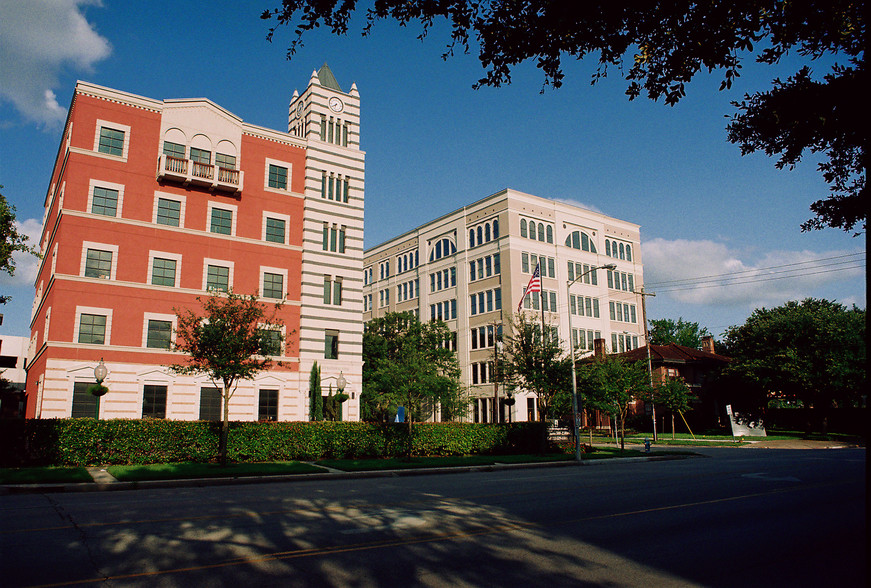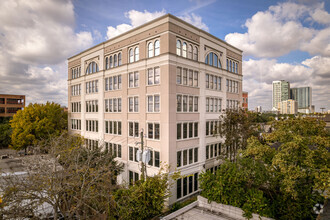
This feature is unavailable at the moment.
We apologize, but the feature you are trying to access is currently unavailable. We are aware of this issue and our team is working hard to resolve the matter.
Please check back in a few minutes. We apologize for the inconvenience.
- LoopNet Team
thank you

Your email has been sent!
Campanile East 4203 Montrose Blvd
3,315 - 7,009 SF of Office Space Available in Houston, TX 77006



all available spaces(2)
Display Rent as
- Space
- Size
- Term
- Rent
- Space Use
- Condition
- Available
Corner suite. Reception/waiting area, two large open work spaces, corner conference room, 5 existing offices and a break area. Shared conference room on the 2nd floor for tenant use.
- Rate includes utilities, building services and property expenses
- Fits 9 - 17 People
- 2 Conference Rooms
- Space is in Excellent Condition
- Reception Area
- Elevator Access
- Fully Carpeted
- Corner Space
- Natural Light
- Emergency Lighting
- DDA Compliant
- Wooden Floors
- Fully Built-Out as Standard Office
- 11 Private Offices
- 2 Workstations
- Central Air and Heating
- Kitchen
- Print/Copy Room
- Security System
- Secure Storage
- Bicycle Storage
- Trading Floor
- Food Service
Corner suite, dedicated reception office with sliding glass window or additional conference room, glass front conference with vaulted windows and a stellar downtown view, wood floors throughout, 9-10 office, break area. Shared conference room on the 2nd floor for tenant use.
- Rate includes utilities, building services and property expenses
- Fits 11 - 18 People
- 2 Conference Rooms
- Space is in Excellent Condition
- Reception Area
- Elevator Access
- Security System
- Secure Storage
- Bicycle Storage
- DDA Compliant
- Wooden Floors
- Fully Built-Out as Standard Office
- 10 Private Offices
- 2 Workstations
- Central Air and Heating
- Kitchen
- Print/Copy Room
- Corner Space
- Natural Light
- Emergency Lighting
- Food Service
| Space | Size | Term | Rent | Space Use | Condition | Available |
| 5th Floor, Ste 550 | 3,315 SF | Negotiable | £23.51 /SF/PA £1.96 /SF/MO £253.09 /m²/PA £21.09 /m²/MO £77,944 /PA £6,495 /MO | Office | Full Build-Out | Now |
| 6th Floor, Ste 670 | 3,694 SF | Negotiable | £23.51 /SF/PA £1.96 /SF/MO £253.09 /m²/PA £21.09 /m²/MO £86,856 /PA £7,238 /MO | Office | Full Build-Out | Now |
5th Floor, Ste 550
| Size |
| 3,315 SF |
| Term |
| Negotiable |
| Rent |
| £23.51 /SF/PA £1.96 /SF/MO £253.09 /m²/PA £21.09 /m²/MO £77,944 /PA £6,495 /MO |
| Space Use |
| Office |
| Condition |
| Full Build-Out |
| Available |
| Now |
6th Floor, Ste 670
| Size |
| 3,694 SF |
| Term |
| Negotiable |
| Rent |
| £23.51 /SF/PA £1.96 /SF/MO £253.09 /m²/PA £21.09 /m²/MO £86,856 /PA £7,238 /MO |
| Space Use |
| Office |
| Condition |
| Full Build-Out |
| Available |
| Now |
5th Floor, Ste 550
| Size | 3,315 SF |
| Term | Negotiable |
| Rent | £23.51 /SF/PA |
| Space Use | Office |
| Condition | Full Build-Out |
| Available | Now |
Corner suite. Reception/waiting area, two large open work spaces, corner conference room, 5 existing offices and a break area. Shared conference room on the 2nd floor for tenant use.
- Rate includes utilities, building services and property expenses
- Fully Built-Out as Standard Office
- Fits 9 - 17 People
- 11 Private Offices
- 2 Conference Rooms
- 2 Workstations
- Space is in Excellent Condition
- Central Air and Heating
- Reception Area
- Kitchen
- Elevator Access
- Print/Copy Room
- Fully Carpeted
- Security System
- Corner Space
- Secure Storage
- Natural Light
- Bicycle Storage
- Emergency Lighting
- Trading Floor
- DDA Compliant
- Food Service
- Wooden Floors
6th Floor, Ste 670
| Size | 3,694 SF |
| Term | Negotiable |
| Rent | £23.51 /SF/PA |
| Space Use | Office |
| Condition | Full Build-Out |
| Available | Now |
Corner suite, dedicated reception office with sliding glass window or additional conference room, glass front conference with vaulted windows and a stellar downtown view, wood floors throughout, 9-10 office, break area. Shared conference room on the 2nd floor for tenant use.
- Rate includes utilities, building services and property expenses
- Fully Built-Out as Standard Office
- Fits 11 - 18 People
- 10 Private Offices
- 2 Conference Rooms
- 2 Workstations
- Space is in Excellent Condition
- Central Air and Heating
- Reception Area
- Kitchen
- Elevator Access
- Print/Copy Room
- Security System
- Corner Space
- Secure Storage
- Natural Light
- Bicycle Storage
- Emergency Lighting
- DDA Compliant
- Food Service
- Wooden Floors
PROPERTY FACTS
Presented by

Campanile East | 4203 Montrose Blvd
Hmm, there seems to have been an error sending your message. Please try again.
Thanks! Your message was sent.





