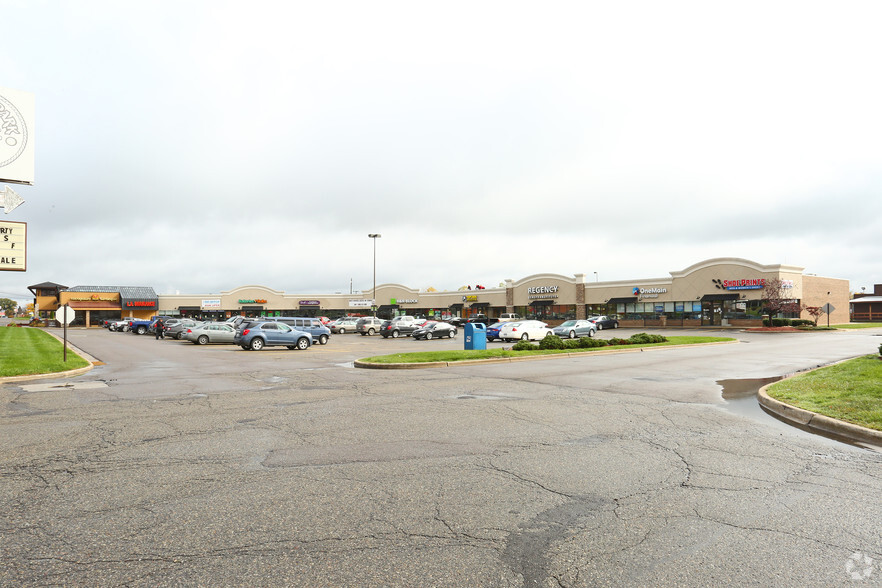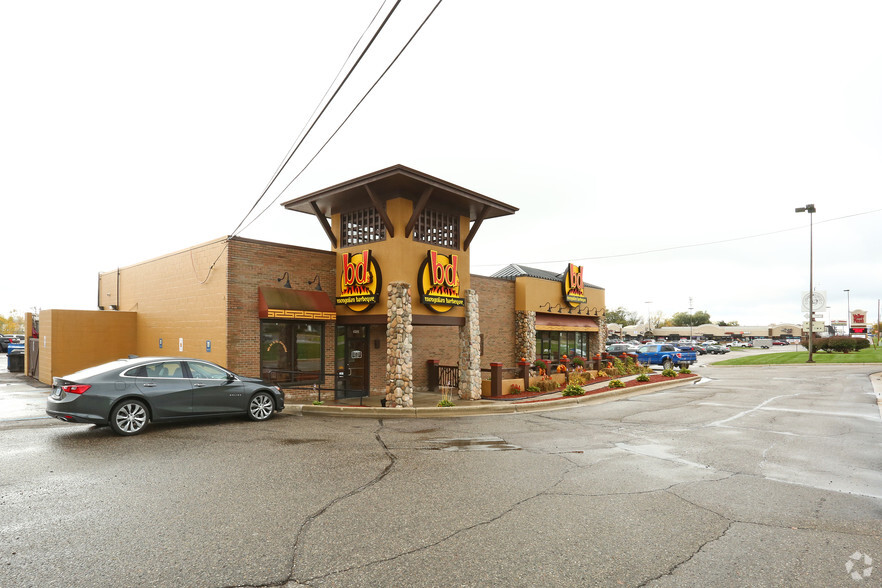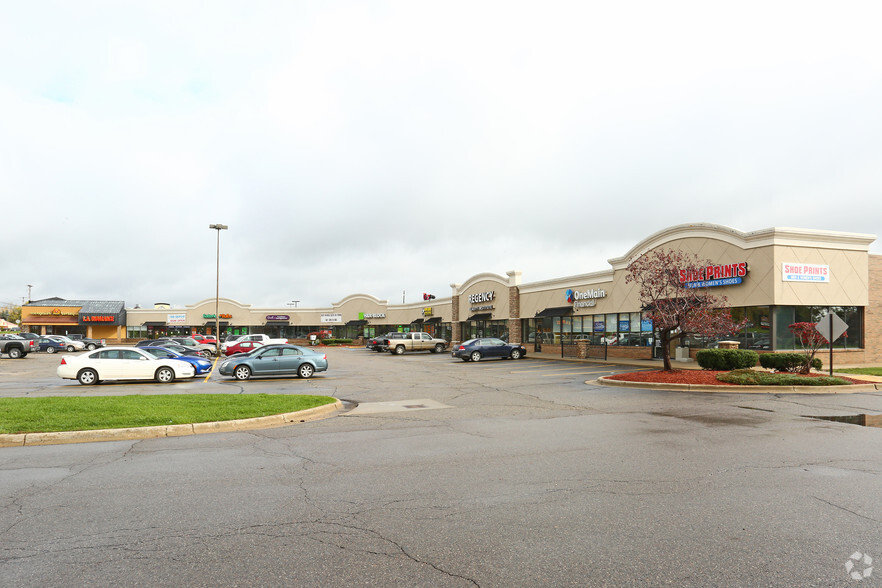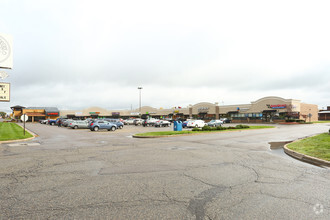
This feature is unavailable at the moment.
We apologize, but the feature you are trying to access is currently unavailable. We are aware of this issue and our team is working hard to resolve the matter.
Please check back in a few minutes. We apologize for the inconvenience.
- LoopNet Team
thank you

Your email has been sent!
Valley Plaza 4205-4225 Miller Rd
1,100 - 14,554 SF of Retail Space Available in Flint, MI 48507



Highlights
- High Vehicle Traffic - 20k/day
Space Availability (7)
Display Rent as
- Space
- Size
- Term
- Rent
- Service Type
| Space | Size | Term | Rent | Service Type | ||
| 1st Floor, Ste A-8 | 1,100 SF | Negotiable | £9.47 /SF/PA £0.79 /SF/MO £101.91 /m²/PA £8.49 /m²/MO £10,415 /PA £867.90 /MO | Triple Net | ||
| 1st Floor, Ste B-7 | 1,400 SF | Negotiable | £9.47 /SF/PA £0.79 /SF/MO £101.91 /m²/PA £8.49 /m²/MO £13,255 /PA £1,105 /MO | Triple Net | ||
| 1st Floor, Ste B3 | 1,800 SF | Negotiable | £7.10 /SF/PA £0.59 /SF/MO £76.43 /m²/PA £6.37 /m²/MO £12,782 /PA £1,065 /MO | Triple Net | ||
| 1st Floor, Ste B5 | 1,782 SF | Negotiable | £9.47 /SF/PA £0.79 /SF/MO £101.91 /m²/PA £8.49 /m²/MO £16,872 /PA £1,406 /MO | Triple Net | ||
| 1st Floor, Ste C-10 | 3,835 SF | Negotiable | £9.47 /SF/PA £0.79 /SF/MO £101.91 /m²/PA £8.49 /m²/MO £36,310 /PA £3,026 /MO | Triple Net | ||
| 1st Floor, Ste C-11 | 3,400 SF | Negotiable | £9.47 /SF/PA £0.79 /SF/MO £101.91 /m²/PA £8.49 /m²/MO £32,191 /PA £2,683 /MO | Triple Net | ||
| 1st Floor, Ste C-8 | 1,237 SF | Negotiable | £9.47 /SF/PA £0.79 /SF/MO £101.91 /m²/PA £8.49 /m²/MO £11,712 /PA £975.99 /MO | Triple Net |
4205-4225 Miller Rd - 1st Floor - Ste A-8
- Lease rate does not include utilities, property expenses or building services
- Located in-line with other retail
4205-4225 Miller Rd - 1st Floor - Ste B-7
Discover the ideal location for your salon business with this versatile space, designed to cater to all your needs. Whether you're launching a new salon or expanding your existing brand, this property offers a fantastic opportunity in a high-traffic area. Key Features: Well-Equipped Stations: The salon boasts electrical outlets in the floor, accommodating up to four chairs/stations, with the option to build a fifth station on the opposite side. Ample Washing Facilities: Four hair washing sinks are installed, providing plenty of space for client services and maintaining a smooth workflow. Dedicated Aesthetician Room: A separate room is available for aesthetician services, perfect for offering facials, waxing, and other beauty treatments. Flexible Open Area: An additional open area is available, ideal for building out more stations or setting up nail stations, offering versatile options to expand your services. Ready for Your Touch: While the space comes with essential setup elements, it will need some updates and build-out, making it an excellent opportunity for a salon owner to customize the space to their vision. Modern and Functional Design: The layout is optimized for a salon environment, with a professional and inviting atmosphere that will attract and retain clients. This property offers a solid foundation with essential infrastructure, allowing for a quick and seamless move-in with the potential to personalize and update to your specifications. Its prime location ensures excellent visibility and accessibility, making it the ideal spot to grow your salon business. Don't miss this incredible opportunity to establish your salon in a vibrant community. Contact us today to schedule a viewing and take the next step toward your business success.
- Lease rate does not include utilities, property expenses or building services
- Fully Built-Out as Specialty Space
- Located in-line with other retail
- Central Air and Heating
- Perfect Salon Space Ready for Your Vision!
4205-4225 Miller Rd - 1st Floor - Ste B3
- Lease rate does not include utilities, property expenses or building services
- Located in-line with other retail
4205-4225 Miller Rd - 1st Floor - Ste B5
Formerly a popular popcorn shop, this versatile retail space is an ideal location for a variety of food businesses. Whether you envision a pizza place, ice cream store, sandwich shop, coffee house, or boba tea cafe, this property has everything you need to hit the ground running. Key Features Include: Fully Equipped Kitchen: The space comes with a vented hood, grease trap, and a three-compartment sink, making it ready for any food preparation needs. Modern Amenities: Enjoy the convenience of finished cement floors, providing a sleek and easy-to-maintain surface. Minimal Buildout Required: With essential kitchen equipment already installed, you can save on renovation costs and move in quickly. Prime Location: Benefit from high foot traffic and a vibrant community, perfect for attracting customers to your new venture. This turnkey opportunity allows for a seamless transition into a ready-to-go space, perfect for launching or expanding your food business. Don't miss out on this excellent chance to establish your brand in a sought-after location! Contact us today to schedule a viewing and take the first step toward making your culinary dreams a reality.
- Lease rate does not include utilities, property expenses or building services
- Fully Built-Out as a Restaurant or Café Space
- Located in-line with other retail
- Central Air Conditioning
- Kitchen
- Prime Retail Space Perfect for Your Food Business!
4205-4225 Miller Rd - 1st Floor - Ste C-10
- Lease rate does not include utilities, property expenses or building services
- Can be combined with additional space(s) for up to 7,235 SF of adjacent space
4205-4225 Miller Rd - 1st Floor - Ste C-11
- Lease rate does not include utilities, property expenses or building services
- Fully Built-Out as Standard Retail Space
- Located in-line with other retail
- Can be combined with additional space(s) for up to 7,235 SF of adjacent space
4205-4225 Miller Rd - 1st Floor - Ste C-8
- Lease rate does not include utilities, property expenses or building services
- Located in-line with other retail
Rent Types
The rent amount and type that the tenant (lessee) will be responsible to pay to the landlord (lessor) throughout the lease term is negotiated prior to both parties signing a lease agreement. The rent type will vary depending upon the services provided. For example, triple net rents are typically lower than full service rents due to additional expenses the tenant is required to pay in addition to the base rent. Contact the listing agent for a full understanding of any associated costs or additional expenses for each rent type.
1. Full Service: A rental rate that includes normal building standard services as provided by the landlord within a base year rental.
2. Double Net (NN): Tenant pays for only two of the building expenses; the landlord and tenant determine the specific expenses prior to signing the lease agreement.
3. Triple Net (NNN): A lease in which the tenant is responsible for all expenses associated with their proportional share of occupancy of the building.
4. Modified Gross: Modified Gross is a general type of lease rate where typically the tenant will be responsible for their proportional share of one or more of the expenses. The landlord will pay the remaining expenses. See the below list of common Modified Gross rental rate structures: 4. Plus All Utilities: A type of Modified Gross Lease where the tenant is responsible for their proportional share of utilities in addition to the rent. 4. Plus Cleaning: A type of Modified Gross Lease where the tenant is responsible for their proportional share of cleaning in addition to the rent. 4. Plus Electric: A type of Modified Gross Lease where the tenant is responsible for their proportional share of the electrical cost in addition to the rent. 4. Plus Electric & Cleaning: A type of Modified Gross Lease where the tenant is responsible for their proportional share of the electrical and cleaning cost in addition to the rent. 4. Plus Utilities and Char: A type of Modified Gross Lease where the tenant is responsible for their proportional share of the utilities and cleaning cost in addition to the rent. 4. Industrial Gross: A type of Modified Gross lease where the tenant pays one or more of the expenses in addition to the rent. The landlord and tenant determine these prior to signing the lease agreement.
5. Tenant Electric: The landlord pays for all services and the tenant is responsible for their usage of lights and electrical outlets in the space they occupy.
6. Negotiable or Upon Request: Used when the leasing contact does not provide the rent or service type.
7. TBD: To be determined; used for buildings for which no rent or service type is known, commonly utilized when the buildings are not yet built.
SELECT TENANTS AT Valley Plaza
- Tenant
- Description
- US Locations
- Reach
- BD's Mongolian Grill
- Fast-food
- 20
- National
- Benjamin Moore
- Paint/Wallpaper
- 326
- International
- Cricket
- Wireless Communications
- 6,093
- National
- H&R Block
- Acctg/Tax Prep
- 13,755
- International
- Lover's Lane
- Other Retail
- 44
- Regional
- The UPS Store
- Business/Copy/Postal Services
- 8,471
- International
| Tenant | Description | US Locations | Reach |
| BD's Mongolian Grill | Fast-food | 20 | National |
| Benjamin Moore | Paint/Wallpaper | 326 | International |
| Cricket | Wireless Communications | 6,093 | National |
| H&R Block | Acctg/Tax Prep | 13,755 | International |
| Lover's Lane | Other Retail | 44 | Regional |
| The UPS Store | Business/Copy/Postal Services | 8,471 | International |
PROPERTY FACTS FOR 4205-4225 Miller Rd , Flint, MI 48507
| Total Space Available | 14,554 SF | Centre Properties | 3 |
| Max. Contiguous | 7,235 SF | Frontage | Miller |
| Centre Type | Neighborhood Center | Gross Leasable Area | 91,604 SF |
| Parking | 283 Spaces | Total Land Area | 21.84 AC |
| Stores | 35 | Year Built | 1984 |
| Total Space Available | 14,554 SF |
| Max. Contiguous | 7,235 SF |
| Centre Type | Neighborhood Center |
| Parking | 283 Spaces |
| Stores | 35 |
| Centre Properties | 3 |
| Frontage | Miller |
| Gross Leasable Area | 91,604 SF |
| Total Land Area | 21.84 AC |
| Year Built | 1984 |
About the Property
Valley Plaza presents an unparalleled opportunity for retail success in the heart of Flint Township, Michigan. Spanning 63,702 square feet, this vibrant neighborhood center is strategically positioned along Miller Road, the premier retail thoroughfare in the region. Enjoying prime visibility with frontage on Miller Road, businesses within Valley Plaza benefit from exposure to the steady stream of over 29,000 vehicles passing by daily. This high-traffic location serves as a dynamic hub for both established enterprises and burgeoning ventures alike.
- Signalised Intersection
Nearby Major Retailers










Presented by
Spigel Properties
Valley Plaza | 4205-4225 Miller Rd
Hmm, there seems to have been an error sending your message. Please try again.
Thanks! Your message was sent.






