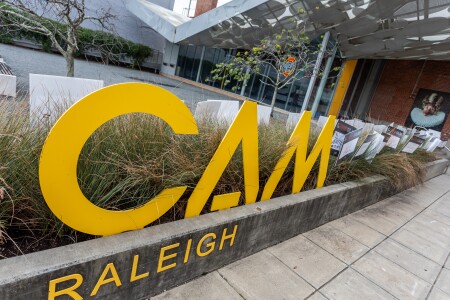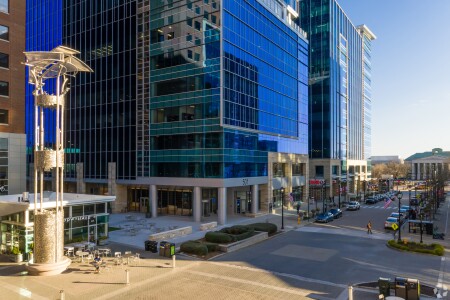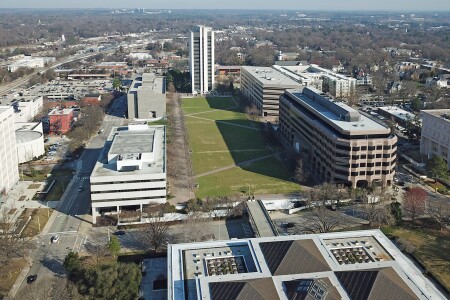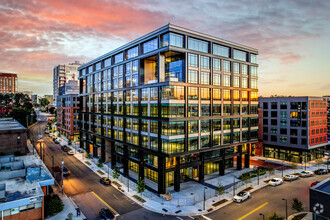
This feature is unavailable at the moment.
We apologize, but the feature you are trying to access is currently unavailable. We are aware of this issue and our team is working hard to resolve the matter.
Please check back in a few minutes. We apologize for the inconvenience.
- LoopNet Team
thank you

Your email has been sent!
Smoky Hollow 421 N Harrington St
3,614 - 93,273 SF of 5-Star Office Space Available in Raleigh, NC 27603
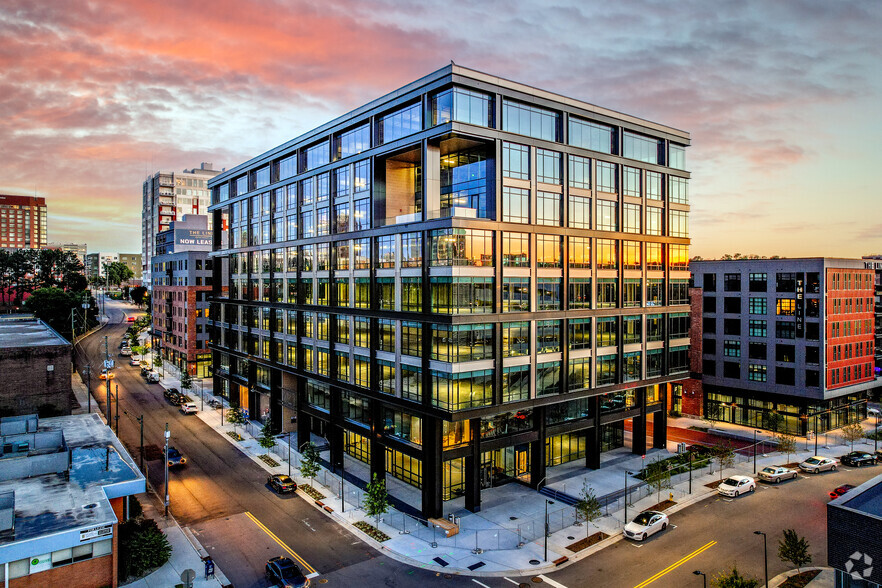
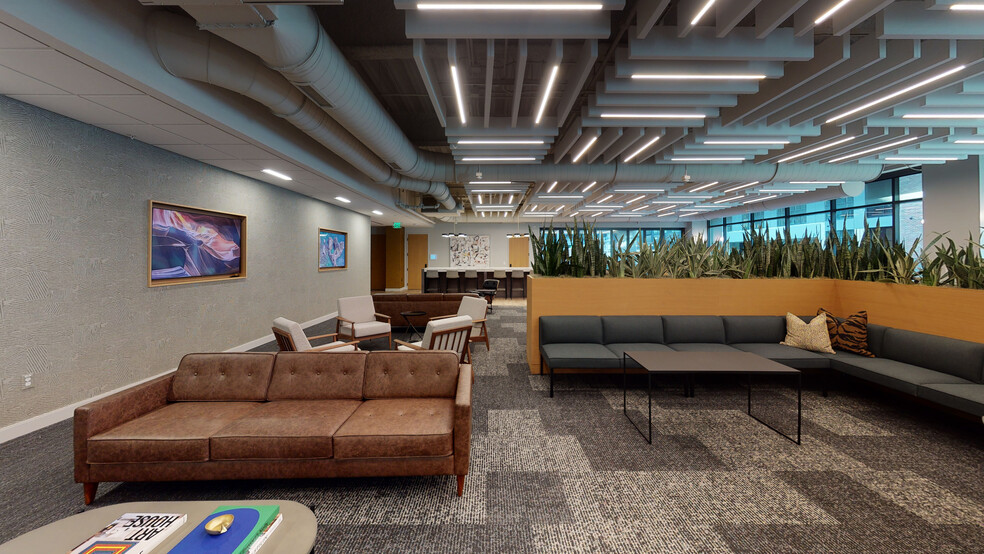
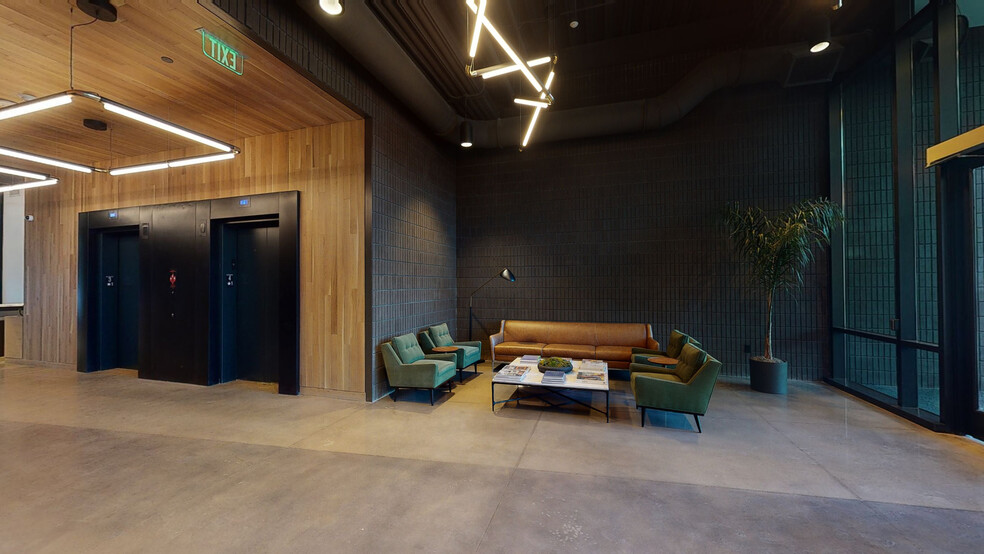
Highlights
- High-end offices with an industrial-influenced design above trendy retail in a walkable mixed-use project in a convenient Downtown Raleigh location
- Structured parking on-site plus bicycle center
- WiredScore Certified and LEED Certified
- Efficient, user-friendly floors with extensive glassline
- 4 high-speed elevators
- Unmatched connectivity with a strategic location along Capital Boulevard and at the doorstep of a new 14.5 acre urban City park
all available spaces(6)
Display Rent as
- Space
- Size
- Term
- Rent
- Space Use
- Condition
- Available
Office space for lease
- Rate includes utilities, building services and property expenses
- Open Floor Plan Layout
- Fully Built-Out as Standard Office
Office space for lease
- Rate includes utilities, building services and property expenses
- Open Floor Plan Layout
- Fully Built-Out as Standard Office
Office for lease
- Rate includes utilities, building services and property expenses
- Open Floor Plan Layout
- Fully Built-Out as Standard Office
Office for lease
- Rate includes utilities, building services and property expenses
- Open Floor Plan Layout
- Fully Built-Out as Standard Office
- Rate includes utilities, building services and property expenses
- Open Floor Plan Layout
- Fully Built-Out as Standard Office
- Can be combined with additional space(s) for up to 54,278 SF of adjacent space
Office for lease
- Rate includes utilities, building services and property expenses
- Open Floor Plan Layout
- Fully Built-Out as Standard Office
- Can be combined with additional space(s) for up to 54,278 SF of adjacent space
| Space | Size | Term | Rent | Space Use | Condition | Available |
| 3rd Floor, Ste 350 | 9,259 SF | Negotiable | £33.58 /SF/PA £2.80 /SF/MO £361.40 /m²/PA £30.12 /m²/MO £310,875 /PA £25,906 /MO | Office | Full Build-Out | Now |
| 4th Floor | 15,241 SF | Negotiable | £33.58 /SF/PA £2.80 /SF/MO £361.40 /m²/PA £30.12 /m²/MO £511,723 /PA £42,644 /MO | Office | Full Build-Out | Now |
| 6th Floor, Ste 650 | 3,614 SF | Negotiable | £33.58 /SF/PA £2.80 /SF/MO £361.40 /m²/PA £30.12 /m²/MO £121,342 /PA £10,112 /MO | Office | Full Build-Out | Now |
| 7th Floor, Ste 750 | 10,881 SF | Negotiable | £33.58 /SF/PA £2.80 /SF/MO £361.40 /m²/PA £30.12 /m²/MO £365,334 /PA £30,445 /MO | Office | Full Build-Out | Now |
| 8th Floor | 29,278 SF | Negotiable | £33.58 /SF/PA £2.80 /SF/MO £361.40 /m²/PA £30.12 /m²/MO £983,021 /PA £81,918 /MO | Office | Full Build-Out | Now |
| 9th Floor | 25,000 SF | Negotiable | £33.58 /SF/PA £2.80 /SF/MO £361.40 /m²/PA £30.12 /m²/MO £839,386 /PA £69,949 /MO | Office | Full Build-Out | Now |
3rd Floor, Ste 350
| Size |
| 9,259 SF |
| Term |
| Negotiable |
| Rent |
| £33.58 /SF/PA £2.80 /SF/MO £361.40 /m²/PA £30.12 /m²/MO £310,875 /PA £25,906 /MO |
| Space Use |
| Office |
| Condition |
| Full Build-Out |
| Available |
| Now |
4th Floor
| Size |
| 15,241 SF |
| Term |
| Negotiable |
| Rent |
| £33.58 /SF/PA £2.80 /SF/MO £361.40 /m²/PA £30.12 /m²/MO £511,723 /PA £42,644 /MO |
| Space Use |
| Office |
| Condition |
| Full Build-Out |
| Available |
| Now |
6th Floor, Ste 650
| Size |
| 3,614 SF |
| Term |
| Negotiable |
| Rent |
| £33.58 /SF/PA £2.80 /SF/MO £361.40 /m²/PA £30.12 /m²/MO £121,342 /PA £10,112 /MO |
| Space Use |
| Office |
| Condition |
| Full Build-Out |
| Available |
| Now |
7th Floor, Ste 750
| Size |
| 10,881 SF |
| Term |
| Negotiable |
| Rent |
| £33.58 /SF/PA £2.80 /SF/MO £361.40 /m²/PA £30.12 /m²/MO £365,334 /PA £30,445 /MO |
| Space Use |
| Office |
| Condition |
| Full Build-Out |
| Available |
| Now |
8th Floor
| Size |
| 29,278 SF |
| Term |
| Negotiable |
| Rent |
| £33.58 /SF/PA £2.80 /SF/MO £361.40 /m²/PA £30.12 /m²/MO £983,021 /PA £81,918 /MO |
| Space Use |
| Office |
| Condition |
| Full Build-Out |
| Available |
| Now |
9th Floor
| Size |
| 25,000 SF |
| Term |
| Negotiable |
| Rent |
| £33.58 /SF/PA £2.80 /SF/MO £361.40 /m²/PA £30.12 /m²/MO £839,386 /PA £69,949 /MO |
| Space Use |
| Office |
| Condition |
| Full Build-Out |
| Available |
| Now |
3rd Floor, Ste 350
| Size | 9,259 SF |
| Term | Negotiable |
| Rent | £33.58 /SF/PA |
| Space Use | Office |
| Condition | Full Build-Out |
| Available | Now |
Office space for lease
- Rate includes utilities, building services and property expenses
- Fully Built-Out as Standard Office
- Open Floor Plan Layout
4th Floor
| Size | 15,241 SF |
| Term | Negotiable |
| Rent | £33.58 /SF/PA |
| Space Use | Office |
| Condition | Full Build-Out |
| Available | Now |
Office space for lease
- Rate includes utilities, building services and property expenses
- Fully Built-Out as Standard Office
- Open Floor Plan Layout
6th Floor, Ste 650
| Size | 3,614 SF |
| Term | Negotiable |
| Rent | £33.58 /SF/PA |
| Space Use | Office |
| Condition | Full Build-Out |
| Available | Now |
Office for lease
- Rate includes utilities, building services and property expenses
- Fully Built-Out as Standard Office
- Open Floor Plan Layout
7th Floor, Ste 750
| Size | 10,881 SF |
| Term | Negotiable |
| Rent | £33.58 /SF/PA |
| Space Use | Office |
| Condition | Full Build-Out |
| Available | Now |
Office for lease
- Rate includes utilities, building services and property expenses
- Fully Built-Out as Standard Office
- Open Floor Plan Layout
8th Floor
| Size | 29,278 SF |
| Term | Negotiable |
| Rent | £33.58 /SF/PA |
| Space Use | Office |
| Condition | Full Build-Out |
| Available | Now |
- Rate includes utilities, building services and property expenses
- Fully Built-Out as Standard Office
- Open Floor Plan Layout
- Can be combined with additional space(s) for up to 54,278 SF of adjacent space
9th Floor
| Size | 25,000 SF |
| Term | Negotiable |
| Rent | £33.58 /SF/PA |
| Space Use | Office |
| Condition | Full Build-Out |
| Available | Now |
Office for lease
- Rate includes utilities, building services and property expenses
- Fully Built-Out as Standard Office
- Open Floor Plan Layout
- Can be combined with additional space(s) for up to 54,278 SF of adjacent space
Property Overview
421 N. Harrington at Smoky Hollow is a 9-story, 225,000 RSF Class A office building surrounded by street-level retail including everything from trendy restaurants to a full-service Publix and 2 urban residential buildings. With an emphasis on lifestyle amenities, 421 N. Harrington at Smoky Hollow features flexible conference rooms, collaborative lounge space and an amenity terrace plus private terraces in some office spaces. The building offers access to active, pedestrian-friendly sidewalks and open event-oriented courtyard with spaces to work and gather. Smoky Hollow is a neighborhood reborn from history located in downtown Raleigh. An extension of the existing vibrant neighborhood, while deeply rooted in the site’s transportation and industrial history, Smoky Hollow is a transcending project injecting a creative mix of uses. Refined industrial design mixes with progressive workplaces—engaging street-level retail mixes with destination amenity areas—connected streets mix with pedestrian and transit activity.
- Bus Route
- Conferencing Facility
- Courtyard
- Reception
- Car Charging Station
- Central Heating
- Natural Light
- Reception
- Shower Facilities
- Sky Terrace
- Outdoor Seating
- Air Conditioning
- Balcony
- Smoke Detector
PROPERTY FACTS
SELECT TENANTS
- Floor
- Tenant Name
- Industry
- 2nd
- Clancy & Theys Construction Company
- Construction
- 6th
- Clark Nexsen
- -
- 7th
- LS3P Associates Ltd.
- -
- 1st
- Madre
- Retailer
- 3rd
- Slalom
- -
Sustainability
Sustainability
LEED Certification Developed by the U.S. Green Building Council (USGBC), the Leadership in Energy and Environmental Design (LEED) is a green building certification program focused on the design, construction, operation, and maintenance of green buildings, homes, and neighbourhoods, which aims to help building owners and operators be environmentally responsible and use resources efficiently. LEED certification is a globally recognized symbol of sustainability achievement and leadership. To achieve LEED certification, a project earns points by adhering to prerequisites and credits that address carbon, energy, water, waste, transportation, materials, health and indoor environmental quality. Projects go through a verification and review process and are awarded points that correspond to a level of LEED certification: Platinum (80+ points) Gold (60-79 points) Silver (50-59 points) Certified (40-49 points)
Marketing Brochure
About Downtown Raleigh
Characterized by a variety of dining options, local shops, museums, nightlife, and performance venues, downtown Raleigh is a premier live/work/play center in North Carolina’s capital city. Redevelopment has bolstered the area’s appeal in recent years, as projects such as the Dillon, Morgan Street Food Hall, and the Raleigh Beer Garden have drawn more residents, workers, and visitors to the city center. With several unique districts, downtown Raleigh provides an array of entertainment, shopping, and dining options set in some of the Triangle’s most diverse and cultured neighborhoods.
In addition to being the center of government operations, technology is one of downtown’s largest industries. While high-profile tenants such as Citrix and Red Hat call downtown Raleigh home, numerous startup companies are also attracted to the city center for its appeal to young workers. North Carolina State University is located just west of downtown and provides companies with thousands of new college graduates every year. This industry has been a catalyst for redevelopment in Raleigh's urban core.
Office rents in downtown neighborhoods are still affordable compared to other larger tech hubs throughout the country. With its diverse and talented labor pool, burgeoning culture, and thriving startup community, companies continue to see the value in choosing downtown Raleigh as a place for work.
Leasing Team
Alex Mikels, Office Leasing Representative
Notable leasing projects include Bank of America Tower, Midtown Plaza, The Dillon, North Hills Tower 4, and Wells Fargo Capitol Center. Prior to working with Kane, Alex graduated from The University of North Carolina at Chapel Hill, and spent time with CBRE-Raleigh and the USGA. Alex is an active member of the Triangle Area Office Building Association (TRAOBA) and The Commercial Real Estate Development Association (NAIOP).
Alex lives in Raleigh with his wife Nancy, their young son and golden retriever. Outside of the office, you can find Alex in the outdoors, playing golf or spending quality time with family.
Hooker Manning, Director of Office Leasing and Development
Prior to Kane, Hooker served as Duke Realty’s Vice President of Leasing and Development for its Raleigh business unit. In that role, he was responsible for all business operations for its 5.5 million square foot portfolio. Prior to joining Duke Realty in 2003, Hooker enjoyed successful tenures at Trammel Crow Company and CBRE (and predecessor companies). He is a graduate of the University of North Carolina and holds a Bachelor of Arts Degree in Industrial Relations.
Steve Brown, SVP and Director of Retail Leasing
With more than 35 years as a real estate broker, 30 of which were exclusively in retail properties, Steve has experience with all types of shopping center projects, having leased properties ranging from small, unanchored specialty centers to multi-anchored regional malls to outdoor, mixed-use developments. His experience includes the leasing of new centers from the ground up as well as re-merchandising existing properties under redevelopment.
Prior to Kane, Steve had associations with Rubin Strouse Retail in Philadelphia and North Hills, Inc. in Raleigh, where his focus was on traditional enclosed regional malls as well as distressed properties. Steve has been recognized numerous times by the Triangle Business Journal for the execution of significant retail leases. He was noted for the Triangle market’s largest retail lease for 2002, 2003, 2004, 2007, 2011 and 2014 in addition to being recognized for the Top Retail Lease Transaction of the Decade in 2010. He was also honored with the Lease Transaction of the Year Award for 2012 by the Triangle Commercial Association of Realtors and has been a member of their Million Dollar Retail Leasing Club for many years.
Steve is a graduate of East Carolina University and holds a Bachelor of Science degree in business administration with a concentration in real estate.
An active alumnus, Steve is a member of the East Carolina University Board of Visitors, having served as Chair of the Board from July 2011 through June 2013. He is also a member of the East Carolina University Educational Foundation, the College of Business Commerce Club and a Life Member of the Alumni Association. He holds membership in the International Council of Shopping Centers, the Triangle Commercial Association of Realtors and the North Carolina and National Commercial Investment Member Institute (The CCIM Institute). He has earned the prestigious Certified Commercial Investment Member (CCIM) designation from the CCIM Institute and both the Certified Leasing Specialist (CLS) and Certified Retail Property Executive (CRX) designations from the International Council of Shopping Centers.
Wendi Howell, Senior Leasing Representative
Wendi is a Magna Cum Laude graduate of East Carolina University and is an active member of the East Carolina University Board of Visitors. She is also a member of the East Carolina Educational Foundation and the East Carolina Alumni Association.
About the Owner
About the Architect


Presented by

Smoky Hollow | 421 N Harrington St
Hmm, there seems to have been an error sending your message. Please try again.
Thanks! Your message was sent.


