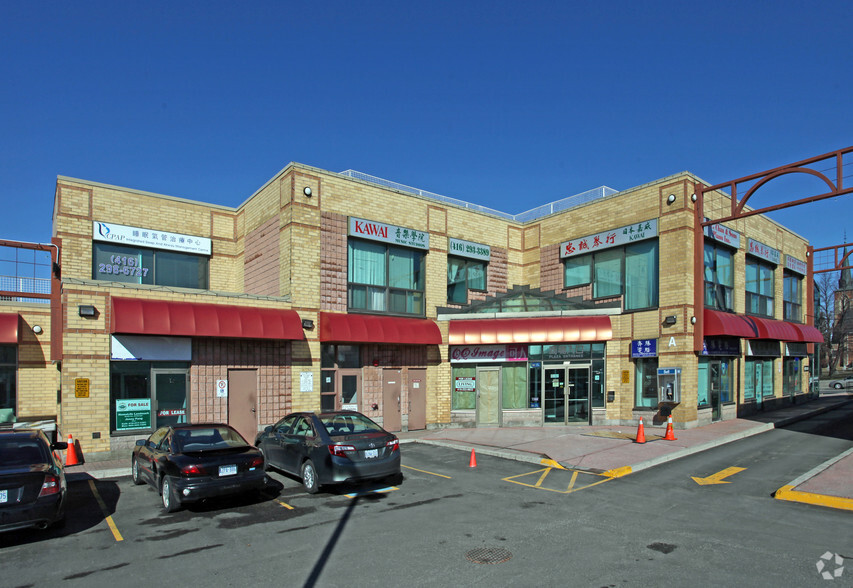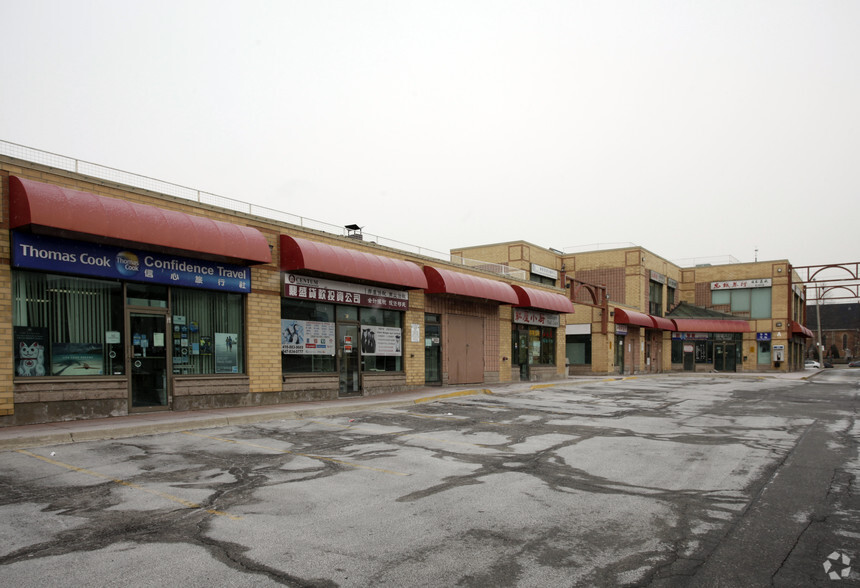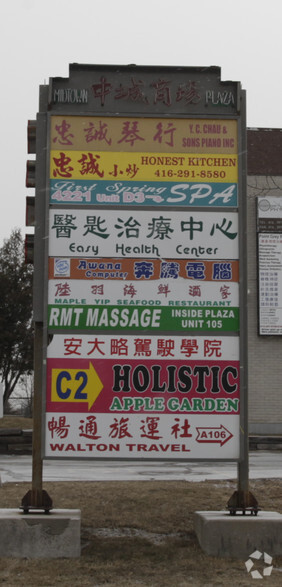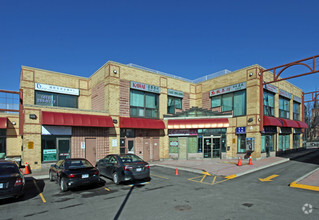
4211-4227 Sheppard Ave
This feature is unavailable at the moment.
We apologize, but the feature you are trying to access is currently unavailable. We are aware of this issue and our team is working hard to resolve the matter.
Please check back in a few minutes. We apologize for the inconvenience.
- LoopNet Team
thank you

Your email has been sent!
4211-4227 Sheppard Ave
608 SF Retail Unit Offered at £82,458 in Toronto, ON M1S 5H5



Property Facts
| Price | £82,458 | Building Class | C |
| Unit Size | 608 SF | Number of Floors | 1 |
| No. Units | 1 | Typical Floor Size | 17,369 SF |
| Total Building Size | 17,369 SF | Year Built | 1988 |
| Property Type | Retail (Unit) | Parking Ratio | 1.73/1,000 SF |
| Sale Type | Investment |
| Price | £82,458 |
| Unit Size | 608 SF |
| No. Units | 1 |
| Total Building Size | 17,369 SF |
| Property Type | Retail (Unit) |
| Sale Type | Investment |
| Building Class | C |
| Number of Floors | 1 |
| Typical Floor Size | 17,369 SF |
| Year Built | 1988 |
| Parking Ratio | 1.73/1,000 SF |
1 Unit Available
Unit A207 & A20
| Unit Size | 608 SF | Unit Use | Retail |
| Price | £82,458 | Sale Type | Investment |
| Price Per SF | £135.62 |
| Unit Size | 608 SF |
| Price | £82,458 |
| Price Per SF | £135.62 |
| Unit Use | Retail |
| Sale Type | Investment |
Sale Notes
Newly Renovated. Move In Condition. Price Includes 2 Units A207 & A208. Rough In Water Tube. Good For Beauty Salon, Office, School, Retails. Potential TTC Station Nearby. Electric Light Fixtures, Heating & Cooling System
Walk Score ®
Very Walkable (84)
Amenities
- Pylon Sign
- Signage
Nearby Major Retailers










zoning
| Zoning Code | Commercial |
| Commercial |
1 of 11
VIDEOS
3D TOUR
PHOTOS
STREET VIEW
STREET
MAP
Presented by

4211-4227 Sheppard Ave
Already a member? Log In
Hmm, there seems to have been an error sending your message. Please try again.
Thanks! Your message was sent.


