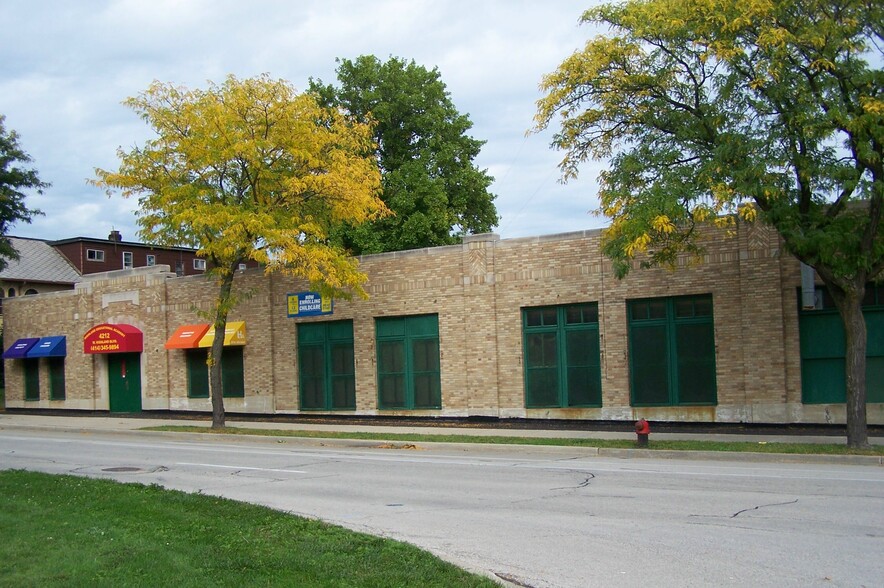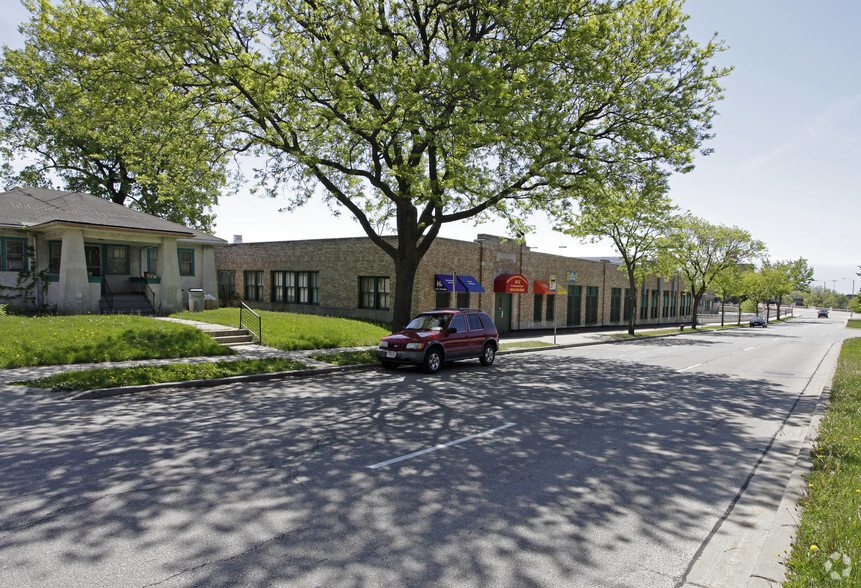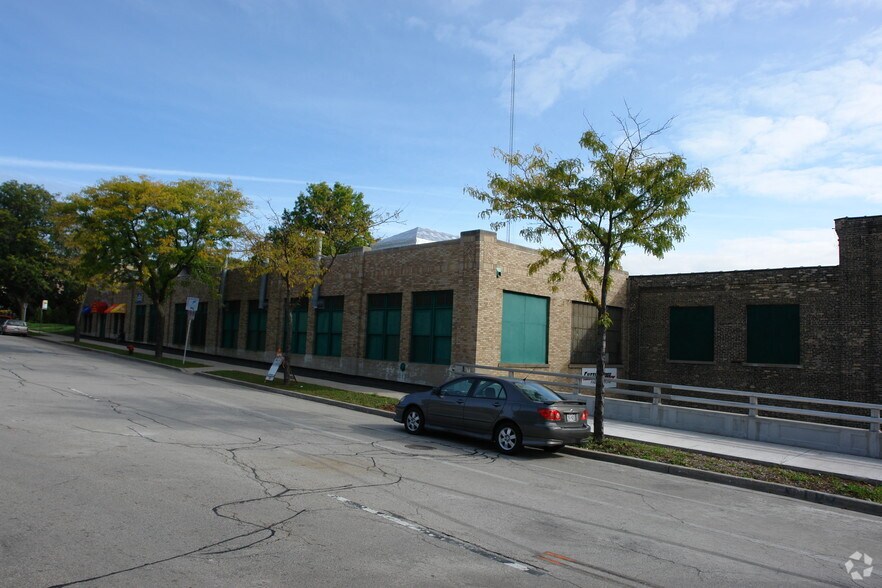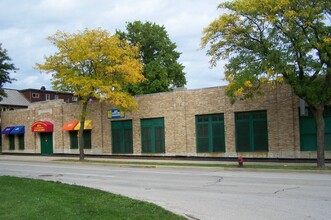
This feature is unavailable at the moment.
We apologize, but the feature you are trying to access is currently unavailable. We are aware of this issue and our team is working hard to resolve the matter.
Please check back in a few minutes. We apologize for the inconvenience.
- LoopNet Team
thank you

Your email has been sent!
4212 W Highland Blvd
14,000 SF of Industrial Space Available in Milwaukee, WI 53208



Highlights
- Overhead door
- Private Bathrooms
- 12ft Ceilings
- Office Space
Features
all available space(1)
Display Rent as
- Space
- Size
- Term
- Rent
- Space Use
- Condition
- Available
Gated Parking Lot with Overhead door. Would be great for an HVAC company. Gated Lot has security system. 12 foot Ceilings, Bathrooms, Kitchen space, Office spaces.
- Lease rate does not include utilities, property expenses or building services
- Central Air Conditioning
- Private Restrooms
- Wheelchair Accessible
- 12 foot ceilings
- Secure Parking Lot
- Office Spaces
- 1 Level Access Door
- Kitchen
- Smoke Detector
- Overhead door
- Private Bathrooms
- Kitchen Space
| Space | Size | Term | Rent | Space Use | Condition | Available |
| 1st Floor | 14,000 SF | Negotiable | Upon Application Upon Application Upon Application Upon Application Upon Application Upon Application | Industrial | Partial Build-Out | Now |
1st Floor
| Size |
| 14,000 SF |
| Term |
| Negotiable |
| Rent |
| Upon Application Upon Application Upon Application Upon Application Upon Application Upon Application |
| Space Use |
| Industrial |
| Condition |
| Partial Build-Out |
| Available |
| Now |
1st Floor
| Size | 14,000 SF |
| Term | Negotiable |
| Rent | Upon Application |
| Space Use | Industrial |
| Condition | Partial Build-Out |
| Available | Now |
Gated Parking Lot with Overhead door. Would be great for an HVAC company. Gated Lot has security system. 12 foot Ceilings, Bathrooms, Kitchen space, Office spaces.
- Lease rate does not include utilities, property expenses or building services
- 1 Level Access Door
- Central Air Conditioning
- Kitchen
- Private Restrooms
- Smoke Detector
- Wheelchair Accessible
- Overhead door
- 12 foot ceilings
- Private Bathrooms
- Secure Parking Lot
- Kitchen Space
- Office Spaces
Manufacturing FACILITY FACTS
Presented by

4212 W Highland Blvd
Hmm, there seems to have been an error sending your message. Please try again.
Thanks! Your message was sent.


