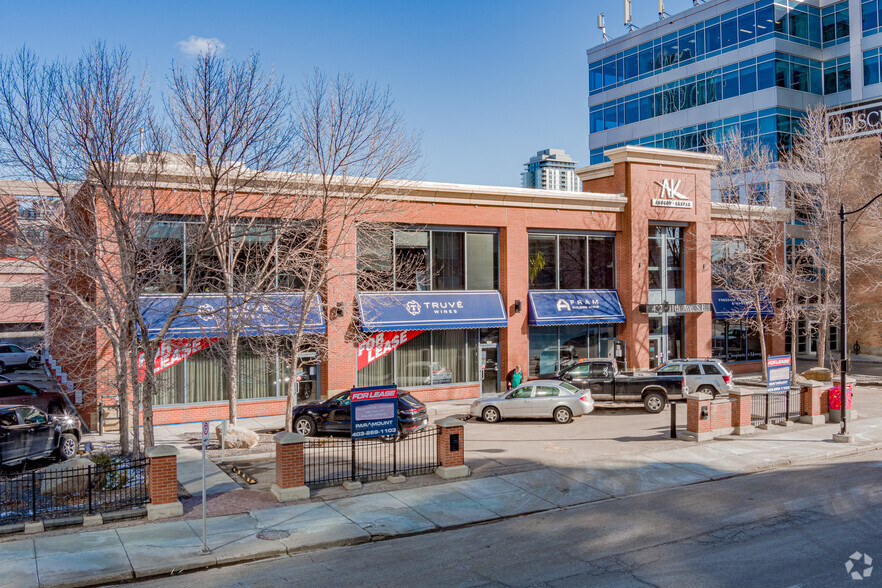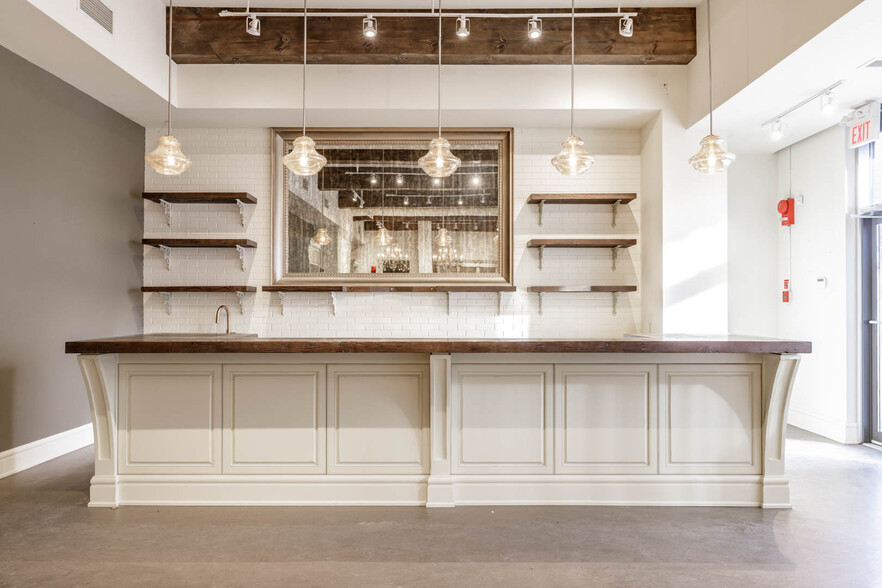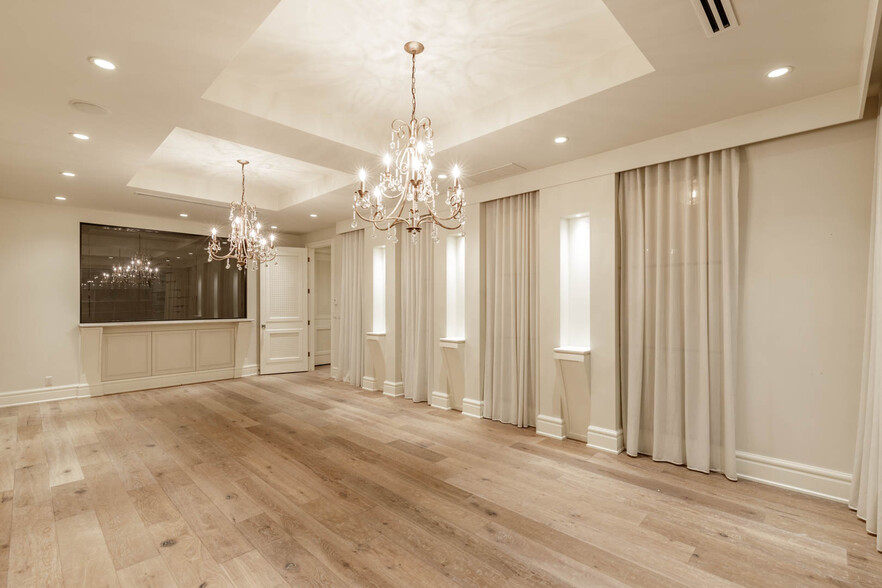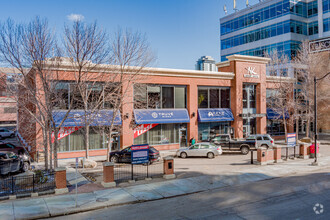
This feature is unavailable at the moment.
We apologize, but the feature you are trying to access is currently unavailable. We are aware of this issue and our team is working hard to resolve the matter.
Please check back in a few minutes. We apologize for the inconvenience.
- LoopNet Team
thank you

Your email has been sent!
422 11th Ave SE
4,389 SF of Retail Space Available in Calgary, AB T2G 0Y4



all available space(1)
Display Rent as
- Space
- Size
- Term
- Rent
- Space Use
- Condition
- Available
Presenting a rare and exceptional commercial opportunity in the heart of the burgeoning Entertainment District in Calgary, just steps away from the newly announced Arena. This meticulously crafted main-floor retail space, with direct access to 11th Avenue SE, offers a host of unparalleled features, making it an ideal prospect for astute entrepreneurs. Upon entry, guests are greeted by custom iron gates that unveil a showroom of extraordinary elegance. The space is distinguished by top-tier improvements, including a bespoke fireplace and seamlessly integrated built-in cabinets throughout the front showroom. The pièce de résistance is a stunning wood and marble bar, adorned with a ceiling-high backsplash, custom mirrors, and shelving. This exquisite bar is equipped with two high-end wine coolers and complemented by pendant lighting, creating an ambiance of sophistication. The layout of the space is designed for versatility, featuring a spacious boardroom with glass windows. This multifunctional area is suitable for a range of purposes, from special events to private gatherings or fittings for specialized services. A private bathroom, tastefully appointed with granite countertops and high-end finishes, adds to the convenience and exclusivity of the space. For logistical efficiency, a substantial back storage space is available, catering to inventory management or online shopping requirements. This storage area boasts a private entrance to a secure, heated parkade, with the option to rent up to two stalls. Strategically positioned in an area set for exponential growth, the property is surrounded by the expansion projects of the BMO Centre, Arts Common, and the eagerly anticipated New Events Centre. The forthcoming Green Line LRT station, situated just one block south of the building, serves as the gateway to the new Parks District, enhancing accessibility and connectivity. In summary, this captivating retail suite is poised to be an exceptional venue for businesses seeking prominence in the dynamic landscape of the Entertainment District. Whether envisioning a Bridal Shop, Spa, Wine Boutique, Restaurant, or Specialty Food Supplier, this space promises to be a showcase of distinction and success in one of Calgary's most coveted locales.
- Lease rate does not include utilities, property expenses or building services
- High End Trophy Space
- Private Restrooms
- Corner Space
- Wooden Floors
- Exceptional Improvements throughout space
- Custom built bar with custom mirror and shelving
- Ample parking opportunties
- Fully Built-Out as Specialty Space
- Central Air and Heating
- Security System
- Exposed Ceiling
- Display Window
- Built in Cabinets and display cases
- Unique board room for private functions
- Natural light
| Space | Size | Term | Rent | Space Use | Condition | Available |
| 1st Floor, Ste 104 | 4,389 SF | 3-4 Years | £9.82 /SF/PA £0.82 /SF/MO £105.68 /m²/PA £8.81 /m²/MO £43,090 /PA £3,591 /MO | Retail | Full Build-Out | Now |
1st Floor, Ste 104
| Size |
| 4,389 SF |
| Term |
| 3-4 Years |
| Rent |
| £9.82 /SF/PA £0.82 /SF/MO £105.68 /m²/PA £8.81 /m²/MO £43,090 /PA £3,591 /MO |
| Space Use |
| Retail |
| Condition |
| Full Build-Out |
| Available |
| Now |
1st Floor, Ste 104
| Size | 4,389 SF |
| Term | 3-4 Years |
| Rent | £9.82 /SF/PA |
| Space Use | Retail |
| Condition | Full Build-Out |
| Available | Now |
Presenting a rare and exceptional commercial opportunity in the heart of the burgeoning Entertainment District in Calgary, just steps away from the newly announced Arena. This meticulously crafted main-floor retail space, with direct access to 11th Avenue SE, offers a host of unparalleled features, making it an ideal prospect for astute entrepreneurs. Upon entry, guests are greeted by custom iron gates that unveil a showroom of extraordinary elegance. The space is distinguished by top-tier improvements, including a bespoke fireplace and seamlessly integrated built-in cabinets throughout the front showroom. The pièce de résistance is a stunning wood and marble bar, adorned with a ceiling-high backsplash, custom mirrors, and shelving. This exquisite bar is equipped with two high-end wine coolers and complemented by pendant lighting, creating an ambiance of sophistication. The layout of the space is designed for versatility, featuring a spacious boardroom with glass windows. This multifunctional area is suitable for a range of purposes, from special events to private gatherings or fittings for specialized services. A private bathroom, tastefully appointed with granite countertops and high-end finishes, adds to the convenience and exclusivity of the space. For logistical efficiency, a substantial back storage space is available, catering to inventory management or online shopping requirements. This storage area boasts a private entrance to a secure, heated parkade, with the option to rent up to two stalls. Strategically positioned in an area set for exponential growth, the property is surrounded by the expansion projects of the BMO Centre, Arts Common, and the eagerly anticipated New Events Centre. The forthcoming Green Line LRT station, situated just one block south of the building, serves as the gateway to the new Parks District, enhancing accessibility and connectivity. In summary, this captivating retail suite is poised to be an exceptional venue for businesses seeking prominence in the dynamic landscape of the Entertainment District. Whether envisioning a Bridal Shop, Spa, Wine Boutique, Restaurant, or Specialty Food Supplier, this space promises to be a showcase of distinction and success in one of Calgary's most coveted locales.
- Lease rate does not include utilities, property expenses or building services
- Fully Built-Out as Specialty Space
- High End Trophy Space
- Central Air and Heating
- Private Restrooms
- Security System
- Corner Space
- Exposed Ceiling
- Wooden Floors
- Display Window
- Exceptional Improvements throughout space
- Built in Cabinets and display cases
- Custom built bar with custom mirror and shelving
- Unique board room for private functions
- Ample parking opportunties
- Natural light
PROPERTY FACTS
Features and Amenities
- Fenced Lot
- Property Manager on Site
- Security System
- Signage
- Air Conditioning
Nearby Major Retailers










Presented by

422 11th Ave SE
Hmm, there seems to have been an error sending your message. Please try again.
Thanks! Your message was sent.






