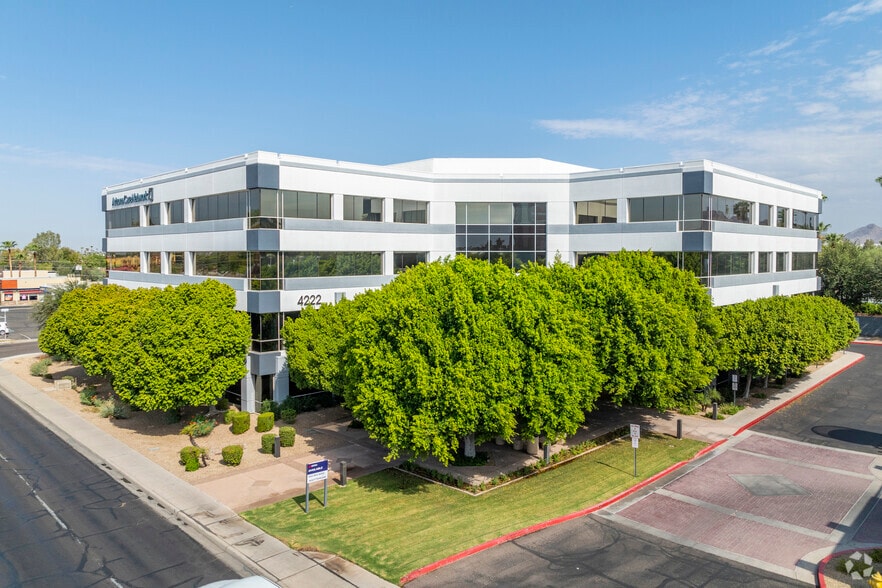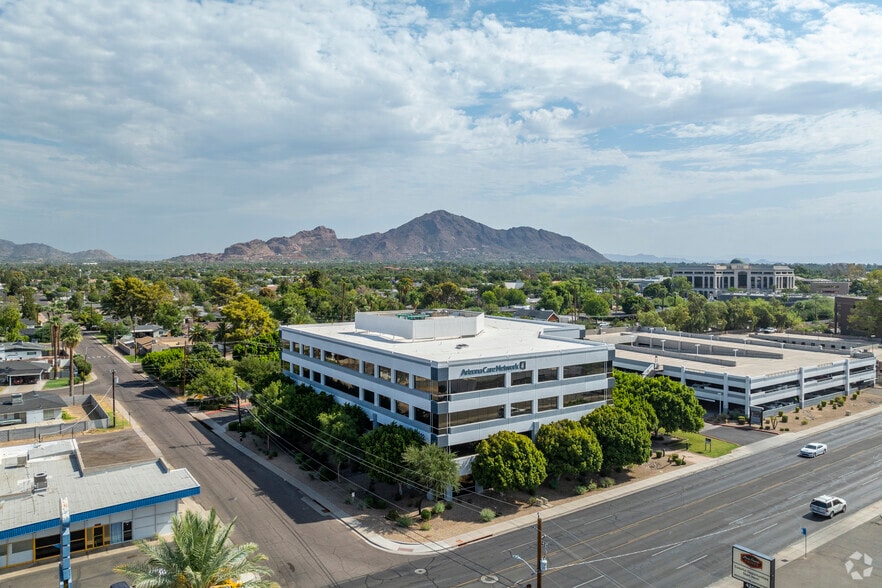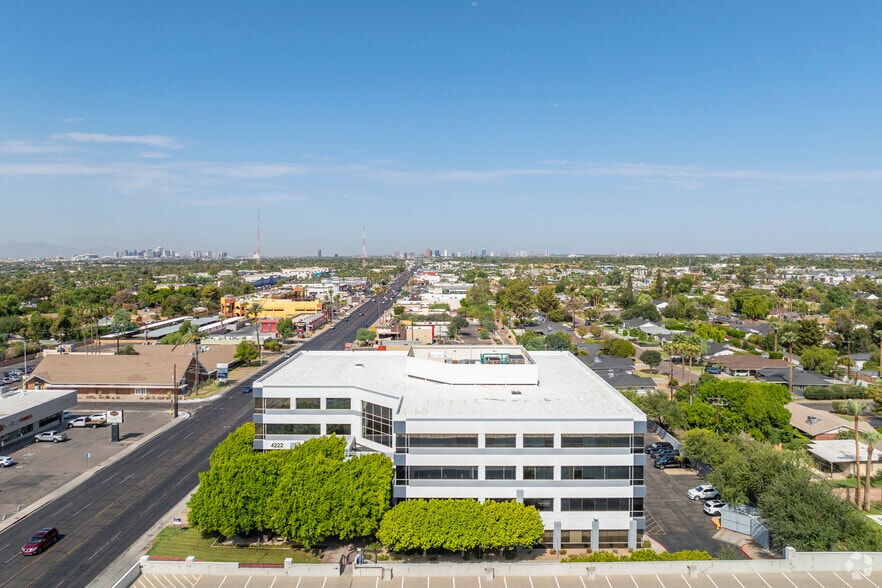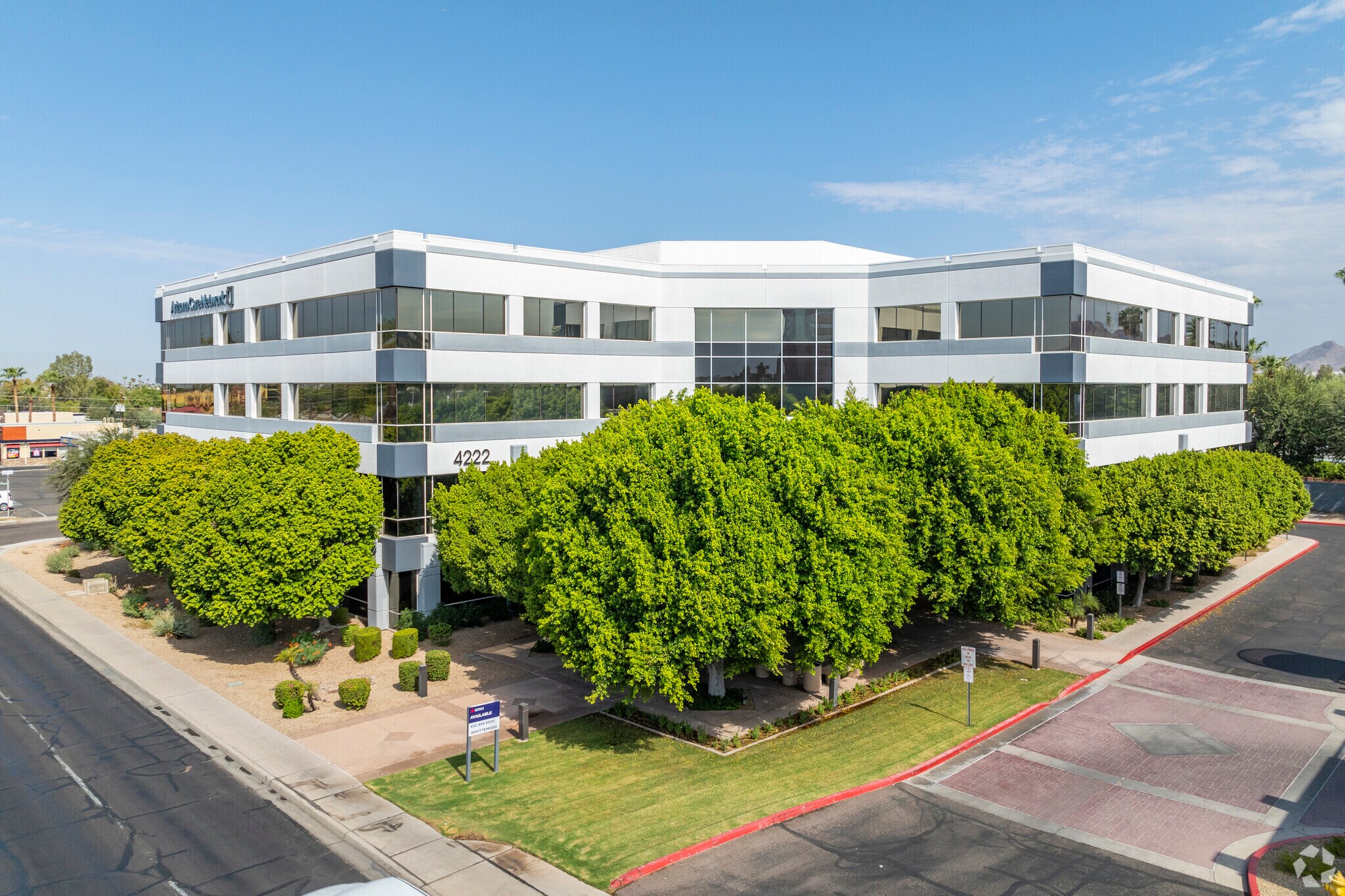Your email has been sent.
HIGHLIGHTS
- Close proximity to 2 MSF of retail & over 75 restaurants
- State-of-the-art energy management system and individual suite controls for HVAC
- Spec suites available for immediate occupancy
- Building and monument signage opportunities
ALL AVAILABLE SPACES(10)
Display Rent as
- SPACE
- SIZE
- TERM
- RATE
- USE
- CONDITION
- AVAILABLE
4.5:1000 overall ratio Secured Parking Structure Surface $40/mo; Covered $50/mo
- Rate includes utilities, building services and property expenses
- Central Air Conditioning
- Fully Fit-Out as Standard Office
- 4-story, 89,835 RSF Office Building
4.5:1000 overall ratio Secured Parking Structure Surface $40/mo; Covered $50/mo
- Rate includes utilities, building services and property expenses
- High-density office layout
- Space is in Excellent Condition
- 4-story, 89,835 RSF Office Building
- Fully Fit-Out as Professional Services Office
- Partitioned Offices
- Can be combined with additional space(s) for up to 8,703 sq ft of adjacent space
4.5:1000 overall ratio Secured Parking Structure Surface $40/mo; Covered $50/mo
- Rate includes utilities, building services and property expenses
- High-density office layout
- Space is in Excellent Condition
- 4.5:1000 overall ratio Secured Parking Structure S
- Fully Fit-Out as Professional Services Office
- Partitioned Offices
- Can be combined with additional space(s) for up to 8,703 sq ft of adjacent space
4.5:1000 overall ratio Secured Parking Structure Surface $40/mo; Covered $50/mo
- Rate includes utilities, building services and property expenses
- High-density office layout
- Central Air Conditioning
- Fully Fit-Out as Standard Office
- Space is in Excellent Condition
- 4-story, 89,835 RSF Office Building
4.5:1000 overall ratio Secured Parking Structure Surface $40/mo; Covered $50/mo
- Rate includes utilities, building services and property expenses
- High-density office layout
- Central Air Conditioning
- Fully Fit-Out as Professional Services Office
- Space is in Excellent Condition
- 4.5:1000 overall ratio
- Rate includes utilities, building services and property expenses
- High-density office layout
- Space is in Excellent Condition
- Fully Fit-Out as Professional Services Office
- Partitioned Offices
Spec Suite available 12/1/2025
- Rate includes utilities, building services and property expenses
- 4.5:1000 overall ratio
- Central Air Conditioning
Suite 400 is contiguous to Suites 440 & 460 for a total of 23,844 RSF
- Rate includes utilities, building services and property expenses
- High-density office layout
- Can be combined with additional space(s) for up to 19,641 sq ft of adjacent space
- 4.5:1000 overall ratio
- Fully Fit-Out as Professional Services Office
- Space is in Excellent Condition
- Central Air Conditioning
- Rate includes utilities, building services and property expenses
- Can be combined with additional space(s) for up to 19,641 sq ft of adjacent space
Suite 440 - Future Spec Suite.
- Rate includes utilities, building services and property expenses
- Can be combined with additional space(s) for up to 19,641 sq ft of adjacent space
- 4.5:1000 overall ratio
- Mostly Open Floor Plan Layout
- Central Air Conditioning
| Space | Size | Term | Rate | Space Use | Condition | Available |
| 1st Floor, Ste 120 | 3,025 sq ft | Negotiable | £19.45 /sq ft pa £1.62 /sq ft pcm £58,833 pa £4,903 pcm | Office / Medical | Full Fit-Out | Now |
| 1st Floor, Ste 140 | 2,922 sq ft | Negotiable | £19.45 /sq ft pa £1.62 /sq ft pcm £56,829 pa £4,736 pcm | Office / Medical | Full Fit-Out | Now |
| 1st Floor, Ste 150 | 5,781 sq ft | Negotiable | £19.45 /sq ft pa £1.62 /sq ft pcm £112,433 pa £9,369 pcm | Office / Medical | Full Fit-Out | Now |
| 2nd Floor, Ste 250 | 3,065 sq ft | Negotiable | £19.45 /sq ft pa £1.62 /sq ft pcm £59,611 pa £4,968 pcm | Office | Full Fit-Out | Now |
| 2nd Floor, Ste 255 | 2,208 sq ft | Negotiable | £19.45 /sq ft pa £1.62 /sq ft pcm £42,943 pa £3,579 pcm | Office / Medical | Full Fit-Out | Now |
| 3rd Floor, Ste 315 | 2,129 sq ft | Negotiable | £19.45 /sq ft pa £1.62 /sq ft pcm £41,406 pa £3,451 pcm | Office / Medical | Full Fit-Out | Now |
| 3rd Floor, Ste 390 | 2,737 sq ft | Negotiable | £19.45 /sq ft pa £1.62 /sq ft pcm £53,231 pa £4,436 pcm | Office / Medical | Spec Suite | Now |
| 4th Floor, Ste 400 | 13,030 sq ft | Negotiable | £19.45 /sq ft pa £1.62 /sq ft pcm £253,418 pa £21,118 pcm | Office / Medical | Full Fit-Out | 90 Days |
| 4th Floor, Ste 401 | 2,990 sq ft | Negotiable | £19.45 /sq ft pa £1.62 /sq ft pcm £58,152 pa £4,846 pcm | Office | - | Now |
| 4th Floor, Ste 440 | 3,621 sq ft | Negotiable | £19.45 /sq ft pa £1.62 /sq ft pcm £70,424 pa £5,869 pcm | Office / Medical | Spec Suite | 30 Days |
1st Floor, Ste 120
| Size |
| 3,025 sq ft |
| Term |
| Negotiable |
| Rate |
| £19.45 /sq ft pa £1.62 /sq ft pcm £58,833 pa £4,903 pcm |
| Space Use |
| Office / Medical |
| Condition |
| Full Fit-Out |
| Available |
| Now |
1st Floor, Ste 140
| Size |
| 2,922 sq ft |
| Term |
| Negotiable |
| Rate |
| £19.45 /sq ft pa £1.62 /sq ft pcm £56,829 pa £4,736 pcm |
| Space Use |
| Office / Medical |
| Condition |
| Full Fit-Out |
| Available |
| Now |
1st Floor, Ste 150
| Size |
| 5,781 sq ft |
| Term |
| Negotiable |
| Rate |
| £19.45 /sq ft pa £1.62 /sq ft pcm £112,433 pa £9,369 pcm |
| Space Use |
| Office / Medical |
| Condition |
| Full Fit-Out |
| Available |
| Now |
2nd Floor, Ste 250
| Size |
| 3,065 sq ft |
| Term |
| Negotiable |
| Rate |
| £19.45 /sq ft pa £1.62 /sq ft pcm £59,611 pa £4,968 pcm |
| Space Use |
| Office |
| Condition |
| Full Fit-Out |
| Available |
| Now |
2nd Floor, Ste 255
| Size |
| 2,208 sq ft |
| Term |
| Negotiable |
| Rate |
| £19.45 /sq ft pa £1.62 /sq ft pcm £42,943 pa £3,579 pcm |
| Space Use |
| Office / Medical |
| Condition |
| Full Fit-Out |
| Available |
| Now |
3rd Floor, Ste 315
| Size |
| 2,129 sq ft |
| Term |
| Negotiable |
| Rate |
| £19.45 /sq ft pa £1.62 /sq ft pcm £41,406 pa £3,451 pcm |
| Space Use |
| Office / Medical |
| Condition |
| Full Fit-Out |
| Available |
| Now |
3rd Floor, Ste 390
| Size |
| 2,737 sq ft |
| Term |
| Negotiable |
| Rate |
| £19.45 /sq ft pa £1.62 /sq ft pcm £53,231 pa £4,436 pcm |
| Space Use |
| Office / Medical |
| Condition |
| Spec Suite |
| Available |
| Now |
4th Floor, Ste 400
| Size |
| 13,030 sq ft |
| Term |
| Negotiable |
| Rate |
| £19.45 /sq ft pa £1.62 /sq ft pcm £253,418 pa £21,118 pcm |
| Space Use |
| Office / Medical |
| Condition |
| Full Fit-Out |
| Available |
| 90 Days |
4th Floor, Ste 401
| Size |
| 2,990 sq ft |
| Term |
| Negotiable |
| Rate |
| £19.45 /sq ft pa £1.62 /sq ft pcm £58,152 pa £4,846 pcm |
| Space Use |
| Office |
| Condition |
| - |
| Available |
| Now |
4th Floor, Ste 440
| Size |
| 3,621 sq ft |
| Term |
| Negotiable |
| Rate |
| £19.45 /sq ft pa £1.62 /sq ft pcm £70,424 pa £5,869 pcm |
| Space Use |
| Office / Medical |
| Condition |
| Spec Suite |
| Available |
| 30 Days |
1st Floor, Ste 120
| Size | 3,025 sq ft |
| Term | Negotiable |
| Rate | £19.45 /sq ft pa |
| Space Use | Office / Medical |
| Condition | Full Fit-Out |
| Available | Now |
4.5:1000 overall ratio Secured Parking Structure Surface $40/mo; Covered $50/mo
- Rate includes utilities, building services and property expenses
- Fully Fit-Out as Standard Office
- Central Air Conditioning
- 4-story, 89,835 RSF Office Building
1st Floor, Ste 140
| Size | 2,922 sq ft |
| Term | Negotiable |
| Rate | £19.45 /sq ft pa |
| Space Use | Office / Medical |
| Condition | Full Fit-Out |
| Available | Now |
4.5:1000 overall ratio Secured Parking Structure Surface $40/mo; Covered $50/mo
- Rate includes utilities, building services and property expenses
- Fully Fit-Out as Professional Services Office
- High-density office layout
- Partitioned Offices
- Space is in Excellent Condition
- Can be combined with additional space(s) for up to 8,703 sq ft of adjacent space
- 4-story, 89,835 RSF Office Building
1st Floor, Ste 150
| Size | 5,781 sq ft |
| Term | Negotiable |
| Rate | £19.45 /sq ft pa |
| Space Use | Office / Medical |
| Condition | Full Fit-Out |
| Available | Now |
4.5:1000 overall ratio Secured Parking Structure Surface $40/mo; Covered $50/mo
- Rate includes utilities, building services and property expenses
- Fully Fit-Out as Professional Services Office
- High-density office layout
- Partitioned Offices
- Space is in Excellent Condition
- Can be combined with additional space(s) for up to 8,703 sq ft of adjacent space
- 4.5:1000 overall ratio Secured Parking Structure S
2nd Floor, Ste 250
| Size | 3,065 sq ft |
| Term | Negotiable |
| Rate | £19.45 /sq ft pa |
| Space Use | Office |
| Condition | Full Fit-Out |
| Available | Now |
4.5:1000 overall ratio Secured Parking Structure Surface $40/mo; Covered $50/mo
- Rate includes utilities, building services and property expenses
- Fully Fit-Out as Standard Office
- High-density office layout
- Space is in Excellent Condition
- Central Air Conditioning
- 4-story, 89,835 RSF Office Building
2nd Floor, Ste 255
| Size | 2,208 sq ft |
| Term | Negotiable |
| Rate | £19.45 /sq ft pa |
| Space Use | Office / Medical |
| Condition | Full Fit-Out |
| Available | Now |
4.5:1000 overall ratio Secured Parking Structure Surface $40/mo; Covered $50/mo
- Rate includes utilities, building services and property expenses
- Fully Fit-Out as Professional Services Office
- High-density office layout
- Space is in Excellent Condition
- Central Air Conditioning
- 4.5:1000 overall ratio
3rd Floor, Ste 315
| Size | 2,129 sq ft |
| Term | Negotiable |
| Rate | £19.45 /sq ft pa |
| Space Use | Office / Medical |
| Condition | Full Fit-Out |
| Available | Now |
- Rate includes utilities, building services and property expenses
- Fully Fit-Out as Professional Services Office
- High-density office layout
- Partitioned Offices
- Space is in Excellent Condition
3rd Floor, Ste 390
| Size | 2,737 sq ft |
| Term | Negotiable |
| Rate | £19.45 /sq ft pa |
| Space Use | Office / Medical |
| Condition | Spec Suite |
| Available | Now |
Spec Suite available 12/1/2025
- Rate includes utilities, building services and property expenses
- Central Air Conditioning
- 4.5:1000 overall ratio
4th Floor, Ste 400
| Size | 13,030 sq ft |
| Term | Negotiable |
| Rate | £19.45 /sq ft pa |
| Space Use | Office / Medical |
| Condition | Full Fit-Out |
| Available | 90 Days |
Suite 400 is contiguous to Suites 440 & 460 for a total of 23,844 RSF
- Rate includes utilities, building services and property expenses
- Fully Fit-Out as Professional Services Office
- High-density office layout
- Space is in Excellent Condition
- Can be combined with additional space(s) for up to 19,641 sq ft of adjacent space
- Central Air Conditioning
- 4.5:1000 overall ratio
4th Floor, Ste 401
| Size | 2,990 sq ft |
| Term | Negotiable |
| Rate | £19.45 /sq ft pa |
| Space Use | Office |
| Condition | - |
| Available | Now |
- Rate includes utilities, building services and property expenses
- Can be combined with additional space(s) for up to 19,641 sq ft of adjacent space
4th Floor, Ste 440
| Size | 3,621 sq ft |
| Term | Negotiable |
| Rate | £19.45 /sq ft pa |
| Space Use | Office / Medical |
| Condition | Spec Suite |
| Available | 30 Days |
Suite 440 - Future Spec Suite.
- Rate includes utilities, building services and property expenses
- Mostly Open Floor Plan Layout
- Can be combined with additional space(s) for up to 19,641 sq ft of adjacent space
- Central Air Conditioning
- 4.5:1000 overall ratio
PROPERTY OVERVIEW
The building is located west of the northwest corner of Thomas Road and 44th Street, within a several acre professional office park in Phoenix, Arizona. The location offers lush landscaping, southwestern architecture, ample reserved covered parking, private entrances, available building signage and easy access to Loop 101, 51, 143 & 202 Freeways. Close proximity to over 75 restaurants and located in an amenity-rich location with over 3 million square feet of retail space within 1 mile. Within walking distance of 17 restaurants.
- 24 Hour Access
- Bus Route
- Property Manager on Site
- Signage
- Air Conditioning
PROPERTY FACTS
Presented by

Arcadia Gateway | 4222 E Thomas Rd
Hmm, there seems to have been an error sending your message. Please try again.
Thanks! Your message was sent.






