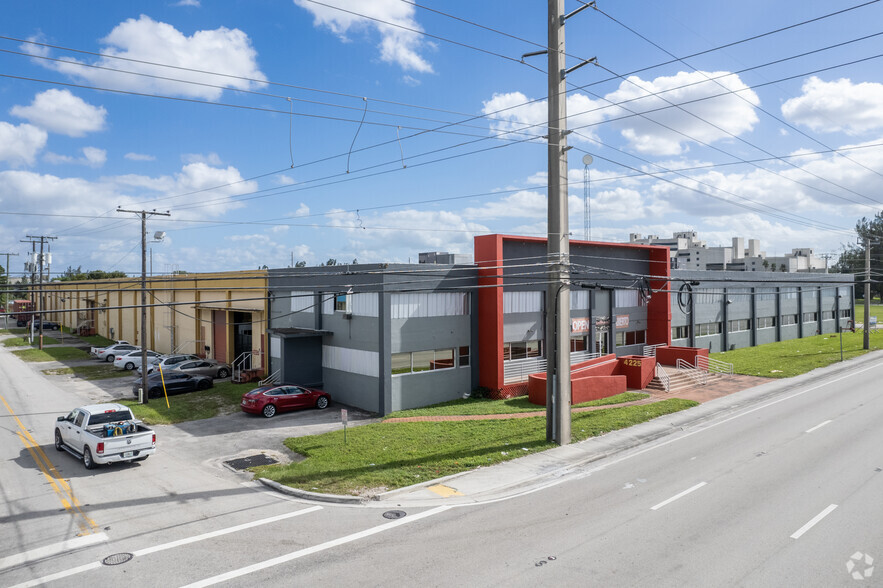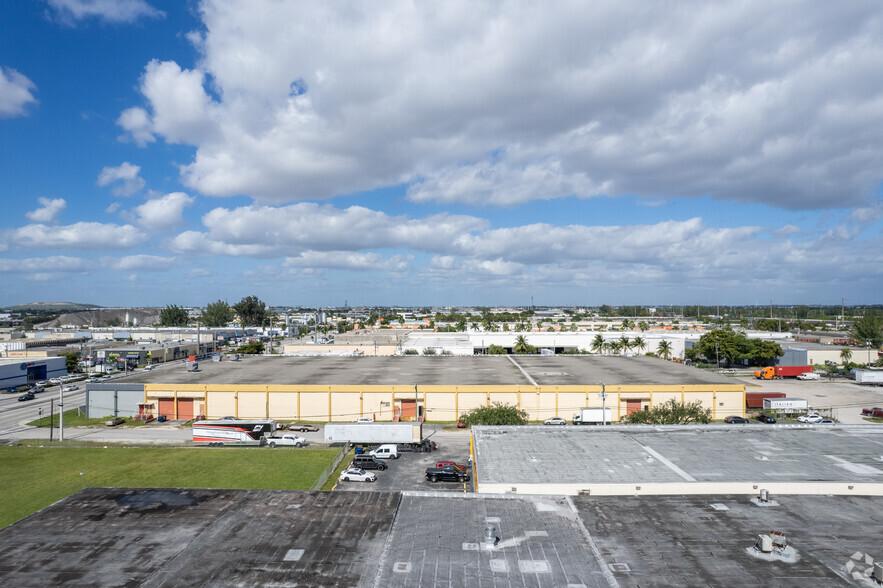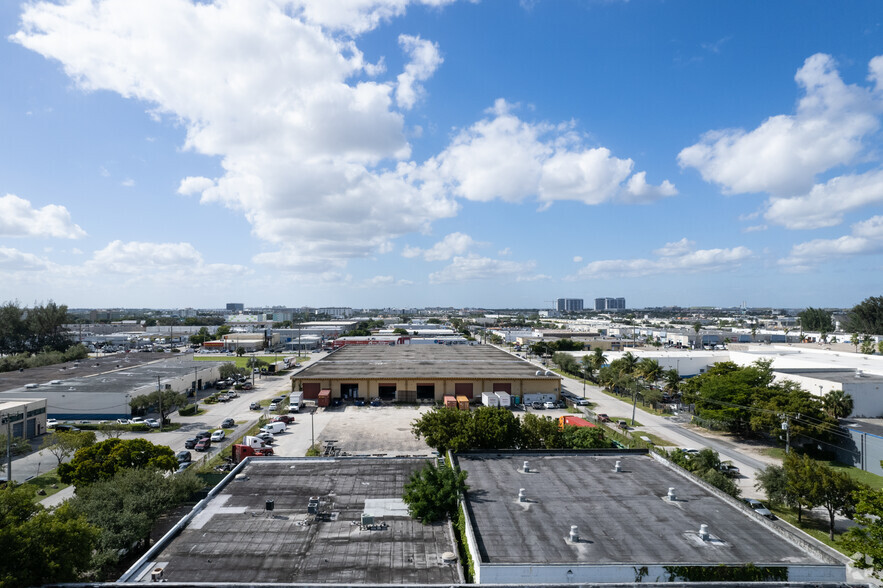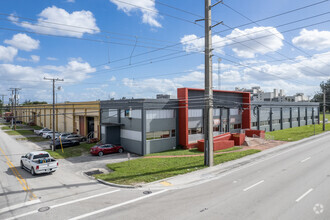
This feature is unavailable at the moment.
We apologize, but the feature you are trying to access is currently unavailable. We are aware of this issue and our team is working hard to resolve the matter.
Please check back in a few minutes. We apologize for the inconvenience.
- LoopNet Team
thank you

Your email has been sent!
4225 NW 72nd Ave
118,350 SF of Industrial Space Available in Miami, FL 33166



Highlights
- Conveniently located less than 1 mile to MIA
- Milam Dairy exposure
- 20'-21' Clear
- Heavy Power
- Large 1.5 Acre Lot
- Rear & Side Loaded
Features
all available space(1)
Display Rent as
- Space
- Size
- Term
- Rent
- Space Use
- Condition
- Available
45,000 SF. - 118,350 SF. Land: 5 Acres Parking: 196 Total Sprinklers: Wet Power: 1,200+ Amps. Column Width/Depth: 33’x42’ Docks: 14 + 1 Doublewide Ramp Side & Rear Loaded Floor Thickness: 4” Construction: Concrete Twin-T Zoning: IU-2 Yard: 1.55 Acres (Gated) Ceiling Height: 20’-21’ Showroom/Office: 18,000 SF. (2 floors) Exposure: 36,000+ Daily Vehicle Traffic Count
- 2 Level Access Doors
- 14 Loading Docks
- Security System
- Plug & Play
- Less than 1 mile to MIA
- Twin T Concrete Roof - 20'-21' Clear
- High Exposure (36,000 Daily Traffic Count)
- Space is in Excellent Condition
- Private Restrooms
- Raised Floor
- Yard
- Heavy Power 1,200+ Amps
- Side & Rear Loaded
| Space | Size | Term | Rent | Space Use | Condition | Available |
| 1st Floor | 118,350 SF | Negotiable | Upon Application Upon Application Upon Application Upon Application Upon Application Upon Application | Industrial | - | 30 Days |
1st Floor
| Size |
| 118,350 SF |
| Term |
| Negotiable |
| Rent |
| Upon Application Upon Application Upon Application Upon Application Upon Application Upon Application |
| Space Use |
| Industrial |
| Condition |
| - |
| Available |
| 30 Days |
1st Floor
| Size | 118,350 SF |
| Term | Negotiable |
| Rent | Upon Application |
| Space Use | Industrial |
| Condition | - |
| Available | 30 Days |
45,000 SF. - 118,350 SF. Land: 5 Acres Parking: 196 Total Sprinklers: Wet Power: 1,200+ Amps. Column Width/Depth: 33’x42’ Docks: 14 + 1 Doublewide Ramp Side & Rear Loaded Floor Thickness: 4” Construction: Concrete Twin-T Zoning: IU-2 Yard: 1.55 Acres (Gated) Ceiling Height: 20’-21’ Showroom/Office: 18,000 SF. (2 floors) Exposure: 36,000+ Daily Vehicle Traffic Count
- 2 Level Access Doors
- Space is in Excellent Condition
- 14 Loading Docks
- Private Restrooms
- Security System
- Raised Floor
- Plug & Play
- Yard
- Less than 1 mile to MIA
- Heavy Power 1,200+ Amps
- Twin T Concrete Roof - 20'-21' Clear
- Side & Rear Loaded
- High Exposure (36,000 Daily Traffic Count)
Property Overview
Land: 5 Acres Parking: 196 Total Sprinklers: Wet Power: 1,200+ Amps. Column Width/Depth: 33’x42’ Docks: 14 + 1 Doublewide Ramp Side & Rear Loaded Floor Thickness: 4” Construction: Concrete Twin-T Zoning: IU-2 Yard: 1.55 Acres (Gated)- truck parking or parking. Ceiling Height: 20’-21’ Showroom/Office: 13,000 SF. (2 floors)+ 4,500 SF concrete mezz storage Exposure: 36,000+ Daily Vehicle Traffic Count Ideal for a One of a kind Indoor Pickleball or Sports Facility., or Cold storage.
Warehouse FACILITY FACTS
Presented by

4225 NW 72nd Ave
Hmm, there seems to have been an error sending your message. Please try again.
Thanks! Your message was sent.



