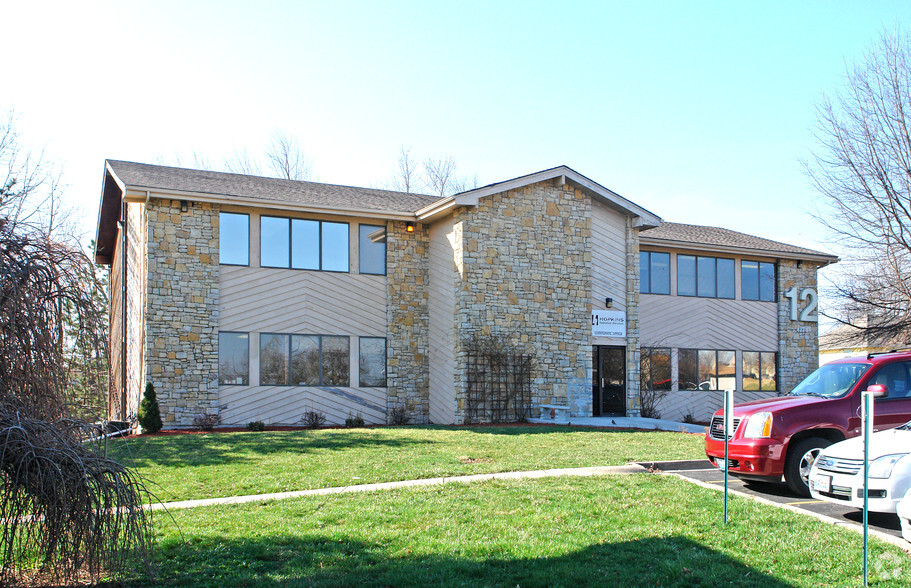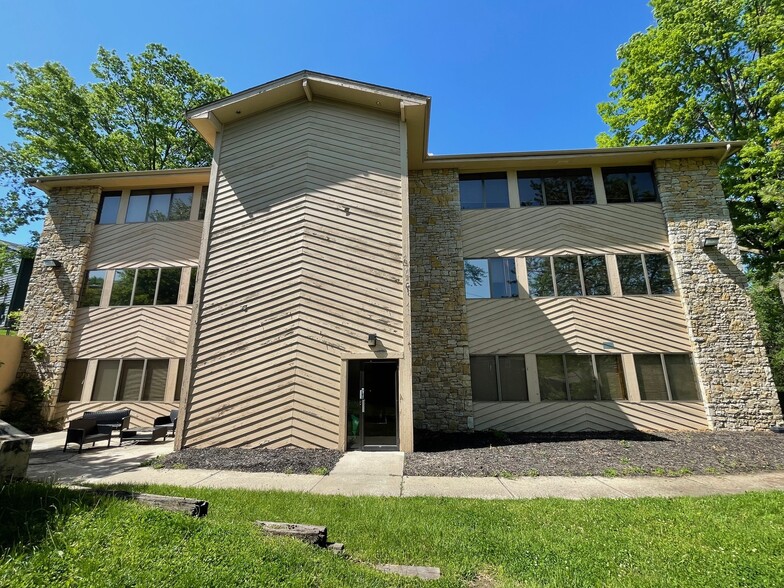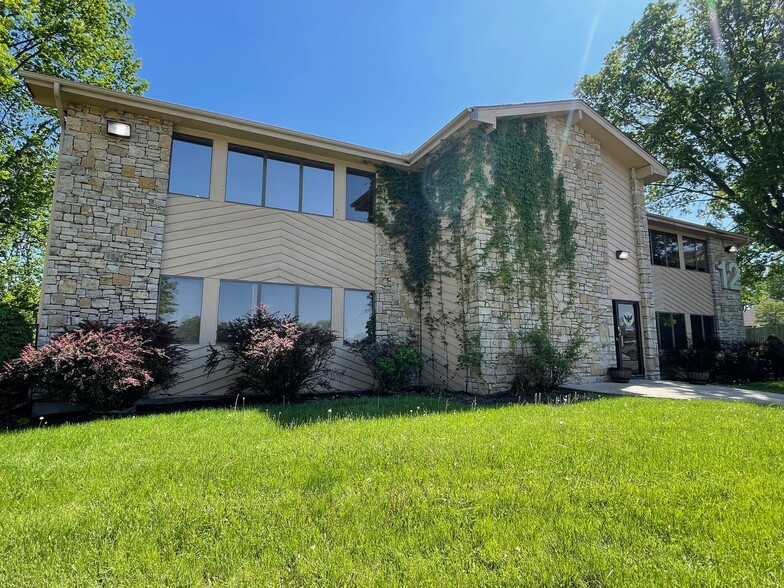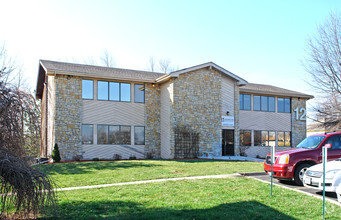
Bldg 12 | 4228 S Hocker Dr
This feature is unavailable at the moment.
We apologize, but the feature you are trying to access is currently unavailable. We are aware of this issue and our team is working hard to resolve the matter.
Please check back in a few minutes. We apologize for the inconvenience.
- LoopNet Team
thank you

Your email has been sent!
Bldg 12 4228 S Hocker Dr
10,500 SF Office Building Independence, MO 64055 £469,455 (£45/SF)



Investment Highlights
- 3 Floors of Built Out Office Space
- Roof is in Good Condition
- Executive Offices with Private Restrooms
Executive Summary
Vacant & Ready to Occupy - Easily Divisible by Floor Separate Entrances, Utilities
Built in 1985 - 3 Floors - 3,500 SF Each
Property is 0.76 Acres
Roof Useful Life - 10-15 Years
Taxes 2023 - $8,669
Staircase on Front & Rear
Grade Level Entry to Lower Level from Rear of Building
Parking Lot Entry to 2nd Floor
$3,200 Annual HOA Fee
Insurance - $2,500 Annually
1st (Lower) Floor - 3,500 SF Office Grade Level Entry via Rear of Building
12 Private Offices
2 Single Bathrooms
Kitchen
2 Storage Rooms
Open Bull Pen & Conference Area
2nd (Main) Floor - 3,500 SF Office
Grade Level Entry via Front Door
3 Executive Offices (1 w/ Private Bathroom)
5 Private Offices
2 Single Bathrooms
Kitchen
Open Bull Pen Area
3rd (Upstairs) Floor - 3,500 SF Office Parking Lot Entry via 2nd (Main) Floor, Stairwells on both Front & Rear of Building
2 Executive Offices
10 Private Offices
2 Singles Bathrooms
Kitchen
Large Conference Room
Built in 1985 - 3 Floors - 3,500 SF Each
Property is 0.76 Acres
Roof Useful Life - 10-15 Years
Taxes 2023 - $8,669
Staircase on Front & Rear
Grade Level Entry to Lower Level from Rear of Building
Parking Lot Entry to 2nd Floor
$3,200 Annual HOA Fee
Insurance - $2,500 Annually
1st (Lower) Floor - 3,500 SF Office Grade Level Entry via Rear of Building
12 Private Offices
2 Single Bathrooms
Kitchen
2 Storage Rooms
Open Bull Pen & Conference Area
2nd (Main) Floor - 3,500 SF Office
Grade Level Entry via Front Door
3 Executive Offices (1 w/ Private Bathroom)
5 Private Offices
2 Single Bathrooms
Kitchen
Open Bull Pen Area
3rd (Upstairs) Floor - 3,500 SF Office Parking Lot Entry via 2nd (Main) Floor, Stairwells on both Front & Rear of Building
2 Executive Offices
10 Private Offices
2 Singles Bathrooms
Kitchen
Large Conference Room
Property Facts
Sale Type
Investment
Property Type
Office
Building Size
10,500 SF
Building Class
B
Year Built
1985
Price
£469,455
Price Per SF
£45
Tenancy
Multiple
Number of Floors
3
Typical Floor Size
3,500 SF
Building FAR
0.32
Land Acres
0.76 AC
Zoning
Commercial
Parking
25 Spaces (2.38 Spaces per 1,000 SF Leased)
Amenities
- 24 Hour Access
- Property Manager on Site
- Security System
- Signage
- Kitchen
- Storage Space
- Central Heating
- Fully Carpeted
- Natural Light
- Recessed Lighting
- Secure Storage
- Suspended Ceilings
- Wi-Fi
- Air Conditioning
PROPERTY TAXES
| Parcel Number | 33-240-10-18-00-0-00-000 | Improvements Assessment | £59,661 |
| Land Assessment | £23,683 | Total Assessment | £83,344 |
PROPERTY TAXES
Parcel Number
33-240-10-18-00-0-00-000
Land Assessment
£23,683
Improvements Assessment
£59,661
Total Assessment
£83,344
1 of 62
VIDEOS
3D TOUR
PHOTOS
STREET VIEW
STREET
MAP
Presented by

Bldg 12 | 4228 S Hocker Dr
Already a member? Log In
Hmm, there seems to have been an error sending your message. Please try again.
Thanks! Your message was sent.



