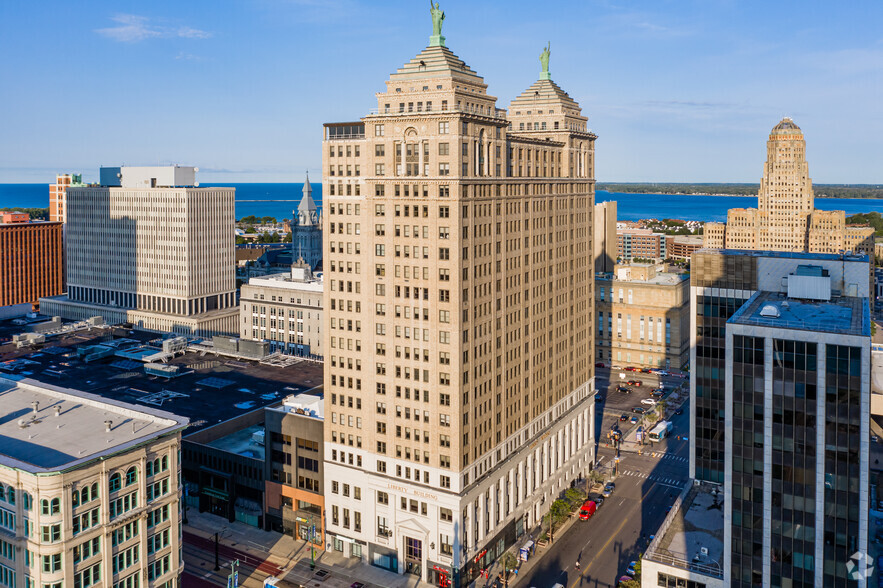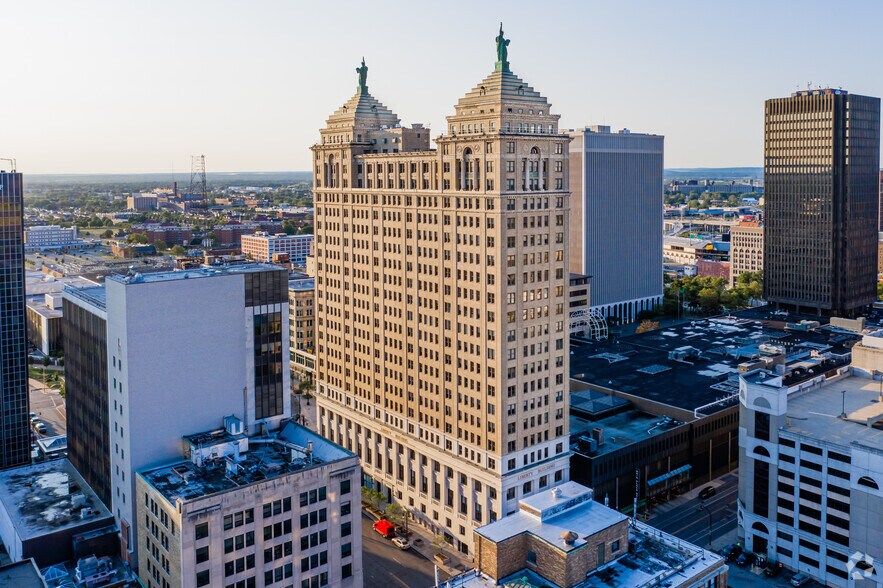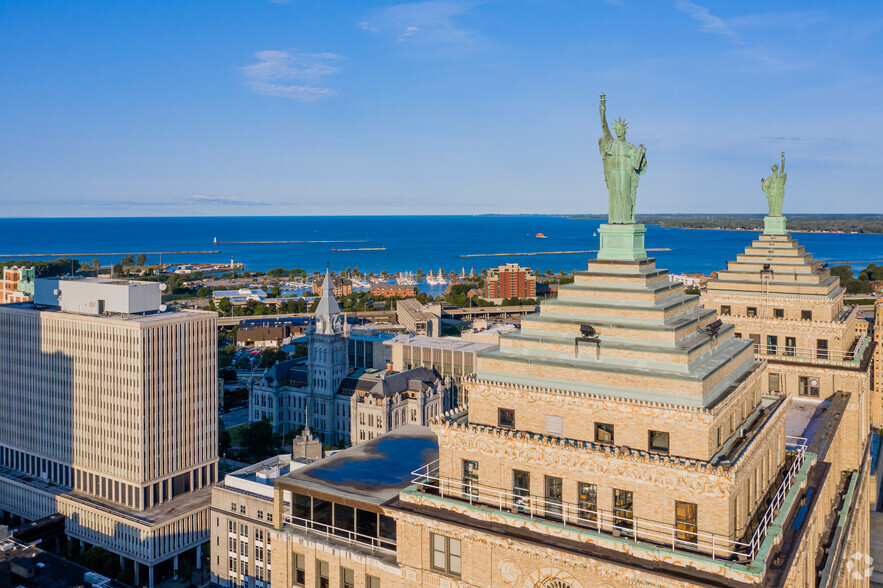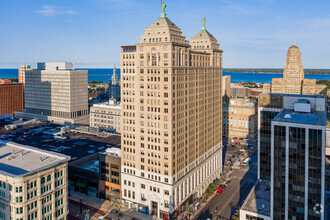
This feature is unavailable at the moment.
We apologize, but the feature you are trying to access is currently unavailable. We are aware of this issue and our team is working hard to resolve the matter.
Please check back in a few minutes. We apologize for the inconvenience.
- LoopNet Team
thank you

Your email has been sent!
The Liberty Building 424 Main St
1,915 - 68,892 SF of 4-Star Space Available in Buffalo, NY 14202



Highlights
- Businesses will find that a number of suites are move-in ready and provide full floor options for larger operations.
- Numerous suites feature unobstructed and breathtaking views of the city as well as Lake Erie.
- Signage opportunities are readily available and suites feature manicured, high-end finishes.
- Located directly off I-190 with convenient access to a number of bus lines and the adjacent Church Street Station metro stop.
all available spaces(8)
Display Rent as
- Space
- Size
- Term
- Rent
- Space Use
- Condition
- Available
- Central Air Conditioning
- Rate includes utilities, building services and property expenses
- Can be combined with additional space(s) for up to 45,600 SF of adjacent space
- Fits 36 - 116 People
- Rate includes utilities, building services and property expenses
- Can be combined with additional space(s) for up to 45,600 SF of adjacent space
- Fits 39 - 125 People
- Rate includes utilities, building services and property expenses
- Can be combined with additional space(s) for up to 45,600 SF of adjacent space
- Fits 15 - 48 People
Raw space with panoramic views of City Hall, Lake Erie and Niagara Falls. Offers tenants the ability to custom build their space and enjoy modern conveniences in one of Buffalo's landmark buildings. See the views below in the Virtual Tour under Links!
- Listed rate may not include certain utilities, building services and property expenses
- Fits 15 - 30 People
- 2 Conference Rooms
- Finished Ceilings: 8 ft - 9 ft
- Central Air and Heating
- Wi-Fi Connectivity
- Corner Space
- Natural Light
- Stunning Views
- Build to Suit
- Open Floor Plan Layout
- 7 Private Offices
- 10 Workstations
- Space In Need of Renovation
- Kitchen
- Print/Copy Room
- Secure Storage
- After Hours HVAC Available
- Raw Space
Existing space of two connected financial services firms with great potential and stunning views of downtown, the medical campus and Lake Erie. Tenant has ability to subdivide & expand. Check out the virtual tour under Links!
- Listed rate may not include certain utilities, building services and property expenses
- Fits 15 - 60 People
- 2 Conference Rooms
- Finished Ceilings: 8 ft - 9 ft
- Central Air and Heating
- Wi-Fi Connectivity
- Fully Carpeted
- Secure Storage
- After Hours HVAC Available
- Professional Services Layout
- Fully Built-Out as Financial Services Office
- 17 Private Offices
- 10 Workstations
- Space is in Excellent Condition
- Kitchen
- Print/Copy Room
- Corner Space
- Natural Light
- Stunning Views
Recently renovated space with city and lake views. Available immediately!
- Listed rate may not include certain utilities, building services and property expenses
- Fits 5 - 16 People
- 1 Conference Room
- Space is in Excellent Condition
- Reception Area
- Wi-Fi Connectivity
- Fully Carpeted
- Secure Storage
- After Hours HVAC Available
- Fully Built-Out as Professional Services Office
- 3 Private Offices
- 4 Workstations
- Central Air and Heating
- Kitchen
- Print/Copy Room
- Corner Space
- Natural Light
Former Lunch Club with full kitchen & new equipment. Can be converted to office space!
- Fully Built-Out as a Restaurant or Café Space
- Space is in Excellent Condition
- Kitchen
- High Ceilings
- After Hours HVAC Available
- Fits 9 - 26 People
- Central Air and Heating
- Private Restrooms
- Natural Light
| Space | Size | Term | Rent | Space Use | Condition | Available |
| 1st Floor | 6,498 SF | 3-10 Years | Upon Application Upon Application Upon Application Upon Application Upon Application Upon Application | Retail | Full Build-Out | Now |
| 3rd Floor | 14,400 SF | 3-10 Years | £13.02 /SF/PA £1.08 /SF/MO £140.13 /m²/PA £11.68 /m²/MO £187,466 /PA £15,622 /MO | Office | - | Now |
| 4th Floor | 15,600 SF | 3-10 Years | £13.02 /SF/PA £1.08 /SF/MO £140.13 /m²/PA £11.68 /m²/MO £203,089 /PA £16,924 /MO | Office | - | Now |
| 5th Floor | 15,600 SF | 3-10 Years | £13.02 /SF/PA £1.08 /SF/MO £140.13 /m²/PA £11.68 /m²/MO £203,089 /PA £16,924 /MO | Office | - | Now |
| 14th Floor, Ste 1420 | 4,007 SF | 3-10 Years | £13.41 /SF/PA £1.12 /SF/MO £144.38 /m²/PA £12.03 /m²/MO £53,746 /PA £4,479 /MO | Office | Shell Space | Now |
| 18th Floor, Ste 1801-1805 | 3,293-7,668 SF | 3-10 Years | £13.41 /SF/PA £1.12 /SF/MO £144.38 /m²/PA £12.03 /m²/MO £102,851 /PA £8,571 /MO | Office | Full Build-Out | Now |
| 19th Floor, Ste 1902 | 1,915 SF | 3-10 Years | £13.41 /SF/PA £1.12 /SF/MO £144.38 /m²/PA £12.03 /m²/MO £25,686 /PA £2,140 /MO | Office | Full Build-Out | Now |
| 21st Floor, Ste 2100 - West | 3,204 SF | 3-10 Years | Upon Application Upon Application Upon Application Upon Application Upon Application Upon Application | Office/Retail | Full Build-Out | Now |
1st Floor
| Size |
| 6,498 SF |
| Term |
| 3-10 Years |
| Rent |
| Upon Application Upon Application Upon Application Upon Application Upon Application Upon Application |
| Space Use |
| Retail |
| Condition |
| Full Build-Out |
| Available |
| Now |
3rd Floor
| Size |
| 14,400 SF |
| Term |
| 3-10 Years |
| Rent |
| £13.02 /SF/PA £1.08 /SF/MO £140.13 /m²/PA £11.68 /m²/MO £187,466 /PA £15,622 /MO |
| Space Use |
| Office |
| Condition |
| - |
| Available |
| Now |
4th Floor
| Size |
| 15,600 SF |
| Term |
| 3-10 Years |
| Rent |
| £13.02 /SF/PA £1.08 /SF/MO £140.13 /m²/PA £11.68 /m²/MO £203,089 /PA £16,924 /MO |
| Space Use |
| Office |
| Condition |
| - |
| Available |
| Now |
5th Floor
| Size |
| 15,600 SF |
| Term |
| 3-10 Years |
| Rent |
| £13.02 /SF/PA £1.08 /SF/MO £140.13 /m²/PA £11.68 /m²/MO £203,089 /PA £16,924 /MO |
| Space Use |
| Office |
| Condition |
| - |
| Available |
| Now |
14th Floor, Ste 1420
| Size |
| 4,007 SF |
| Term |
| 3-10 Years |
| Rent |
| £13.41 /SF/PA £1.12 /SF/MO £144.38 /m²/PA £12.03 /m²/MO £53,746 /PA £4,479 /MO |
| Space Use |
| Office |
| Condition |
| Shell Space |
| Available |
| Now |
18th Floor, Ste 1801-1805
| Size |
| 3,293-7,668 SF |
| Term |
| 3-10 Years |
| Rent |
| £13.41 /SF/PA £1.12 /SF/MO £144.38 /m²/PA £12.03 /m²/MO £102,851 /PA £8,571 /MO |
| Space Use |
| Office |
| Condition |
| Full Build-Out |
| Available |
| Now |
19th Floor, Ste 1902
| Size |
| 1,915 SF |
| Term |
| 3-10 Years |
| Rent |
| £13.41 /SF/PA £1.12 /SF/MO £144.38 /m²/PA £12.03 /m²/MO £25,686 /PA £2,140 /MO |
| Space Use |
| Office |
| Condition |
| Full Build-Out |
| Available |
| Now |
21st Floor, Ste 2100 - West
| Size |
| 3,204 SF |
| Term |
| 3-10 Years |
| Rent |
| Upon Application Upon Application Upon Application Upon Application Upon Application Upon Application |
| Space Use |
| Office/Retail |
| Condition |
| Full Build-Out |
| Available |
| Now |
1st Floor
| Size | 6,498 SF |
| Term | 3-10 Years |
| Rent | Upon Application |
| Space Use | Retail |
| Condition | Full Build-Out |
| Available | Now |
- Central Air Conditioning
3rd Floor
| Size | 14,400 SF |
| Term | 3-10 Years |
| Rent | £13.02 /SF/PA |
| Space Use | Office |
| Condition | - |
| Available | Now |
- Rate includes utilities, building services and property expenses
- Fits 36 - 116 People
- Can be combined with additional space(s) for up to 45,600 SF of adjacent space
4th Floor
| Size | 15,600 SF |
| Term | 3-10 Years |
| Rent | £13.02 /SF/PA |
| Space Use | Office |
| Condition | - |
| Available | Now |
- Rate includes utilities, building services and property expenses
- Fits 39 - 125 People
- Can be combined with additional space(s) for up to 45,600 SF of adjacent space
5th Floor
| Size | 15,600 SF |
| Term | 3-10 Years |
| Rent | £13.02 /SF/PA |
| Space Use | Office |
| Condition | - |
| Available | Now |
- Rate includes utilities, building services and property expenses
- Fits 15 - 48 People
- Can be combined with additional space(s) for up to 45,600 SF of adjacent space
14th Floor, Ste 1420
| Size | 4,007 SF |
| Term | 3-10 Years |
| Rent | £13.41 /SF/PA |
| Space Use | Office |
| Condition | Shell Space |
| Available | Now |
Raw space with panoramic views of City Hall, Lake Erie and Niagara Falls. Offers tenants the ability to custom build their space and enjoy modern conveniences in one of Buffalo's landmark buildings. See the views below in the Virtual Tour under Links!
- Listed rate may not include certain utilities, building services and property expenses
- Open Floor Plan Layout
- Fits 15 - 30 People
- 7 Private Offices
- 2 Conference Rooms
- 10 Workstations
- Finished Ceilings: 8 ft - 9 ft
- Space In Need of Renovation
- Central Air and Heating
- Kitchen
- Wi-Fi Connectivity
- Print/Copy Room
- Corner Space
- Secure Storage
- Natural Light
- After Hours HVAC Available
- Stunning Views
- Raw Space
- Build to Suit
18th Floor, Ste 1801-1805
| Size | 3,293-7,668 SF |
| Term | 3-10 Years |
| Rent | £13.41 /SF/PA |
| Space Use | Office |
| Condition | Full Build-Out |
| Available | Now |
Existing space of two connected financial services firms with great potential and stunning views of downtown, the medical campus and Lake Erie. Tenant has ability to subdivide & expand. Check out the virtual tour under Links!
- Listed rate may not include certain utilities, building services and property expenses
- Fully Built-Out as Financial Services Office
- Fits 15 - 60 People
- 17 Private Offices
- 2 Conference Rooms
- 10 Workstations
- Finished Ceilings: 8 ft - 9 ft
- Space is in Excellent Condition
- Central Air and Heating
- Kitchen
- Wi-Fi Connectivity
- Print/Copy Room
- Fully Carpeted
- Corner Space
- Secure Storage
- Natural Light
- After Hours HVAC Available
- Stunning Views
- Professional Services Layout
19th Floor, Ste 1902
| Size | 1,915 SF |
| Term | 3-10 Years |
| Rent | £13.41 /SF/PA |
| Space Use | Office |
| Condition | Full Build-Out |
| Available | Now |
Recently renovated space with city and lake views. Available immediately!
- Listed rate may not include certain utilities, building services and property expenses
- Fully Built-Out as Professional Services Office
- Fits 5 - 16 People
- 3 Private Offices
- 1 Conference Room
- 4 Workstations
- Space is in Excellent Condition
- Central Air and Heating
- Reception Area
- Kitchen
- Wi-Fi Connectivity
- Print/Copy Room
- Fully Carpeted
- Corner Space
- Secure Storage
- Natural Light
- After Hours HVAC Available
21st Floor, Ste 2100 - West
| Size | 3,204 SF |
| Term | 3-10 Years |
| Rent | Upon Application |
| Space Use | Office/Retail |
| Condition | Full Build-Out |
| Available | Now |
Former Lunch Club with full kitchen & new equipment. Can be converted to office space!
- Fully Built-Out as a Restaurant or Café Space
- Fits 9 - 26 People
- Space is in Excellent Condition
- Central Air and Heating
- Kitchen
- Private Restrooms
- High Ceilings
- Natural Light
- After Hours HVAC Available
Property Overview
The Liberty Building at 424 Main Street is a signature icon at the heart of Buffalo offering full floor options with impeccable views of Lake Erie. The 21-story building features distinctive architecture that sets it apart from its peers and presents an opportunity to occupy the available penthouse. Businesses can astound guests with unobstructed views of downtown and cap off every day with the sunset on Lake Erie. Employees are steps to a myriad of lunch options, including the Tim Horton’s located on the ground floor of the property and Osteria 166, an inviting and eclectic Italian grill that serves wood-fired pizzas, pastas and wine that is within a four-minute walk of the Liberty building. Commuters will find their trip to and from work delightfully easy as they’re a three-minute drive to I-190, a two- and four-minute walk to the Lafayette Square and Church Street Station transit stops, and have access to a 1,000 car parking garage that’s connected to the property. Guests and employees will also enjoy the proximity to KeyBank Center, Buffalo’s premier destination for sports and entertainment, as well as Sahlen Field, home of the Buffalo Bison’s baseball team. A high-end work environment is in reach at 424 Main Street, the Liberty Building.
- Bus Route
- Commuter Rail
PROPERTY FACTS
Presented by

The Liberty Building | 424 Main St
Hmm, there seems to have been an error sending your message. Please try again.
Thanks! Your message was sent.










