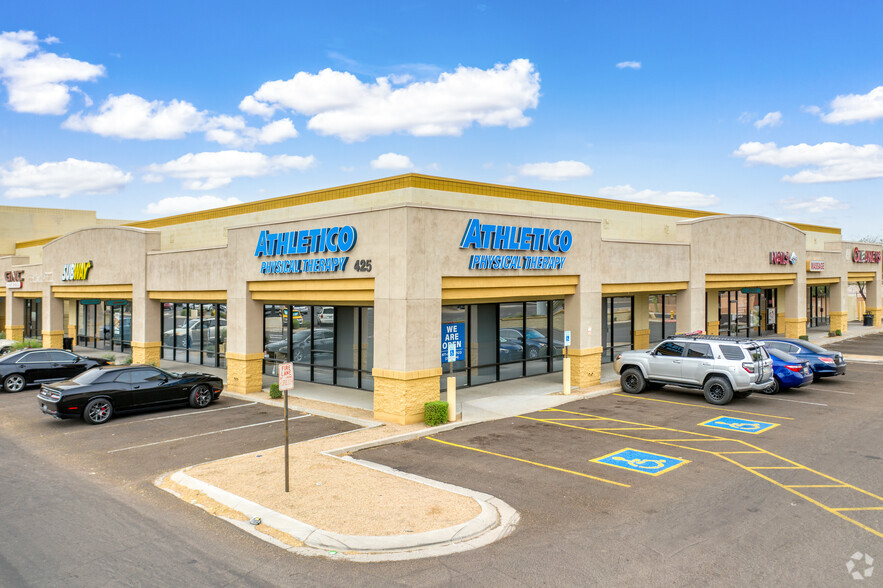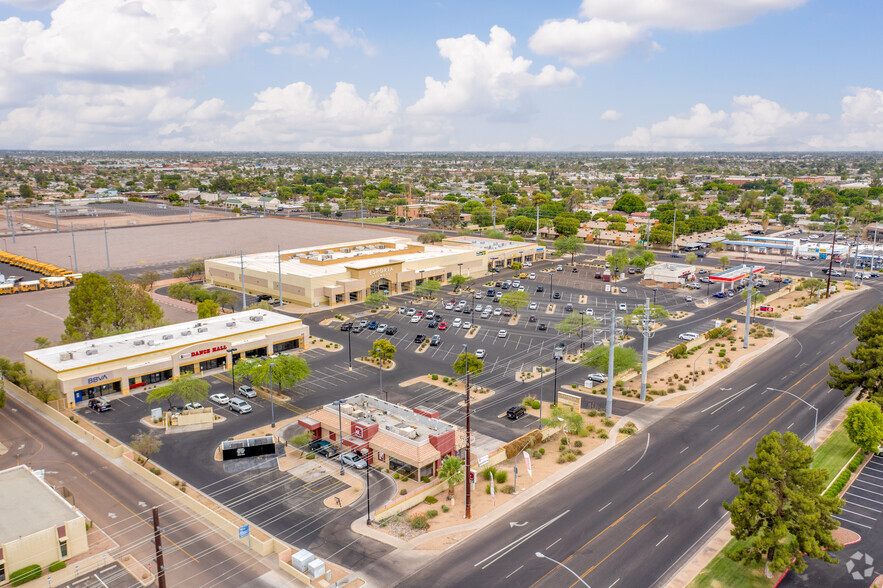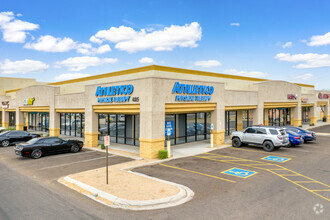
This feature is unavailable at the moment.
We apologize, but the feature you are trying to access is currently unavailable. We are aware of this issue and our team is working hard to resolve the matter.
Please check back in a few minutes. We apologize for the inconvenience.
- LoopNet Team
thank you

Your email has been sent!
425-525 N Stapley Dr
Mesa, AZ 85203
Stapley Square · Retail Property For Rent


Highlights
- End Cap Available
- Busy Esporta Fitness Anchored Center
- Located in high traffic area
- University Frontage
- Ample Parking
- Close proximity to major highways, public transportation, restaurants & shopping centers
PROPERTY FACTS
| Centre Type | Neighborhood Center | Frontage | |
| Parking | 435 Spaces | Gross Leasable Area | 101,799 SF |
| Stores | 11 | Total Land Area | 12.15 AC |
| Centre Properties | 5 | Year Built | 1999 |
| Centre Type | Neighborhood Center |
| Parking | 435 Spaces |
| Stores | 11 |
| Centre Properties | 5 |
| Frontage | |
| Gross Leasable Area | 101,799 SF |
| Total Land Area | 12.15 AC |
| Year Built | 1999 |
About the Property
End Cap space available, grey-shell condition, plenty of parking and excellent signage and street exposure. Heavy traffic count on the corner of University & Stapley Dr. Next to Athletico Physical Therapy, perfect location for an end user healthcare provider. Building Highlights Project Size ±24,568 SF Year Built 1999 | 2005 Zoning LC, City of Mesa Frontage Stapley & University Dr Frontage Site Area: ±2.11 Acres | ±91,967 SF Parcel #’s: Maricopa County 137-04-008, 137-04-010 Parking: 110 Total Spaces @ 4.49/1,000 SF Access: There are four points of ingress/egress - one along University Drive and three points of ingress/egress along Stapley Drive. Foundation: The foundations consist of continuous monolithic slabs poured on reinforced concrete footings. Construction: The construction components are primarily masonry block. Exterior Walls: Exterior walls are stucco and masonry block with plate glass storefront panels set in anodized aluminum frames. Roof Cover: The buildings have flat roof decks with built up membrane covering. Interior Finishes: The interior areas are typical building standard retail showroom finish. The walls are textured and painted sheetrock. The ceilings are a combination of texture and painted sheetrock and suspended acoustical tile. The lighting is standard commercial fluorescent fixtures. HVAC, Electrical, Plumbing: Each building is 100% heated and air conditioned via roof-mounted units. Plumbing components include cast iron sanitary sewer systems with copper domestic water mains and distribution lines. Fire Protection: The improvements are 100% fire sprinklered by an overhead wet system that is connected via radio dialers. The improvements have adequate fire alarm systems, fire exits, fire extinguishers, fire escapes and/or other fire protection measures to meet local fire marshal requirements. Landscaping: The Property features a combination of gravel and natural desert landscaping to meet zoning requirements and enhance the curb appeal of the site.
- Air Conditioning
- Banking
- Bus Route
- Corner Lot
- Dedicated Turn Lane
- Pylon Sign
- Restaurant
- Signage
- Signalised Intersection
- Tenant Controlled HVAC
- Drive Thru
- Monument Signage

